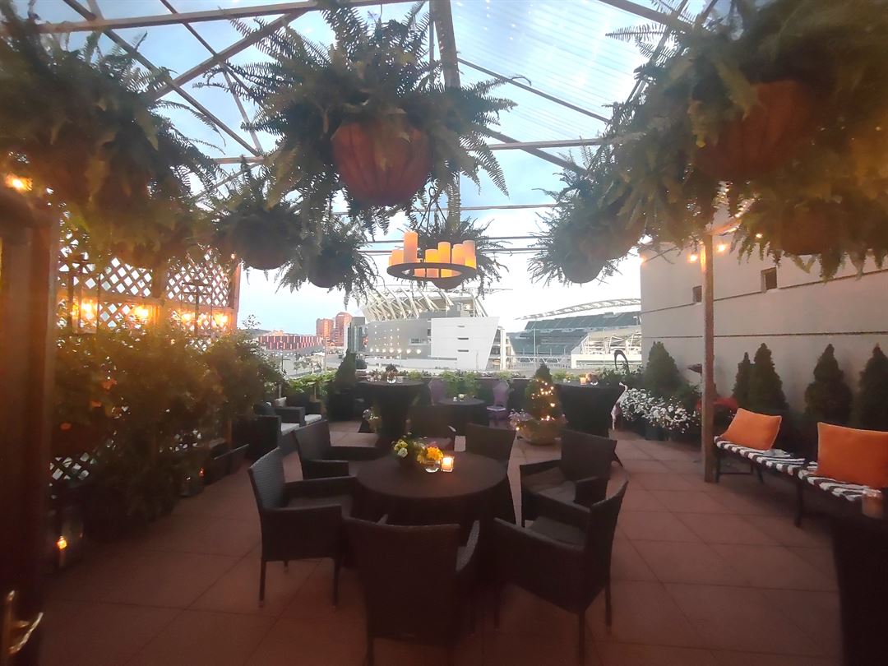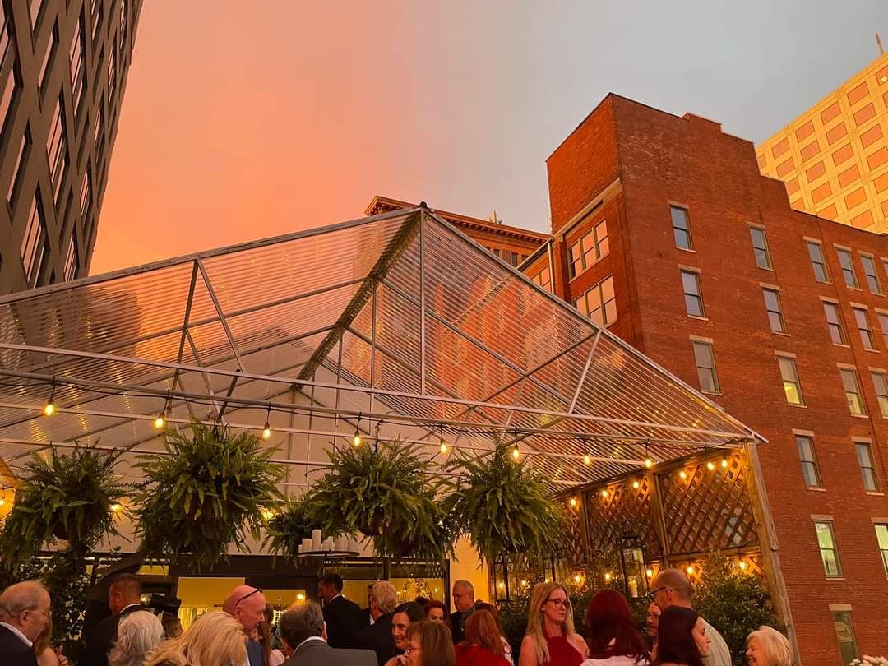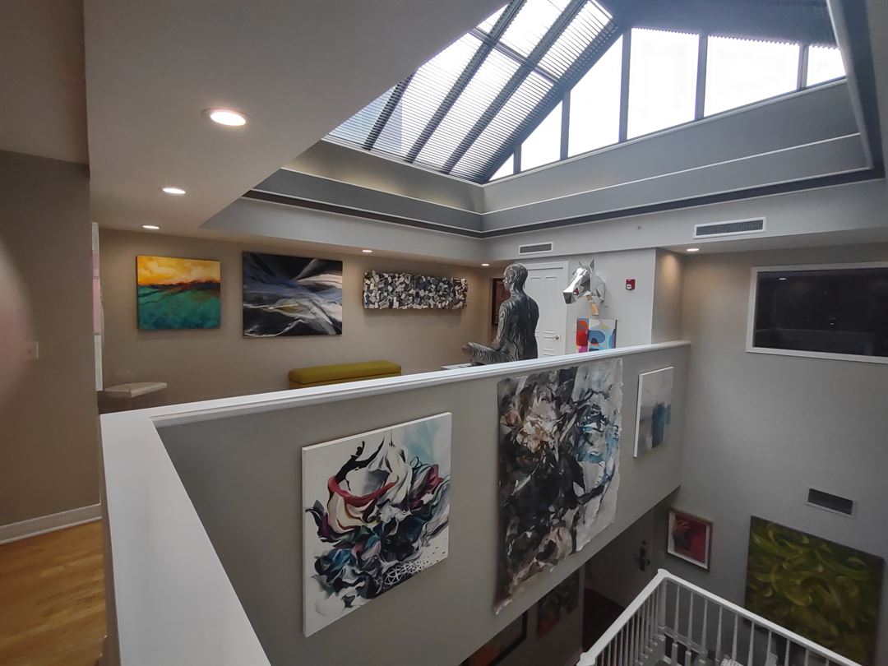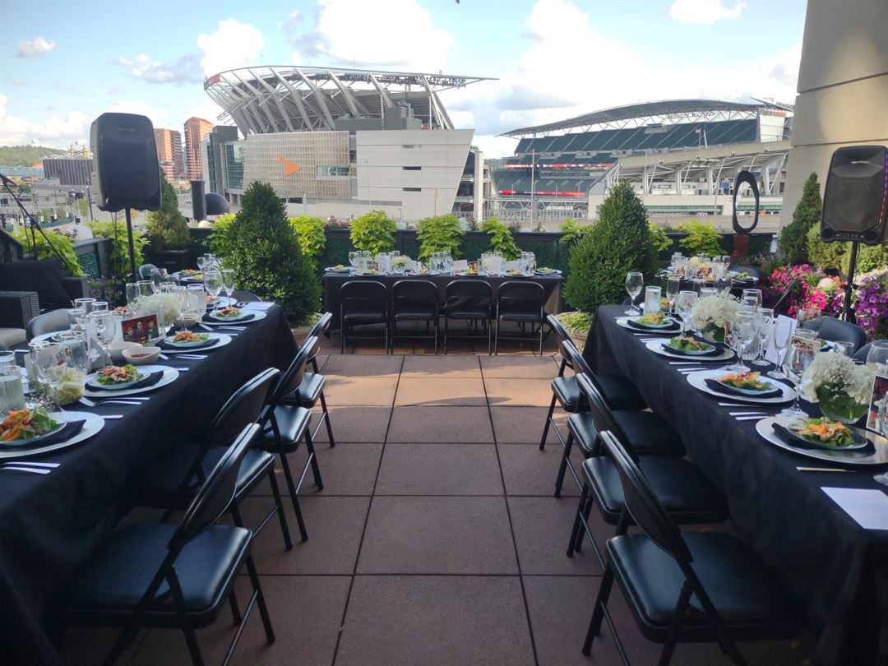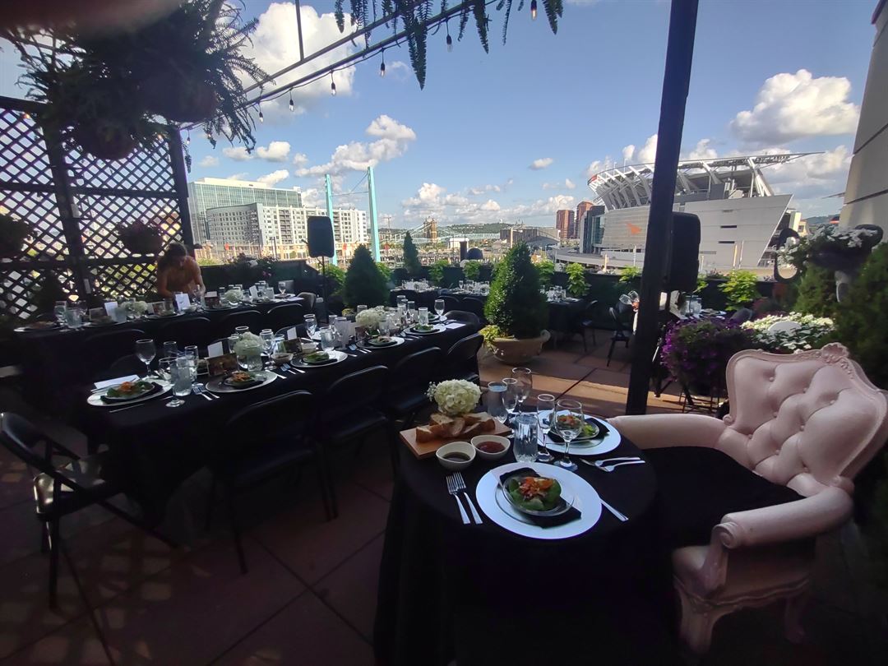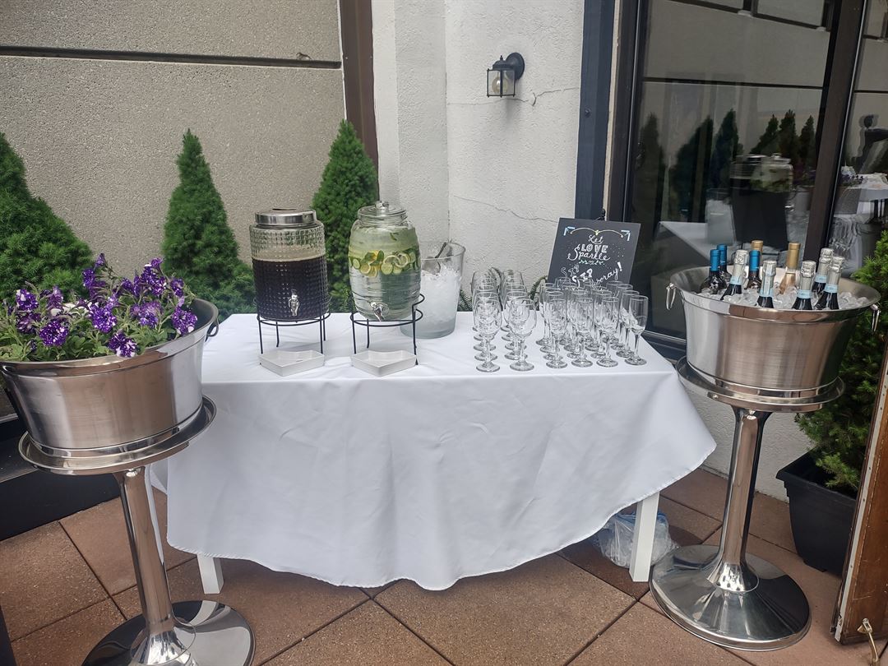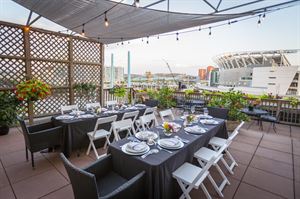Banz Studios
About Banz Studios
Event Pricing
Pricing for all event types
Availability
Event Spaces
Recommendations
We held a small cocktail party and buffet. The space was fabulous and unique… everyone loved it and Allison was so helpful and easy to work with. The indoor and outdoor areas worked really well to give people places to mingle and also talk. Highly recommend!
We hosted a beautiful garden party themed Bridal Shower at Banz Studios. It could not have been more lovely anywhere else. Allison was such a pleasure to work with and very accommodating for all our needs. The view and all of her flowers were just stunning. Highly recommend!
Amazing venue for a party. Allison was a tremendous help in setting up our party of 55 guests. Could not have done it without her. The view from the terrace was breathtaking and the heaters worked perfectly in the 45 degree temperature.
- ADA/ACA Accessible
- Fully Equipped Kitchen
- Outdoor Function Area
- Outside Catering Allowed
- Waterview
- Wireless Internet/Wi-Fi
- Max Number of People for an Event: 120
- Number of Event/Function Spaces: 4
- Special Features: Seated meal capacity: 60; Mixed seating /by-the-bite capacity: 120; elevator access; complimentary plates, glassware, flatware, linens; complimentary tables / chairs, high tops, soft seating; outdoor patio space with gorgeous view; accessible parking
- Total Meeting Room Space (Square Feet): 4,400
- Year Renovated: 2020
