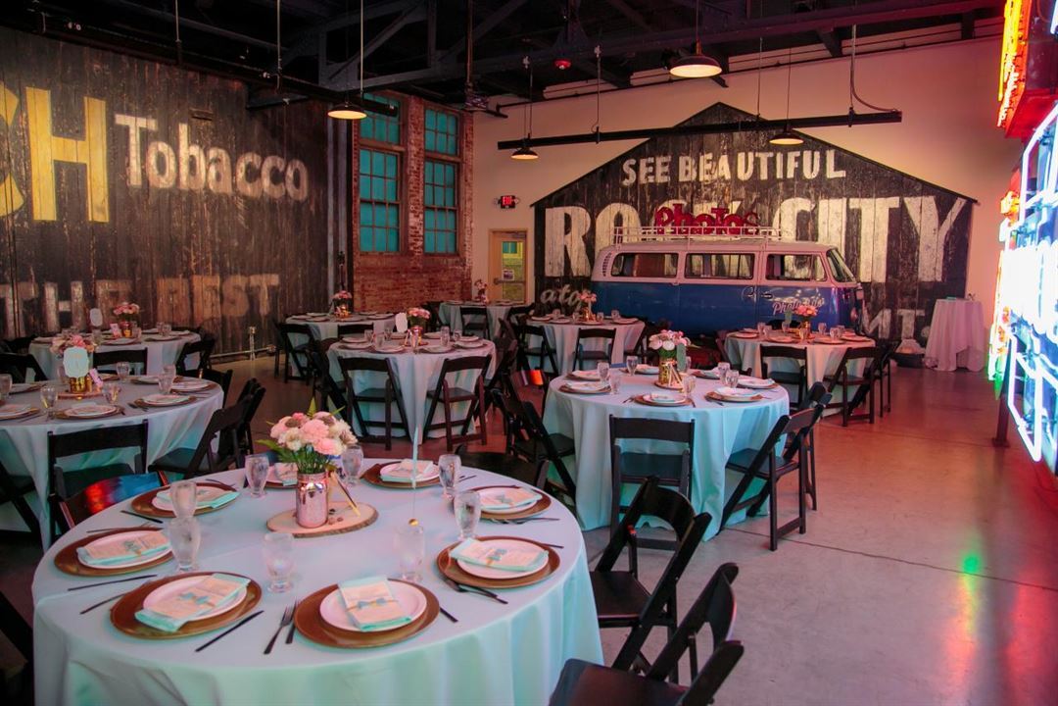
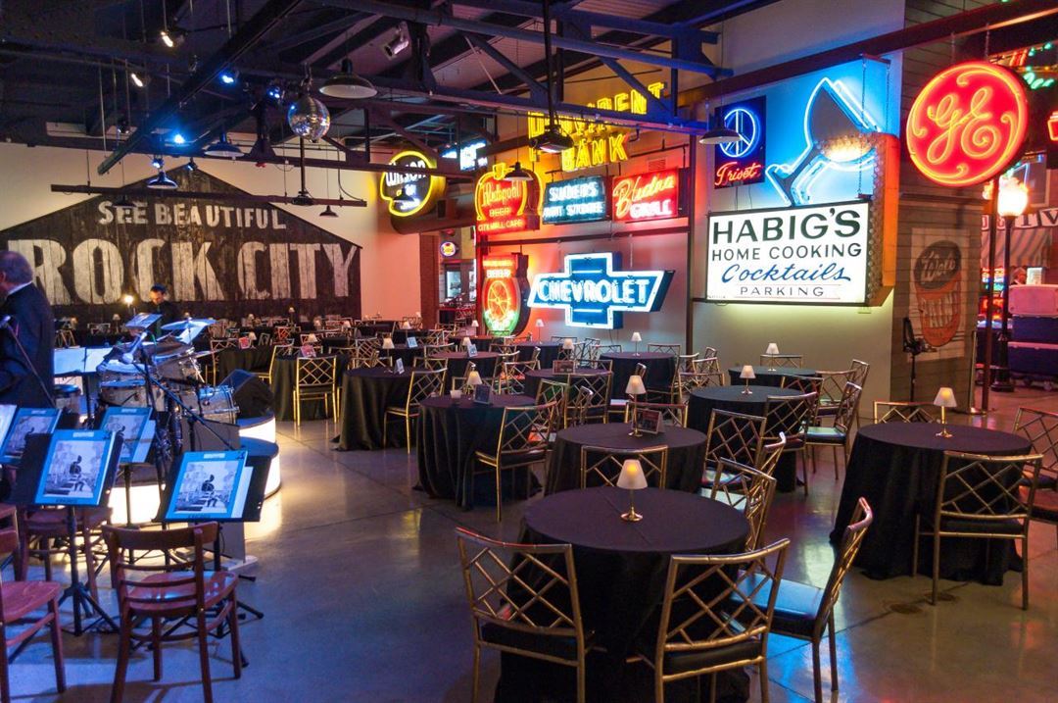
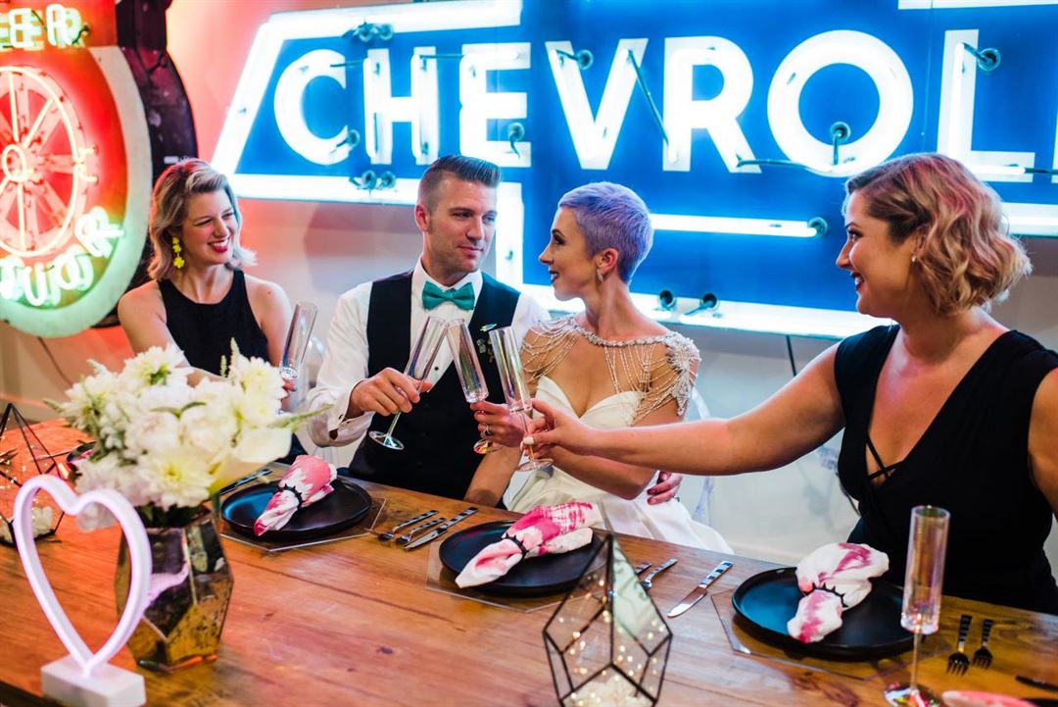
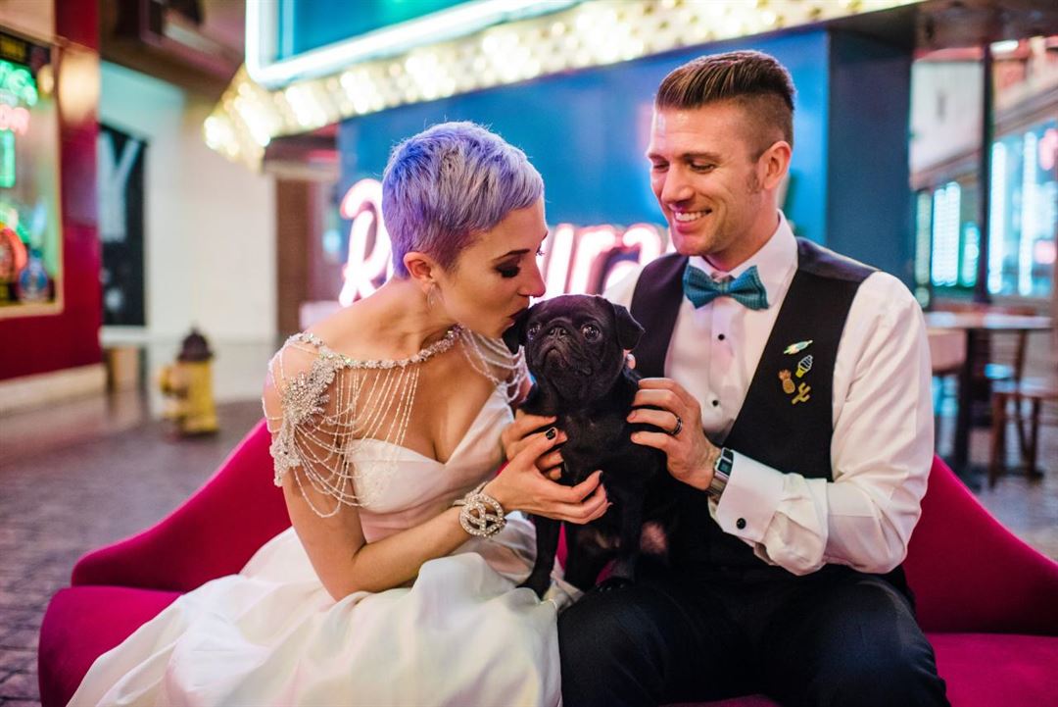
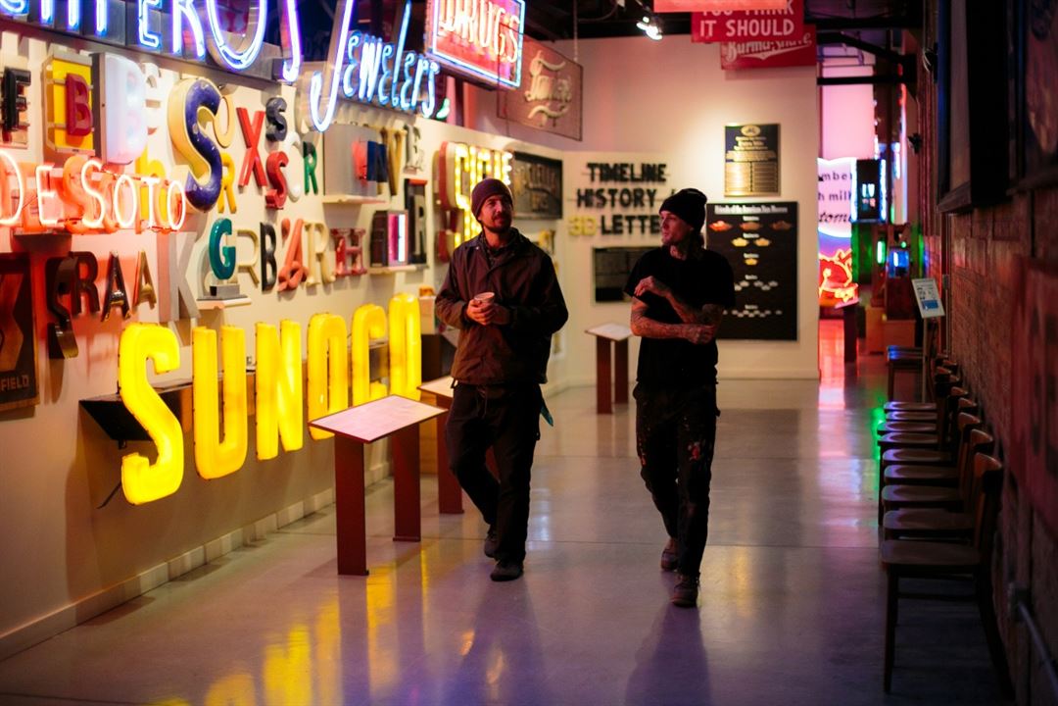






American Sign Museum
1330 Monmouth Ave, Cincinnati, OH
500 Capacity
$2,000 to $5,000 / Event
Glowing neon signs set a dazzling backdrop for unparalleled events at our museum! Now spanning 40,000 sq ft with a July 2024 expansion, we proudly offer four versatile event spaces. From small business meetings in our library, featuring a custom conference table seating up to 10, to grand celebrations in our new flex events/exhibition space—accommodating 300 for seated dinners or over 700 for lectures and performances. Whether it’s fabulous weddings, dynamic corporate mixers, or memorable holiday parties, we cater to events of all scales. Our dedicated staff ensures your event is not just unique, but unforgettable. Seated dinners ideally suit parties of 175 or less, while standing receptions now welcome up to 250. Experience the extraordinary at the American Sign Museum, where your event will shine brighter.
Event Pricing
Party
500 people max
$2,000 - $5,000
per event
Wedding/Reception
500 people max
$3,000 - $6,500
per event
Meeting
100 people max
$200 - $1,000
per event
Event Spaces
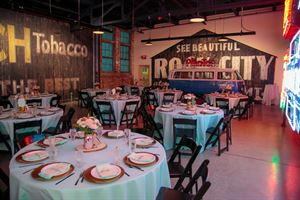



Additional Info
Neighborhood
Venue Types
Amenities
- ADA/ACA Accessible
- Full Bar/Lounge
- Outside Catering Allowed
- Valet Parking
- Wireless Internet/Wi-Fi
Features
- Max Number of People for an Event: 500
- Number of Event/Function Spaces: 4
- Year Renovated: 2024