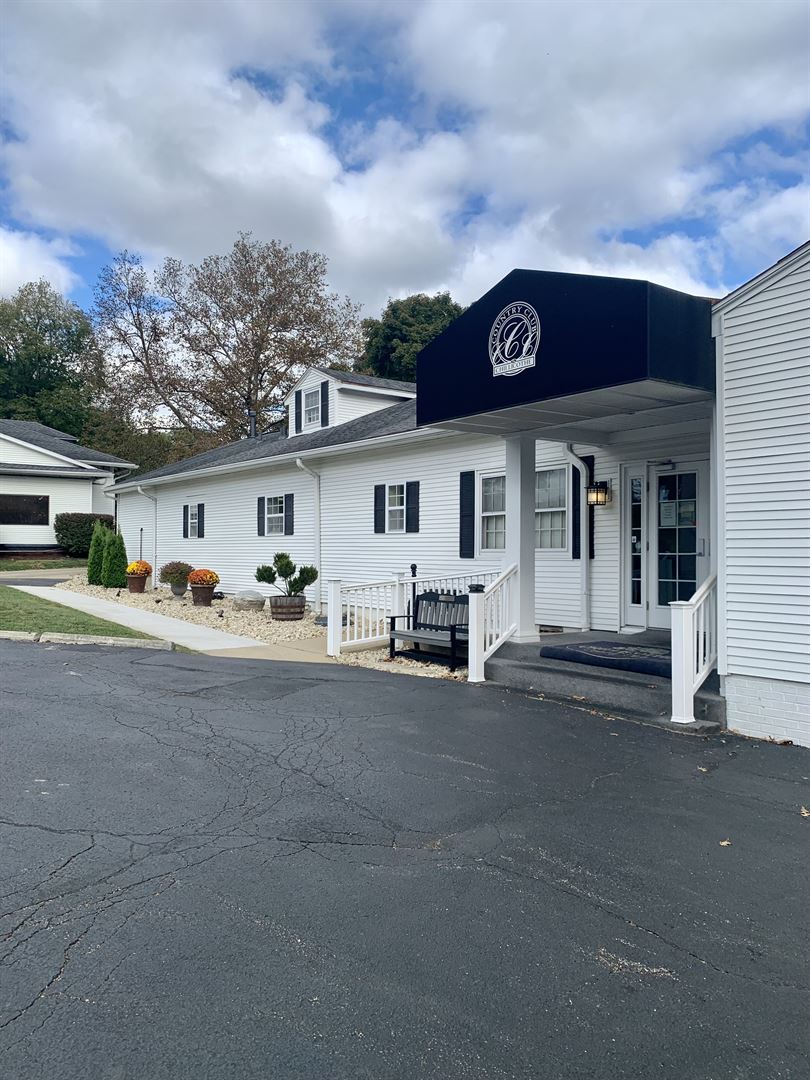
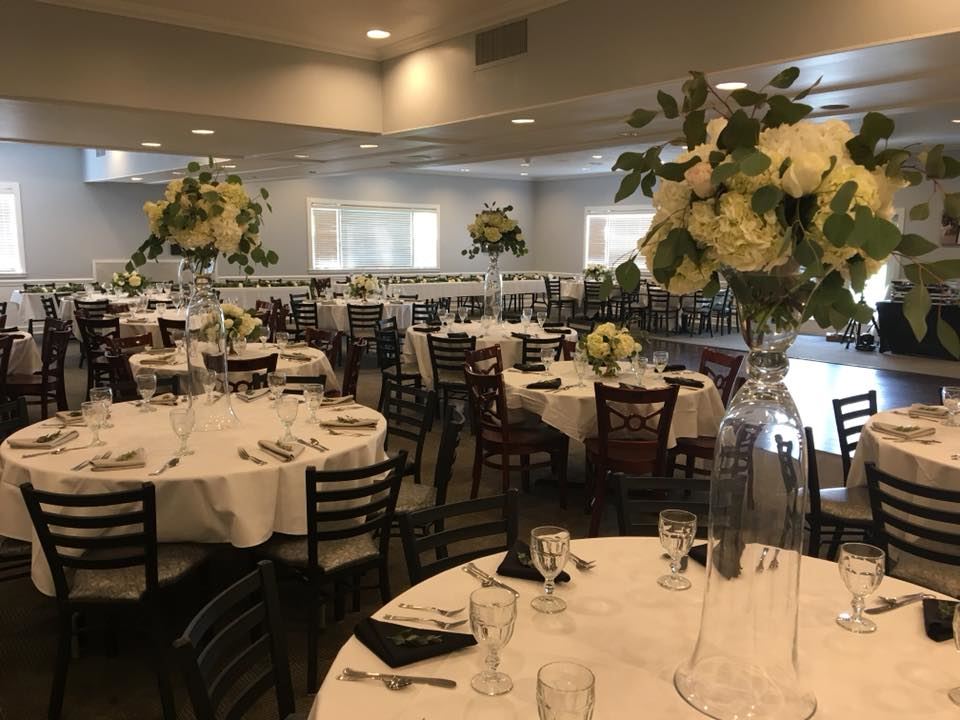
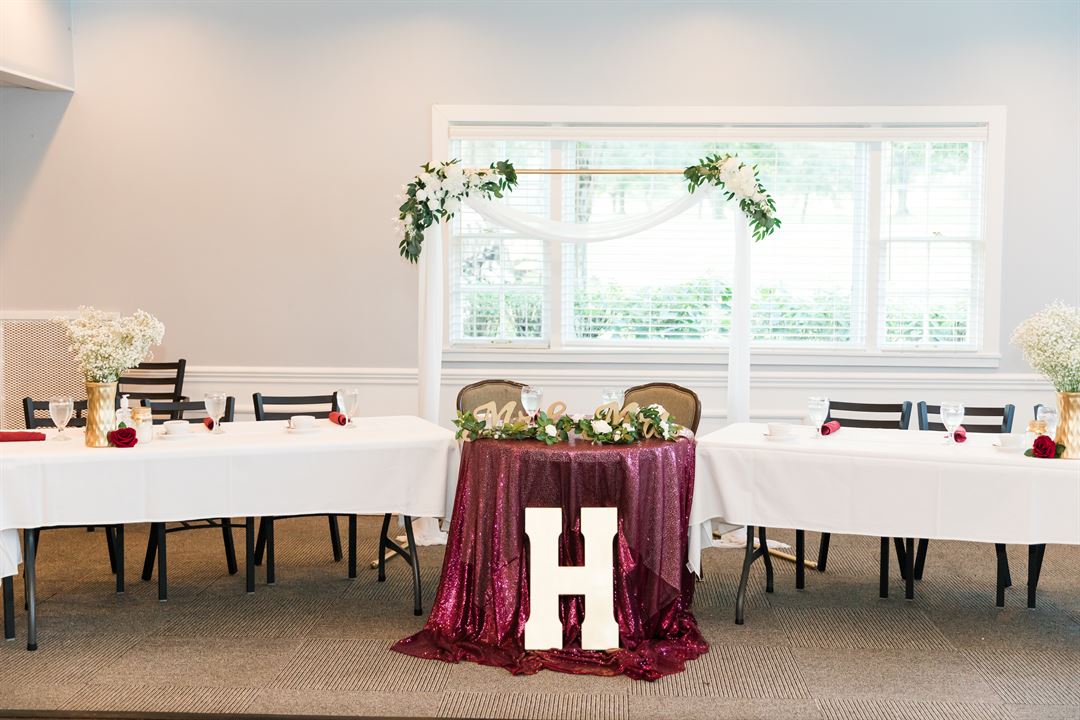









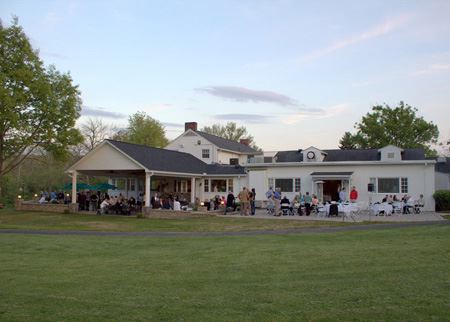
Chillicothe Country Club
800 Arch Street, Chillicothe, OH
300 Capacity
Let the Chillicothe Country Club host your next event. Any part of the club is available to rent for members and non-members alike. Let the club’s culinary team take care of every detail of that special reception or business banquet. We can handcraft a menu that will satisfy every guest and work with you to create an exceptional experience on any budget. The Chillicothe Country Club has spectacular views of the golf course from our main dining room, bar and patio area. You can also rent the club’s Olympic-sized pool for a casual or family event.
Availability (Last updated 1/23)
Event Spaces
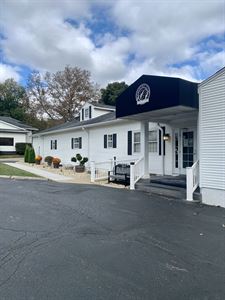
General Event Space
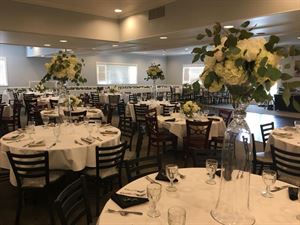
General Event Space
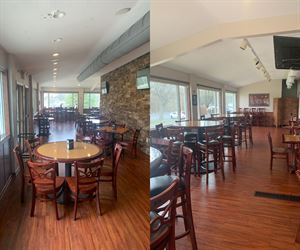
General Event Space
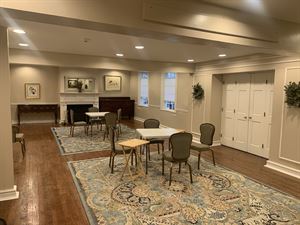
Private Dining Room
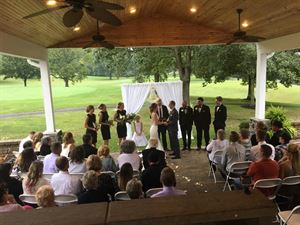
Additional Info
Venue Types
Amenities
- Fully Equipped Kitchen
- On-Site Catering Service
- Outdoor Function Area
- Outdoor Pool
- Wireless Internet/Wi-Fi
Features
- Max Number of People for an Event: 300