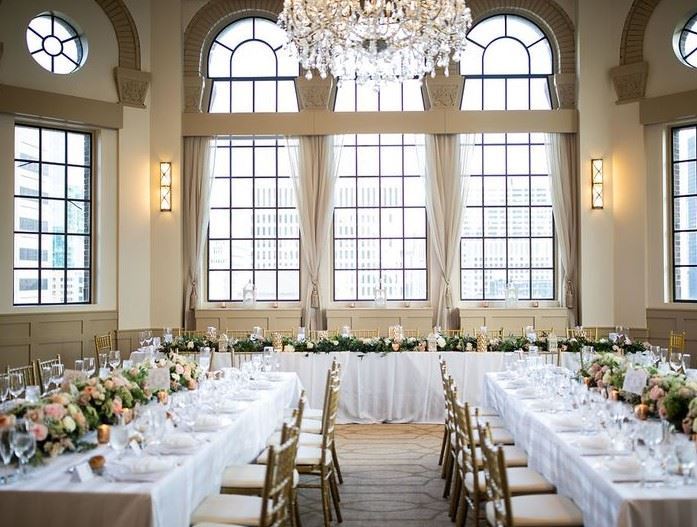
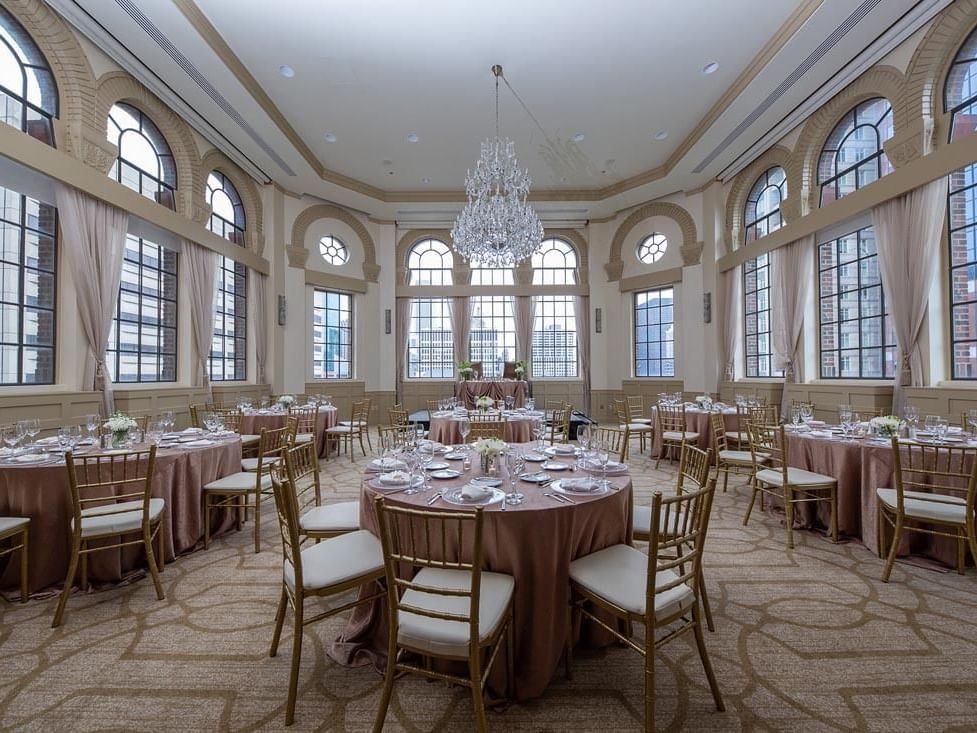
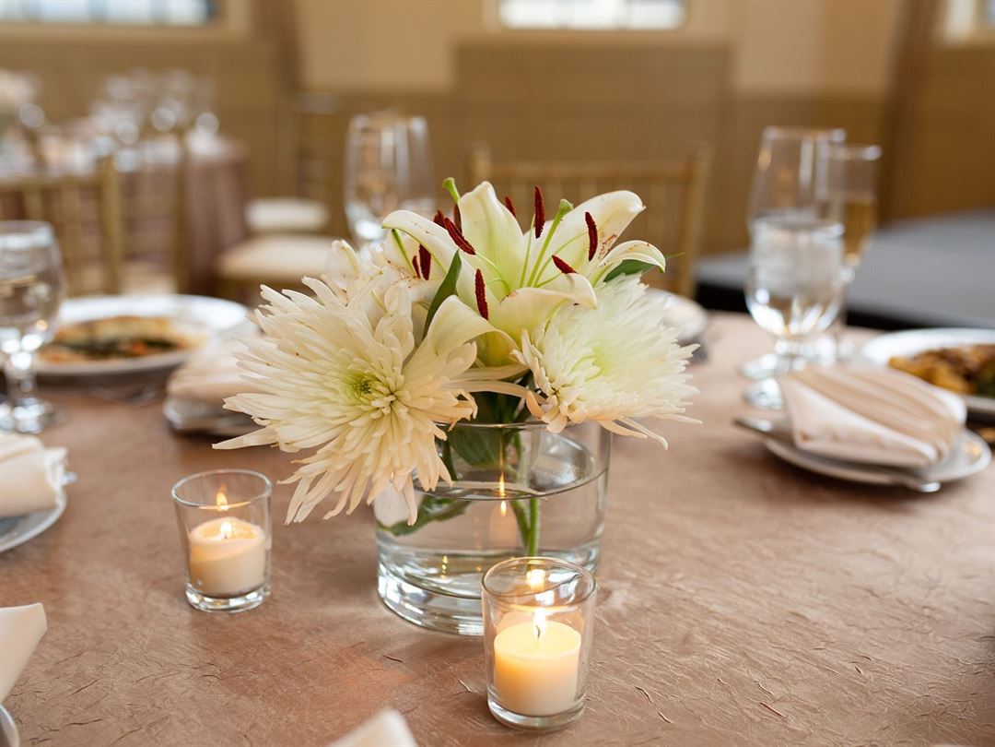
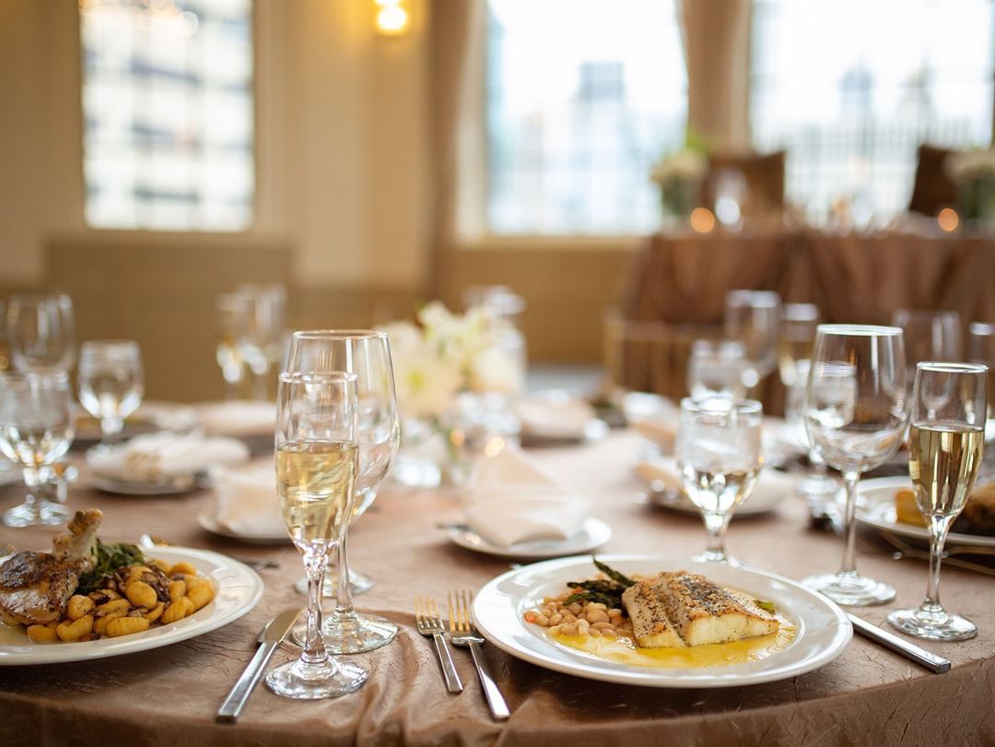
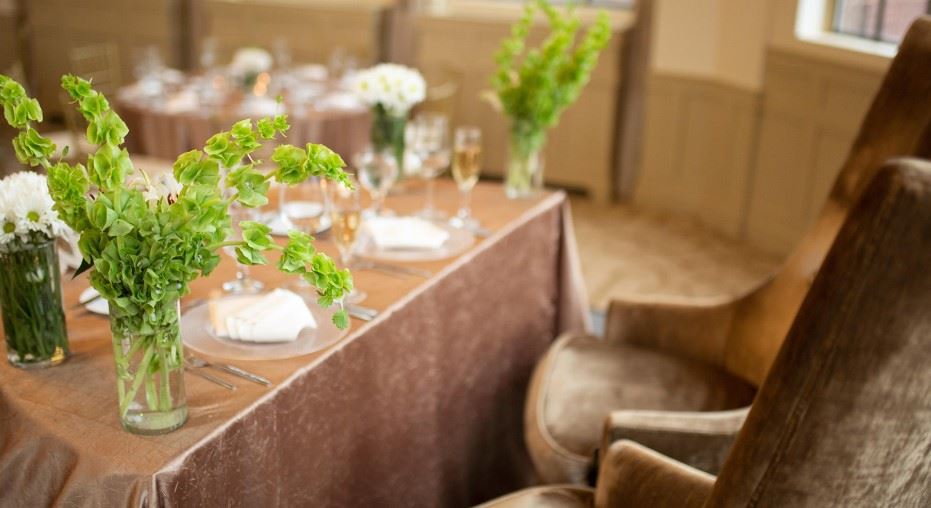

















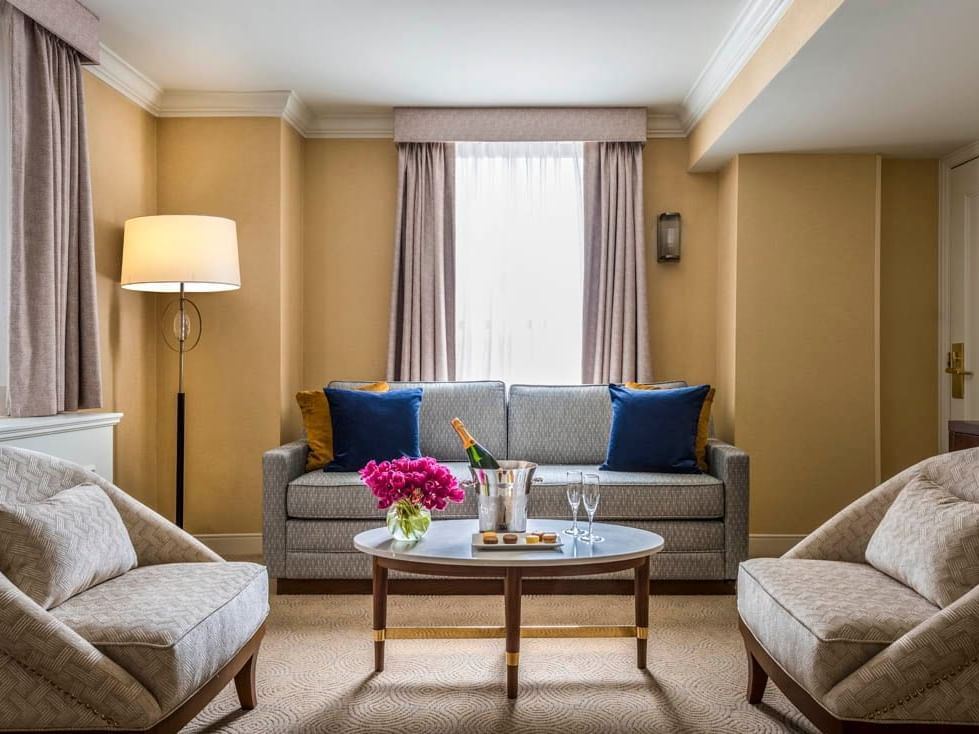
Warwick Allerton Hotel Chicago
701 North, Michigan Avenue, Chicago, IL
200 Capacity
The Warwick Allerton Chicago is an architectural gem that exhibits craftsmanship from The Roaring Twenties. Located in the heart of Michigan Avenue, this Chicago Landmark offers an unmatched historic charm and service that leaves no detail overlooked.
This timeless hotel is the perfect venue for the wedding of your dreams. Between our two breathtaking ballrooms, you and your guests will be surrounded by graceful arched windows, 25 foot ceilings, dramatic interior balconies, and outstanding views of the Magnificent Mile.
Enjoy special guest room rates for your out-of-town guests in our award-winning guest rooms as well as the romantic Wedding Suite.
Availability (Last updated 1/22)
Event Spaces
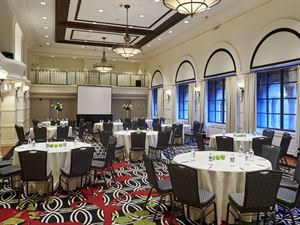
Ballroom
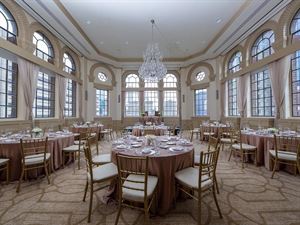
Ballroom
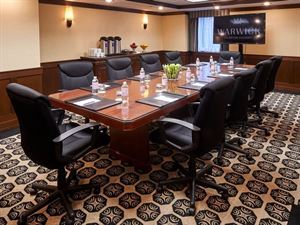
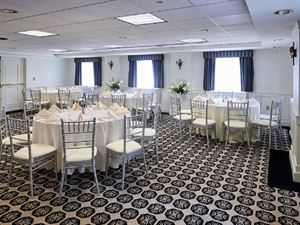
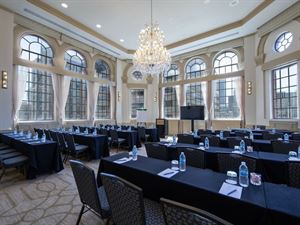
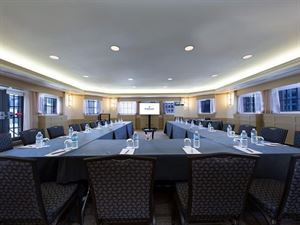

General Event Space
Additional Info
Neighborhood
Venue Types
Amenities
- Full Bar/Lounge
- Fully Equipped Kitchen
- On-Site Catering Service
- Valet Parking
- Wireless Internet/Wi-Fi
Features
- Max Number of People for an Event: 200
- Number of Event/Function Spaces: 15
- Total Meeting Room Space (Square Feet): 12,000
- Year Renovated: 2020