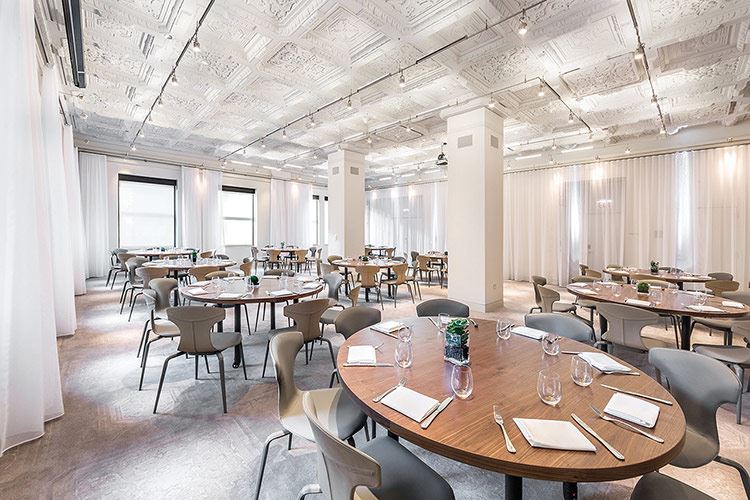
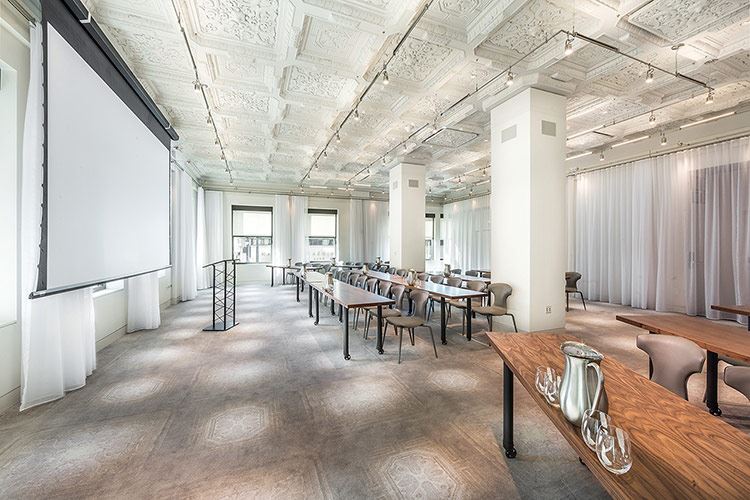
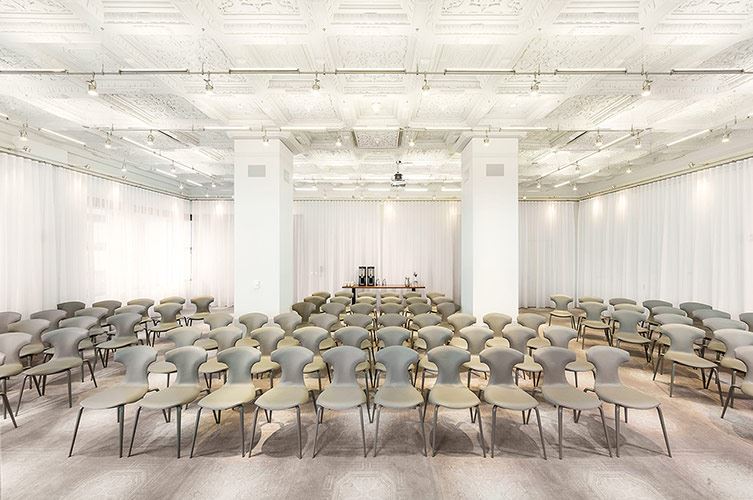
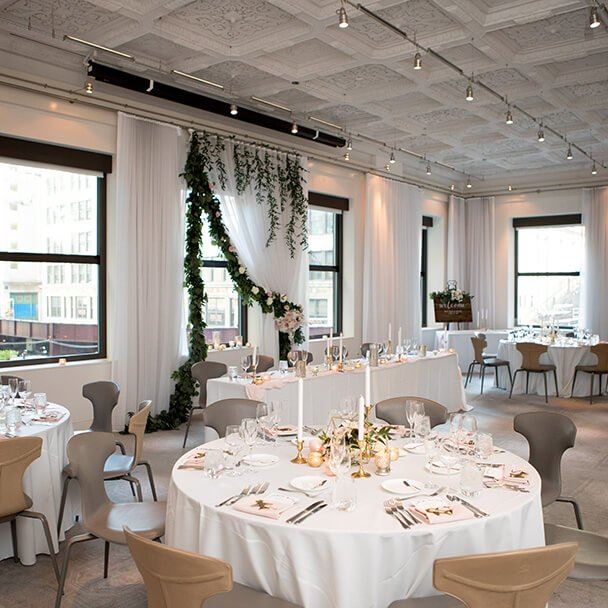
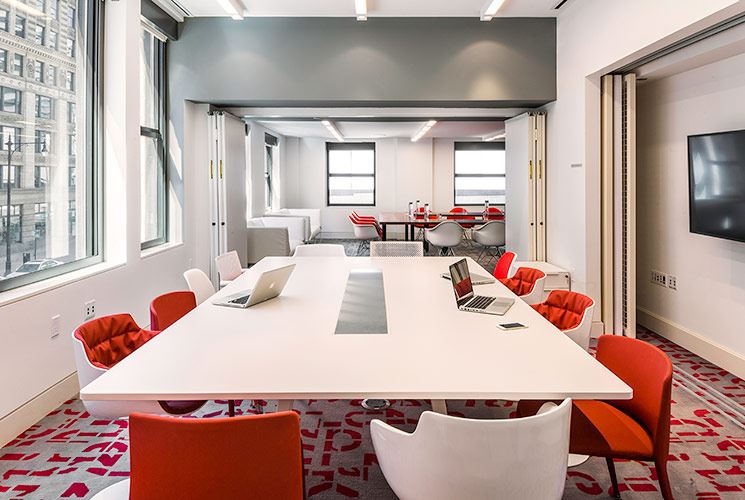





















Virgin Hotels Chicago
203 N Wabash, Chicago, IL
120 Capacity
Whether you’re planning a private party, nuptials, wedding shower, or dog’s first birthday, there are all sorts of checklists needed to make your way from great idea to great event. That’s where we come in—our people and spaces live to see your ideas shine. So think big or let loose. Go fanciful or go fun. Plan every little point or let us sweat the small stuff. Whatever you can dream, we can deliver.
And because we know dynamic space is just as important as headspace, we offer the entire hotel to your shindig when you host an event or private party. Make Virgin Hotels your private event space or wedding venue in downtown Chicago.
Event Spaces
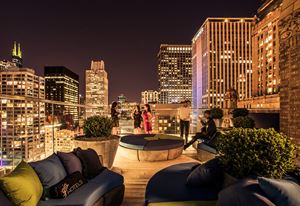
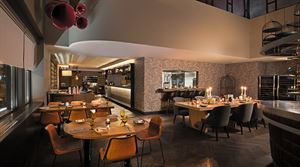
General Event Space
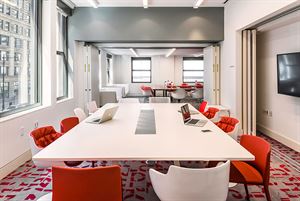
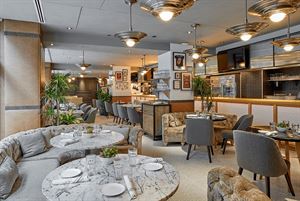
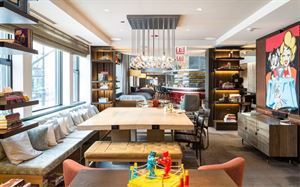
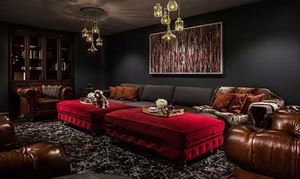
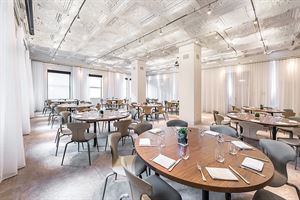
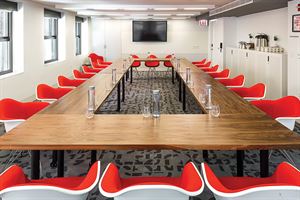
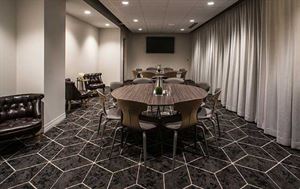
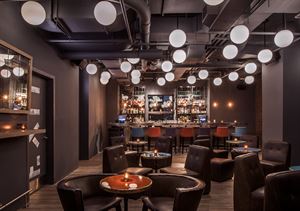
Additional Info
Neighborhood
Venue Types
Amenities
- Full Bar/Lounge
- On-Site Catering Service
- Outdoor Function Area
- Wireless Internet/Wi-Fi
Features
- Max Number of People for an Event: 120