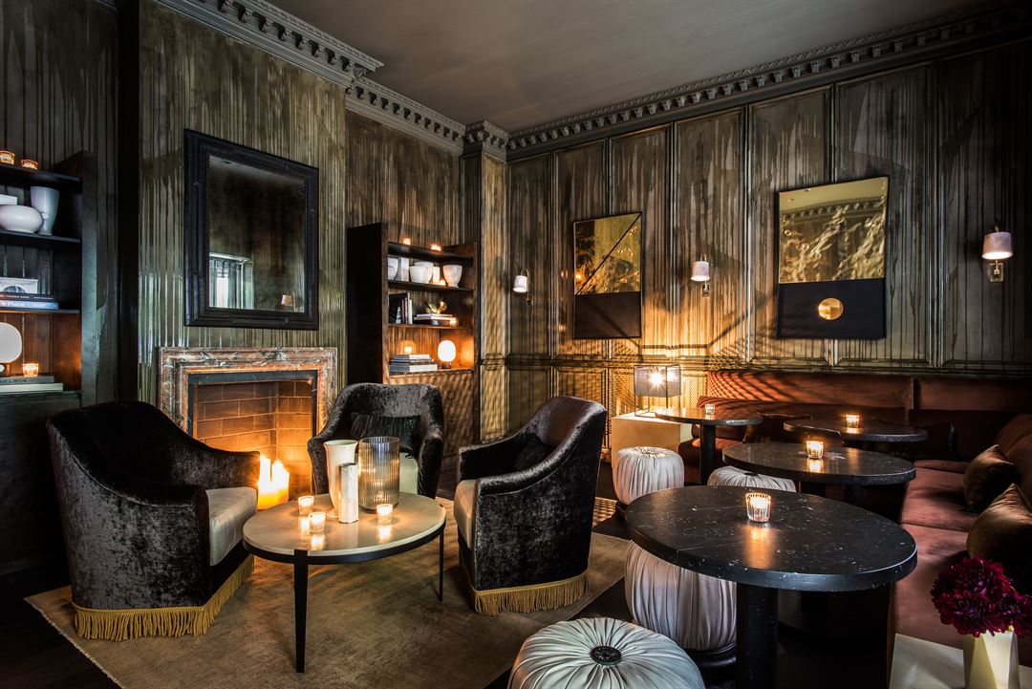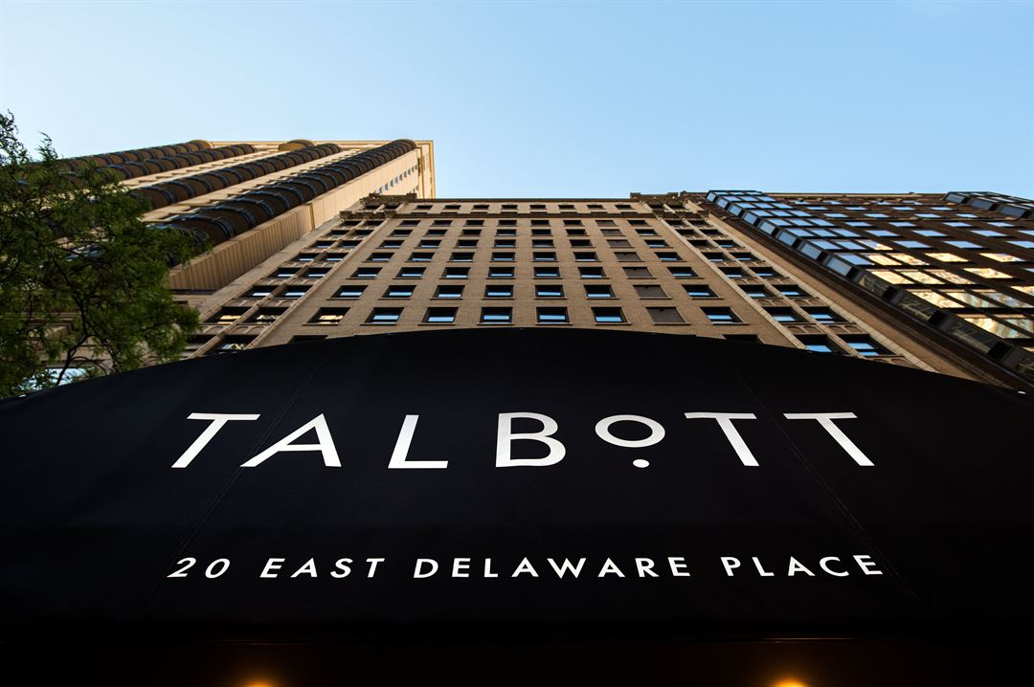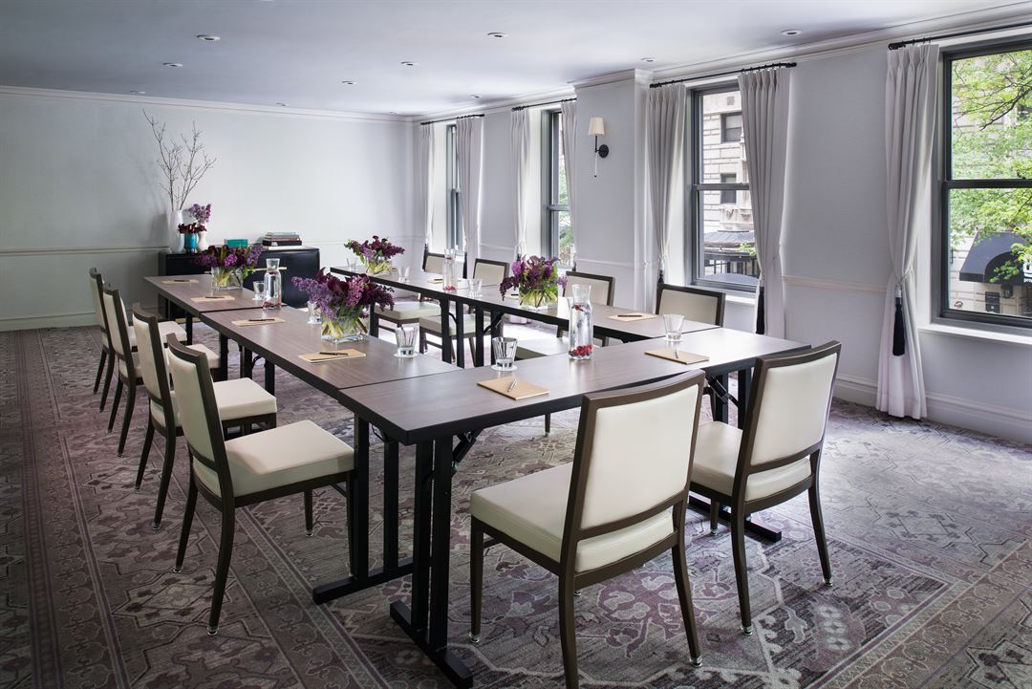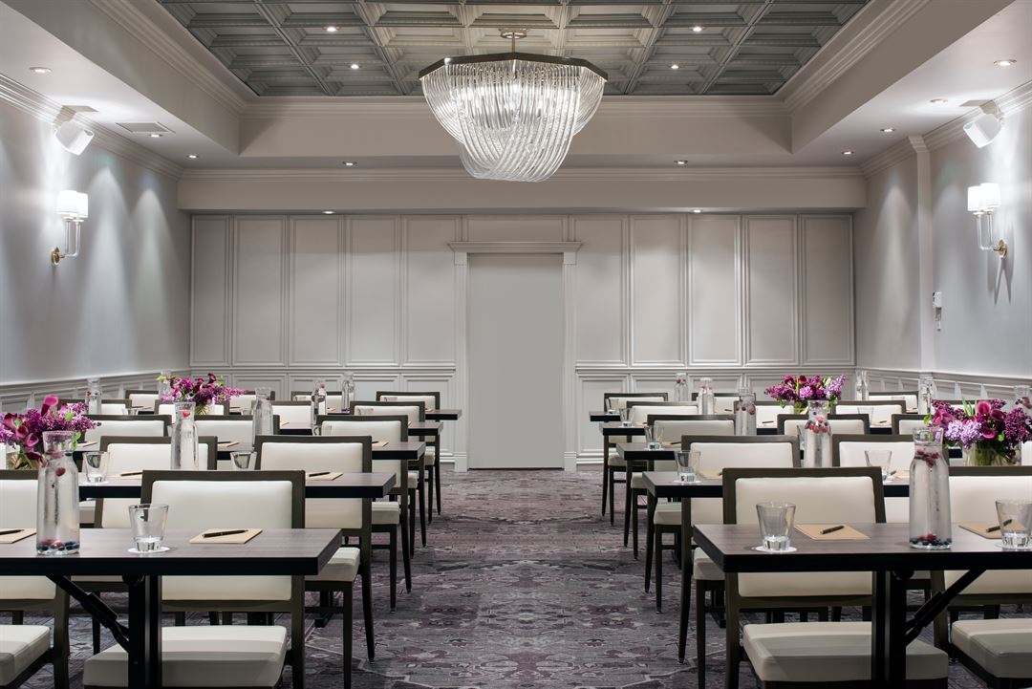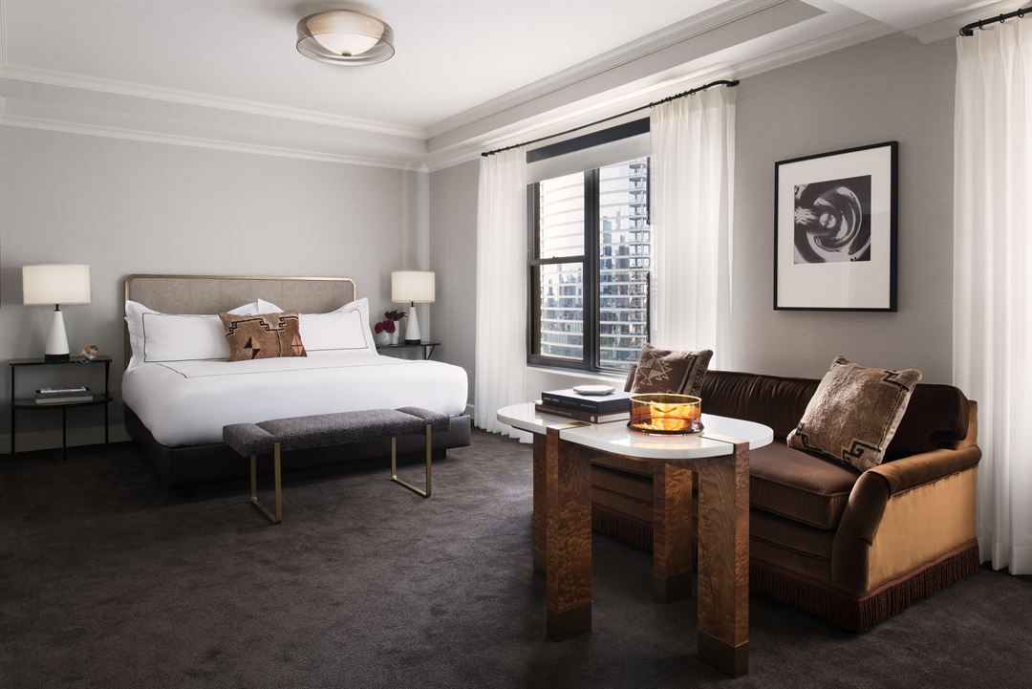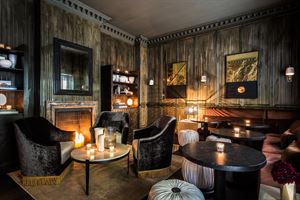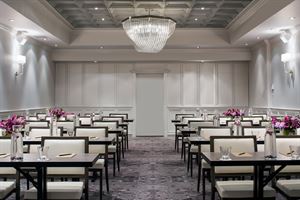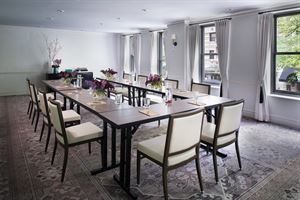The Talbott Hotel
20 E Delaware Pl, Chicago, IL
Capacity: 150 people
About The Talbott Hotel
***Now Open*** LAUREL, the Gold Coast's newest dining experience, is a New American restaurant serving elevated classics inspired by Mediterranean cuisines. Blending European and American styles in an approachable, yet elegant setting, experience a unique vision of hospitality and service with an upscale spirit.
Located in the heart of the Gold Coast neighborhood, find the Talbott Hotel steps away from Chicago's Magnificent Mile. Talbott Hotel offers three small meeting and event spaces that can accommodate up to 50 guests.
Event Pricing
A la Carte Event Pricing
Attendees: 0-150
| Pricing is for
all event types
Attendees: 0-150 |
$500 - $5,000
/event
Pricing for all event types
Event Spaces
Gallery
Reed Room
McRae Room
Neighborhood
Venue Types
Amenities
- ADA/ACA Accessible
- Full Bar/Lounge
- On-Site Catering Service
- Outdoor Function Area
- Valet Parking
- Wireless Internet/Wi-Fi
Features
- Max Number of People for an Event: 150
- Number of Event/Function Spaces: 3
- Special Features: 3 private meeting and event spaces available, totaling 1,800 square feet
- Total Meeting Room Space (Square Feet): 1,800
- Year Renovated: 2017
