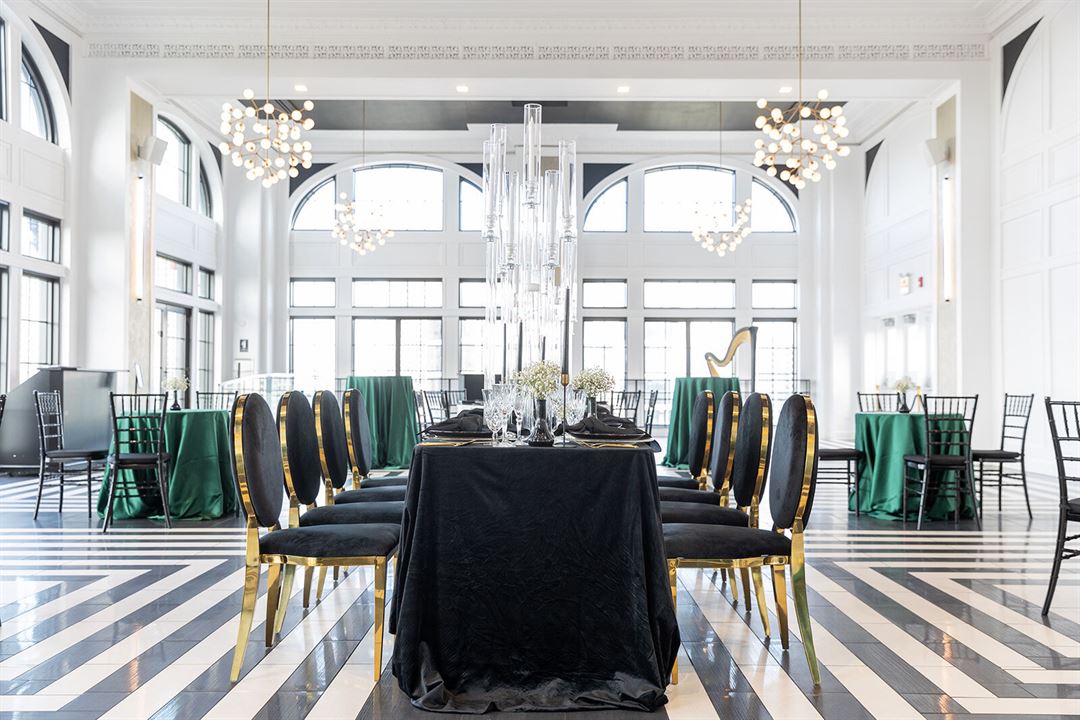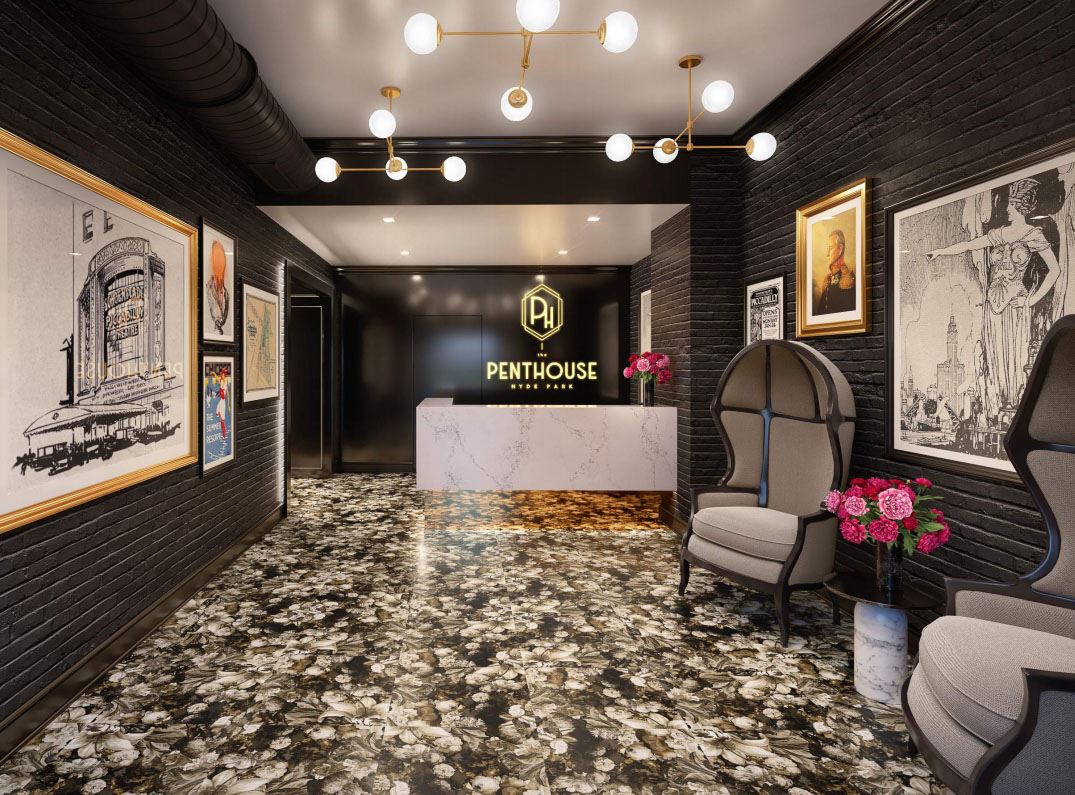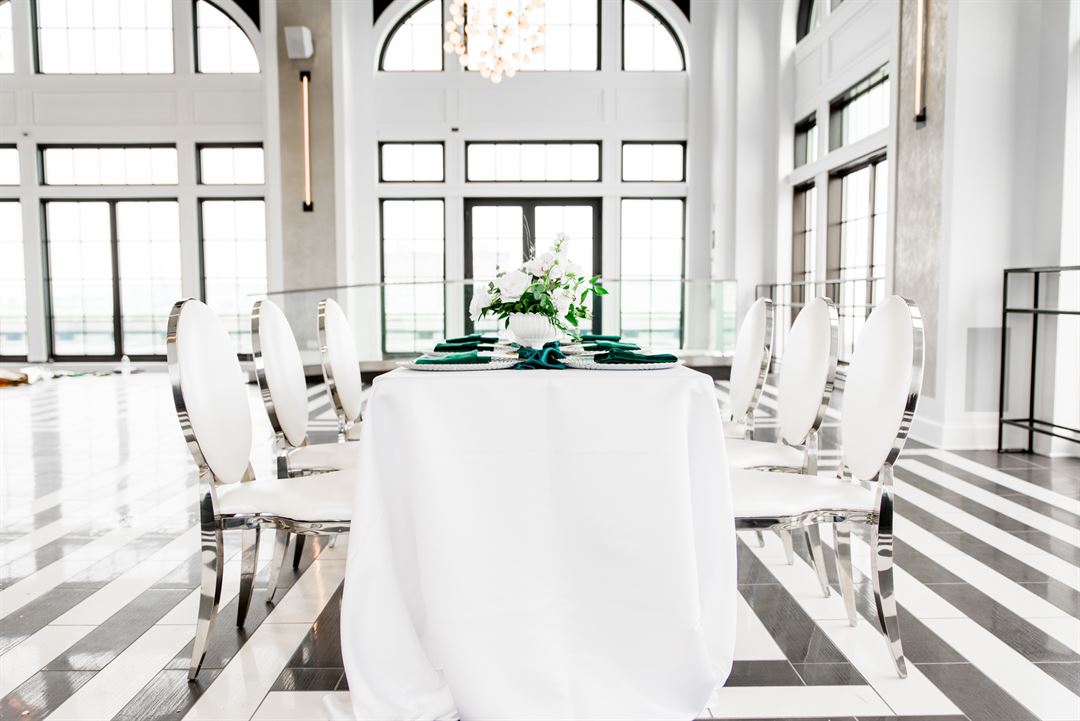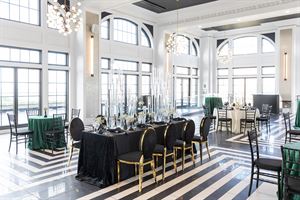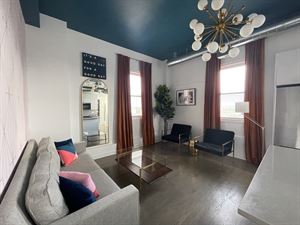The Penthouse Hyde Park
5107 S Blackstone Ave, Chicago, IL
Capacity: 150 people
About The Penthouse Hyde Park
A rooftop ballroom and open-air terrace, The Penthouse Hyde Park offers Art Deco-inspired design with expansive views of the Chicago skyline and Lake Michigan. Sleek, sophisticated, and simple, our venue acts as a blank slate to make your dream event come to life. Whether you’re planning a seated reception for 150 with dinner and dancing or a cocktail-style gala for 200, The Penthouse Hyde Park provides the perfect setting.
A Century in the Making
The Penthouse Hyde Park, located atop the former Piccadilly Hotel & Theater, offers an air of refined elegance that nods to its 1920’s roots. Our north and east walls feature 20’ arched windows that showcase skyline and lakefront views, unlike anything you’ve ever seen. Intricate crown molding has been restored to its original glory to provide just a touch of character. The space has been outfitted with modern lighting and a sound system to provide guests with a high-end experience they’ll remember for years to come.
Event Pricing
Weekday Rates
Attendees: 0-200
| Deposit is Required
| Pricing is for
all event types
Attendees: 0-200 |
$3,500 - $5,500
/event
Pricing for all event types
Friday/Sunday Rates
Attendees: 0-200
| Deposit is Required
| Pricing is for
all event types
Attendees: 0-200 |
$4,000 - $7,000
/event
Pricing for all event types
Saturday Rates
Attendees: 0-200
| Deposit is Required
| Pricing is for
all event types
Attendees: 0-200 |
$5,000 - $9,000
/event
Pricing for all event types
Holiday Rates
Attendees: 0-200
| Deposit is Required
| Pricing is for
all event types
Attendees: 0-200 |
$10,000
/event
Pricing for all event types
Event Spaces
Rooftop Terrace
Skyline Ballroom
VIP Suite
Venue Types
Features
- Max Number of People for an Event: 150
