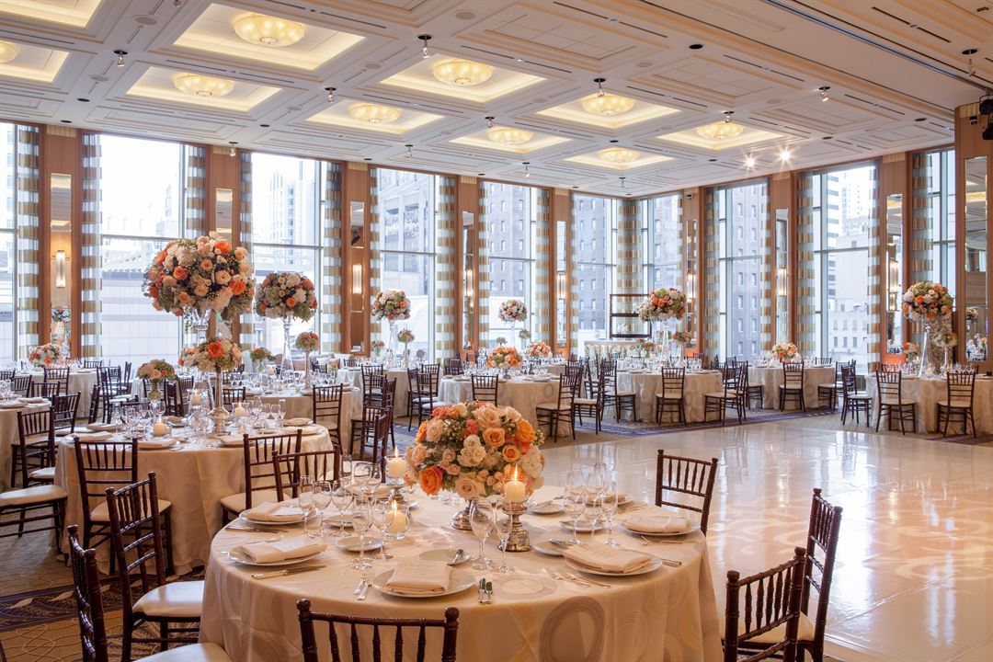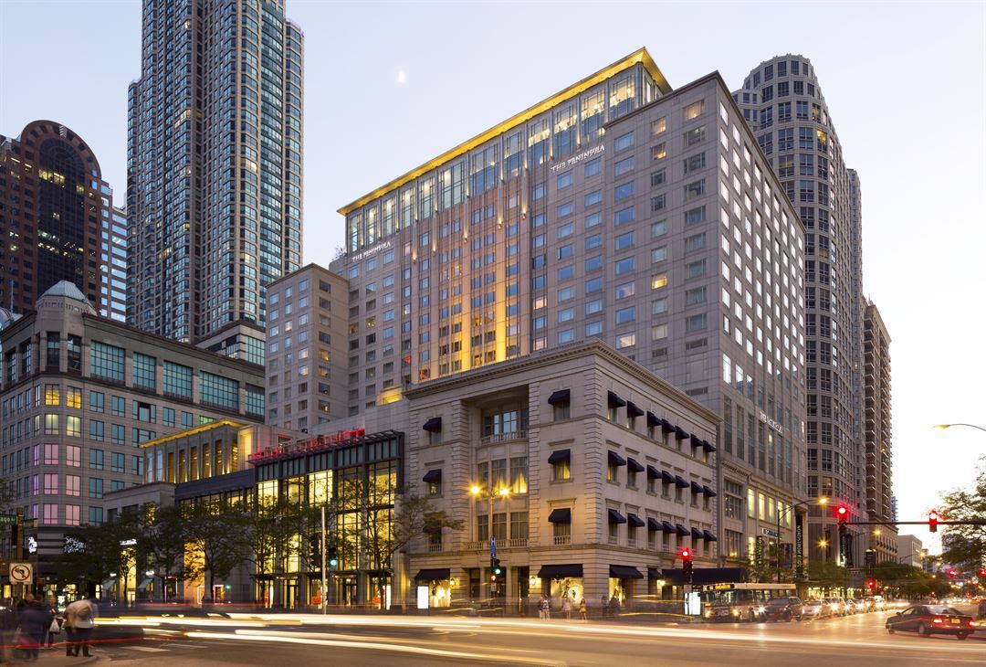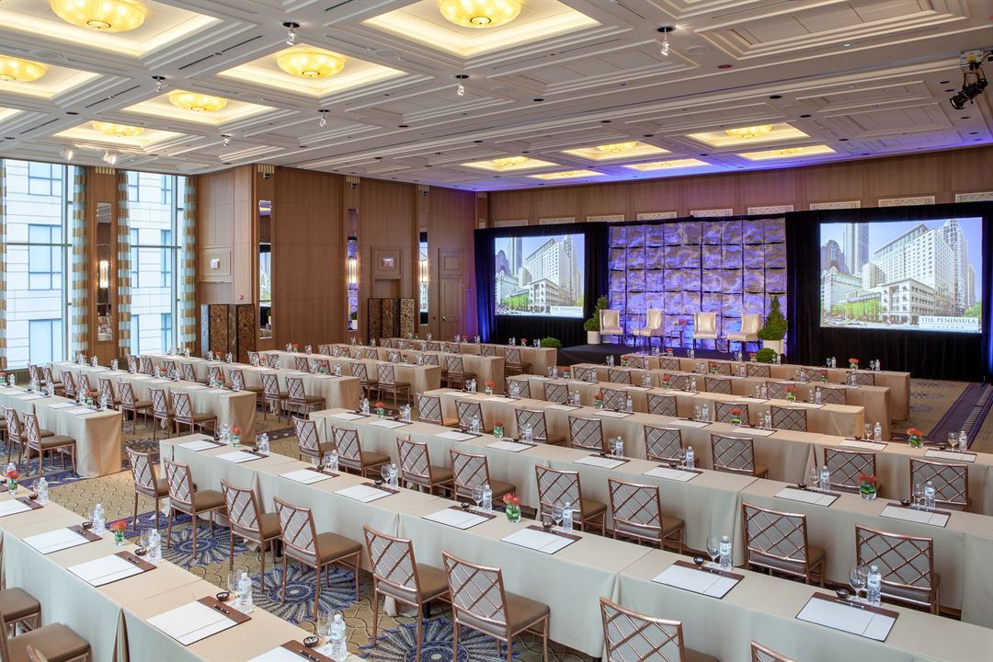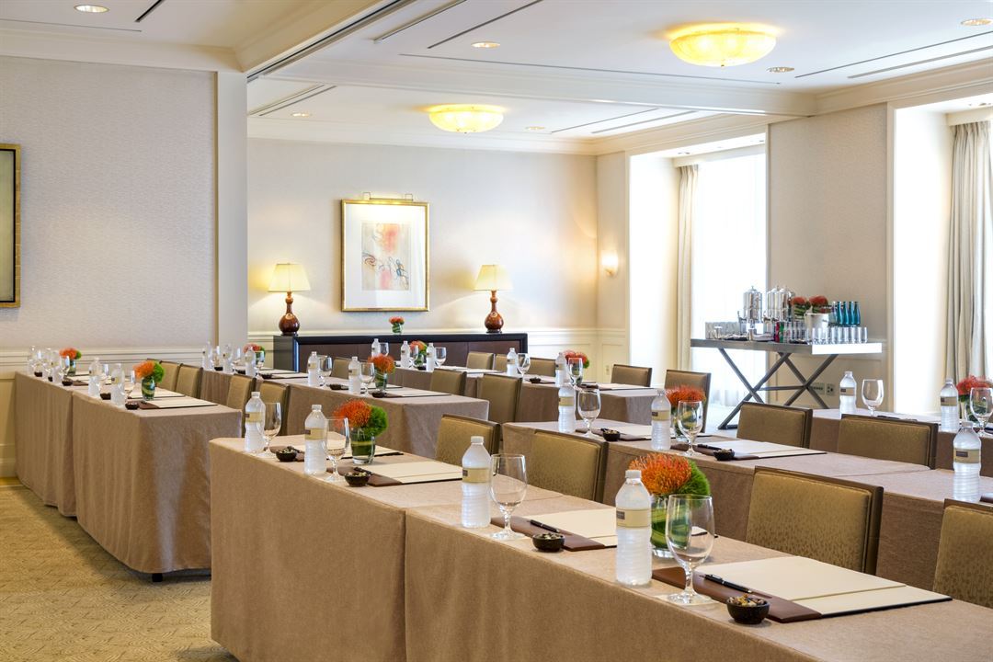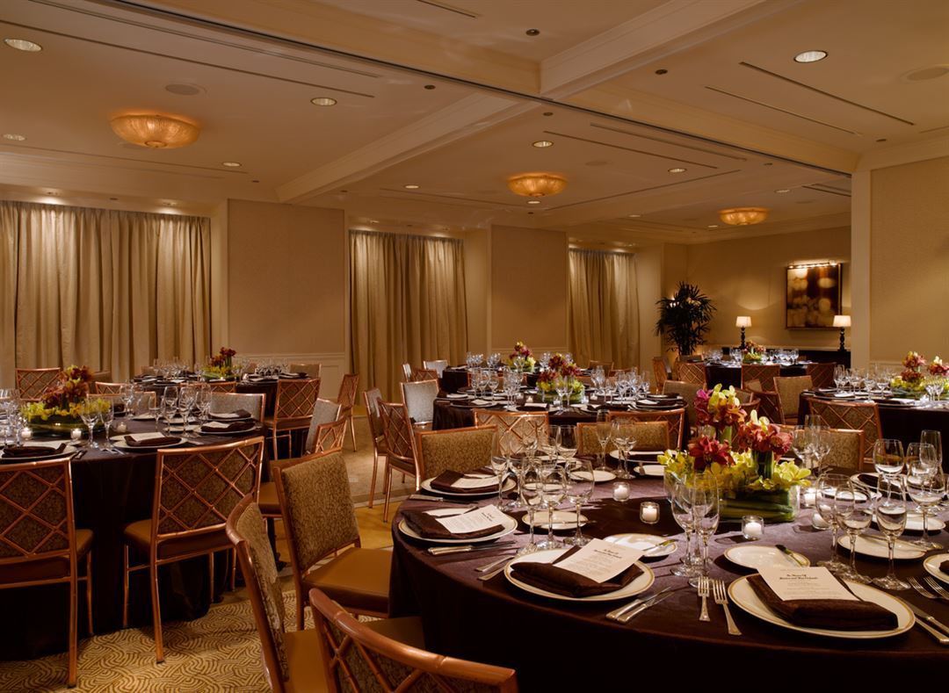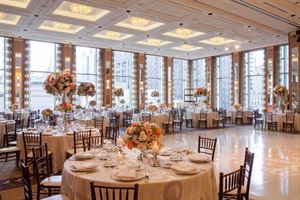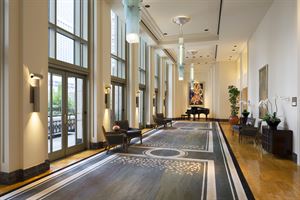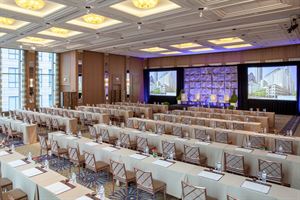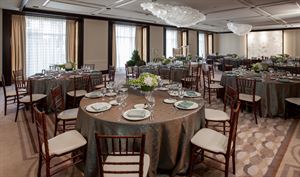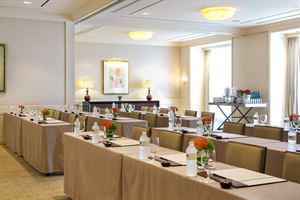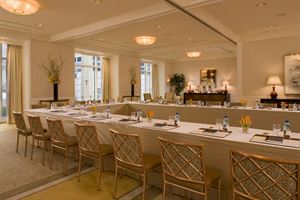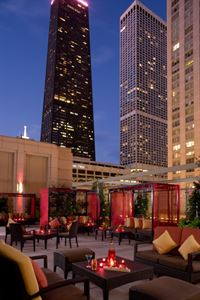The Peninsula Chicago
108 East Superior Street(at North Michigan Avenue), Chicago, IL
Capacity: 320 people
About The Peninsula Chicago
Since its grand opening in 2001, The Peninsula Chicago has been awarded numerous accolades including prestigious Forbes Five Star and the AAA Five Diamond awards for the last 15 consecutive years. Travel & Leisure named The Peninsula Chicago the #1 Hotel in Chicago in their “World’s Best Awards 2017” and U.S. News & World Report ranked The Peninsula Chicago #1 Hotel in Chicago and #2 in the United States in their “Best Hotels 2018” rankings. The Peninsula Chicago is the city’s most luxurious and sophisticated hotel, offering guests Far Eastern graciousness together with Midwestern hospitality.
Gorgeous interiors with dramatic views and gracious, attentive service have earned The Peninsula Chicago the prestigious Forbes Five Star and the AAA Five Diamond Award every year since its opening, making it the premier venue for meetings and events among local and international industry leaders. To ensure a flawless experience, no detail is overlooked from the hotel’s on-site team of expert conference planners to an extensive range of state-of-the-art audio and visual equipment.
Event Spaces
The Grand Ballroom
The Grand Ballroom Pre-Function
Ballroom I
Ballroom II
Avenues Junior Ballroom
Grant Park
Water Tower Park
The Terrace - Outdoor
Bessie Coleman
Butch O'hare Boardroom
Lincoln Park
Neighborhood
Venue Types
Amenities
- ADA/ACA Accessible
- Full Bar/Lounge
- Fully Equipped Kitchen
- Indoor Pool
- On-Site Catering Service
- Outdoor Function Area
- Valet Parking
- Wireless Internet/Wi-Fi
Features
- Max Number of People for an Event: 320
- Number of Event/Function Spaces: 6
- Total Meeting Room Space (Square Feet): 11,200
- Year Renovated: 2015
