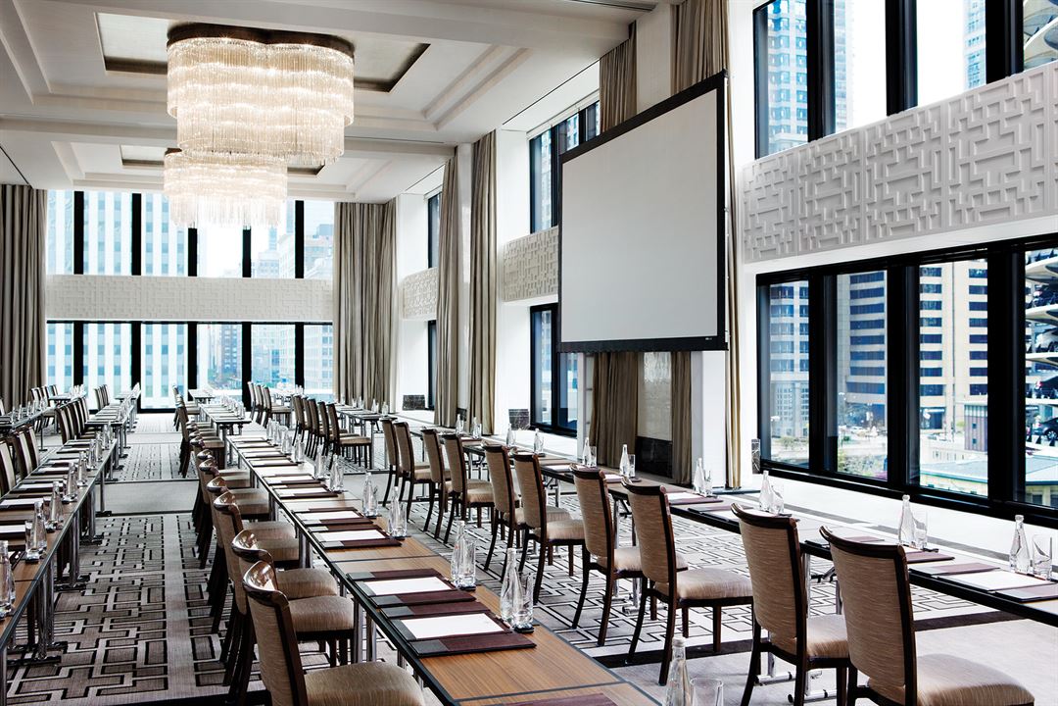
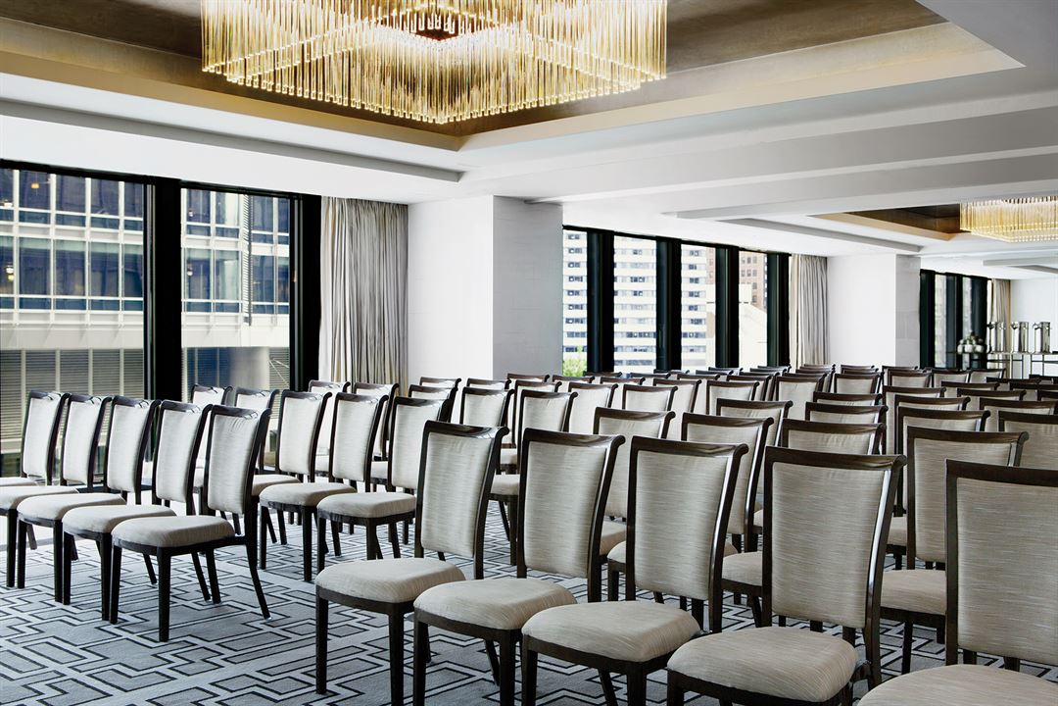
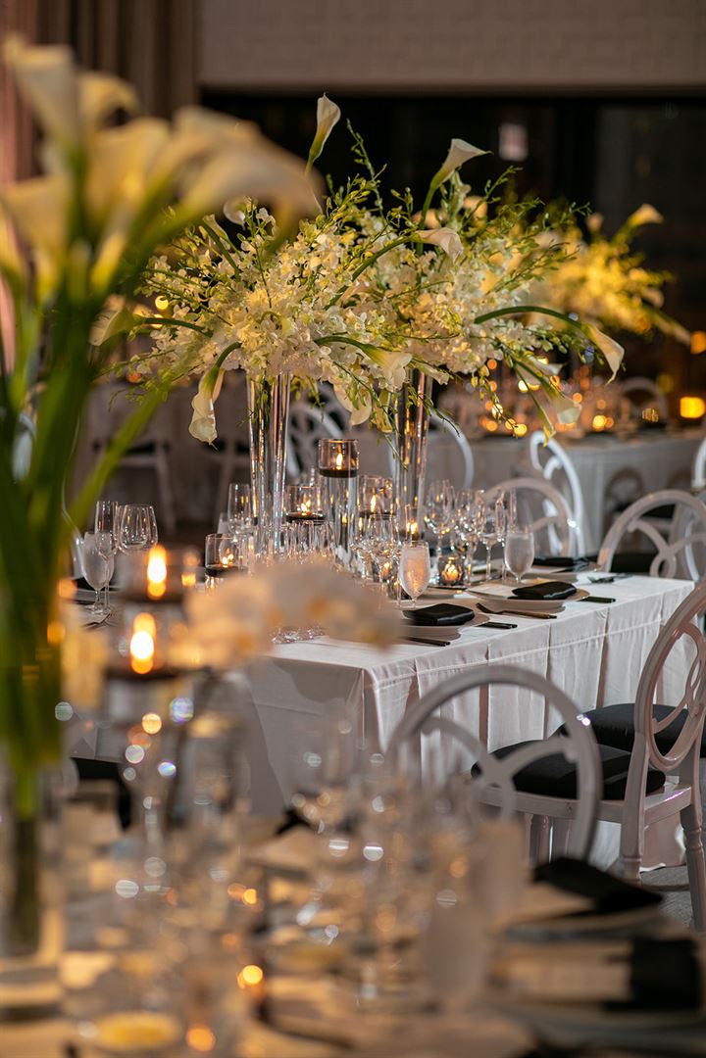
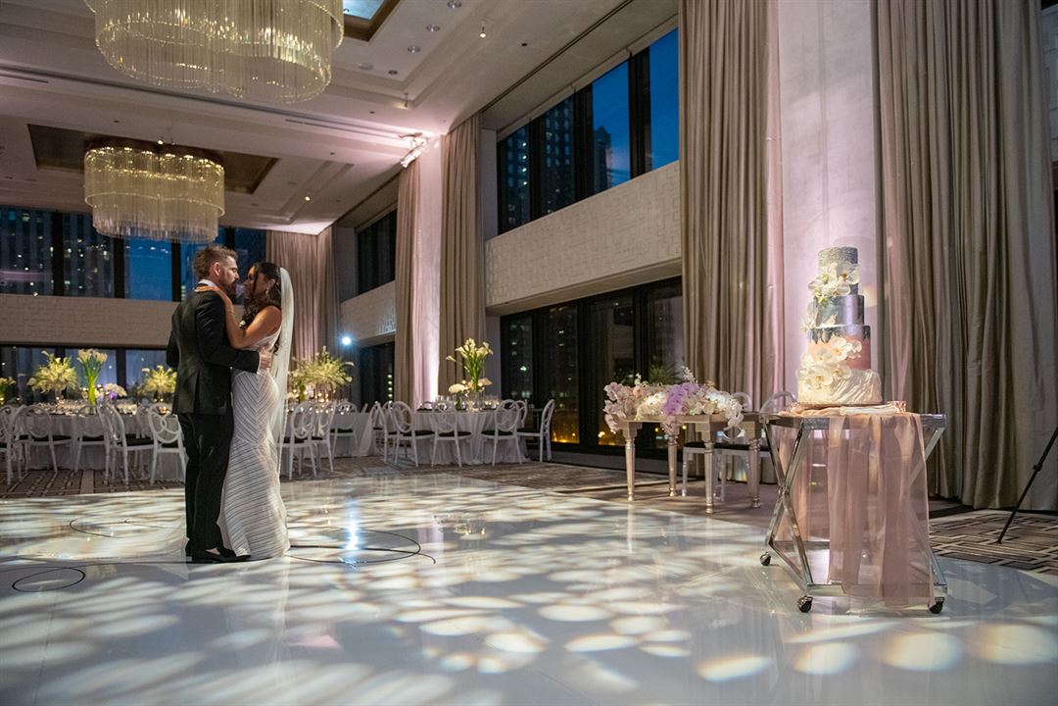
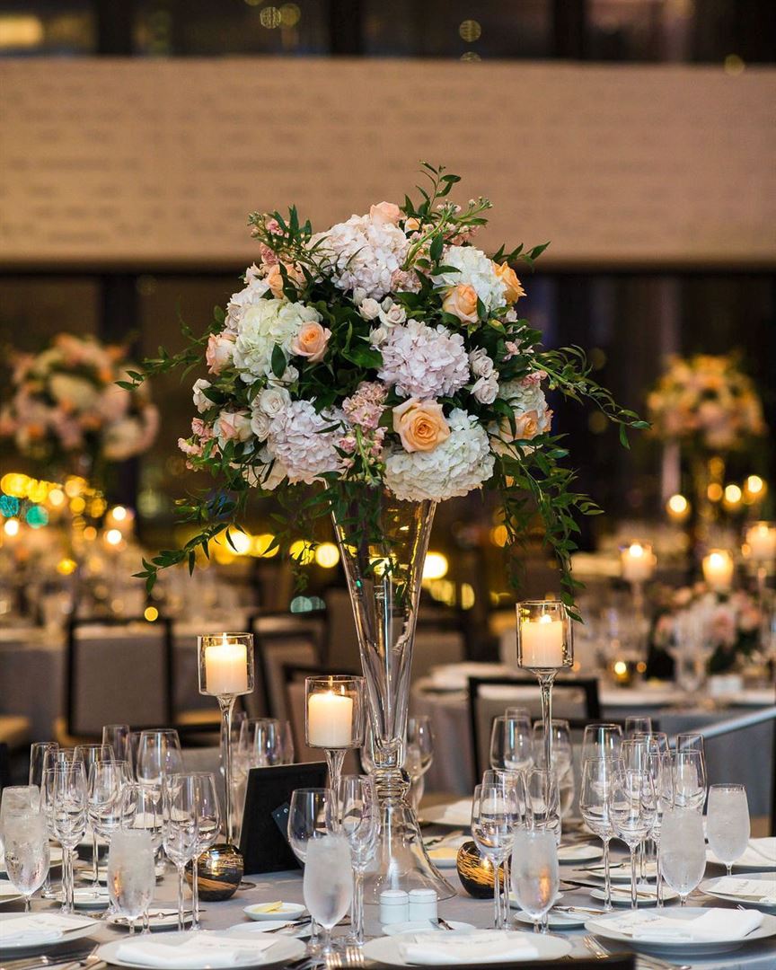






























The Langham
330 North Wabash Avenue, Chicago, IL
356 Capacity
The Langham, Chicago delivers contemporary design, refined service and stunning event spaces, complemented with state-of-the-art technology to ensure the success of any conference, wedding or function.
Committed to making each occasion memorable, The Langham, Chicago's expert team of event organizers provides individual service and thoughtful extras to meet your needs and exceed your expectations.
With the luxurious Devonshire Ballroom, eight meeting rooms, Cinema Suite and four boardrooms to choose from, The Langham, Chicago can cater to functions of all types and sizes. Contact us to learn more!
Event Spaces
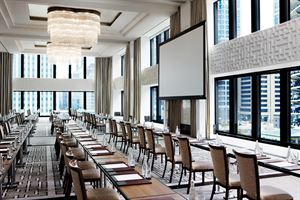
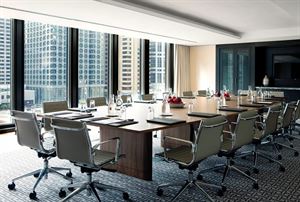
Fixed Board Room
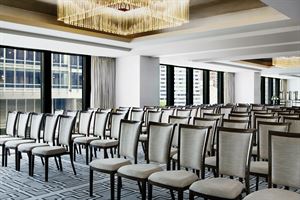
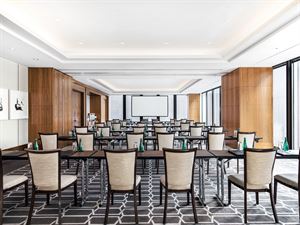
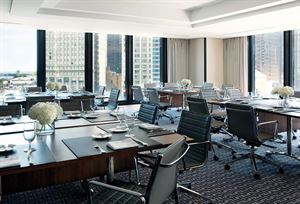
Additional Info
Neighborhood
Venue Types
Amenities
- Full Bar/Lounge
- On-Site Catering Service
- Outdoor Function Area
Features
- Max Number of People for an Event: 356
- Number of Event/Function Spaces: 10
- Total Meeting Room Space (Square Feet): 14,542