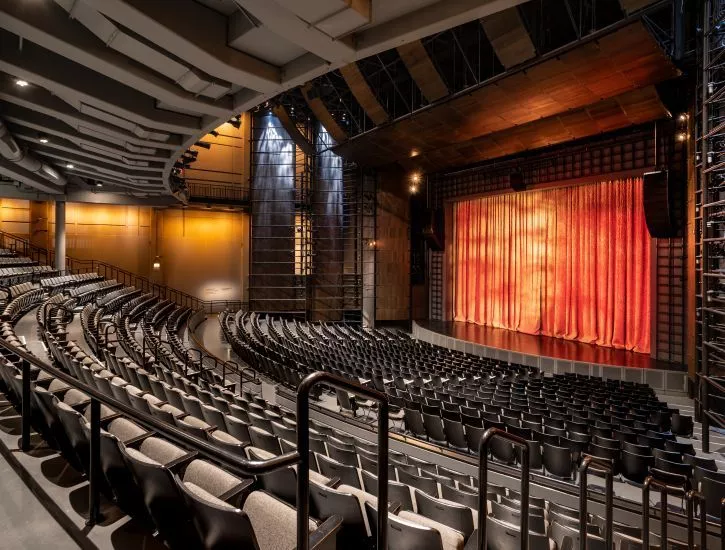
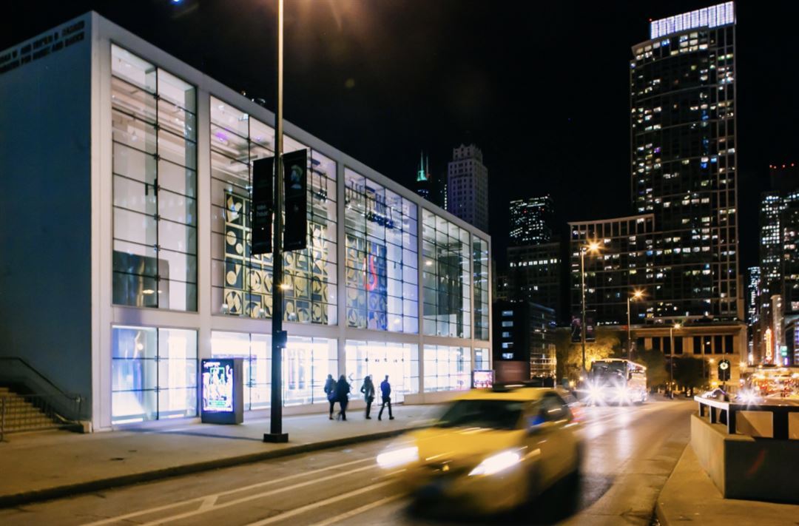
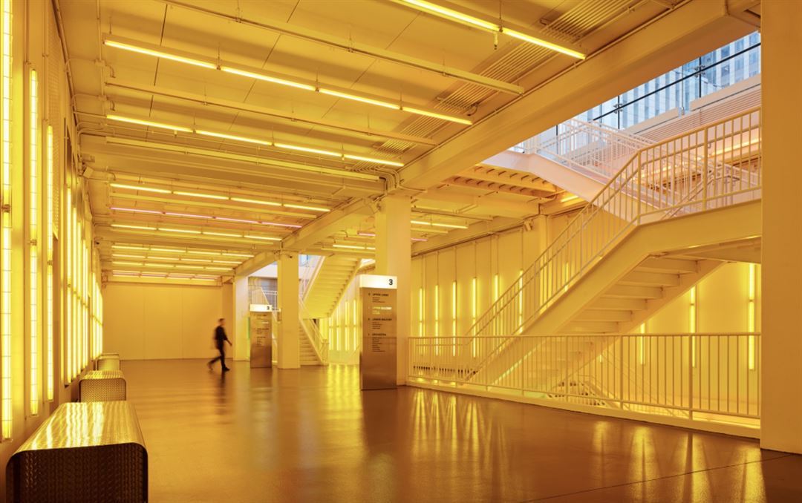
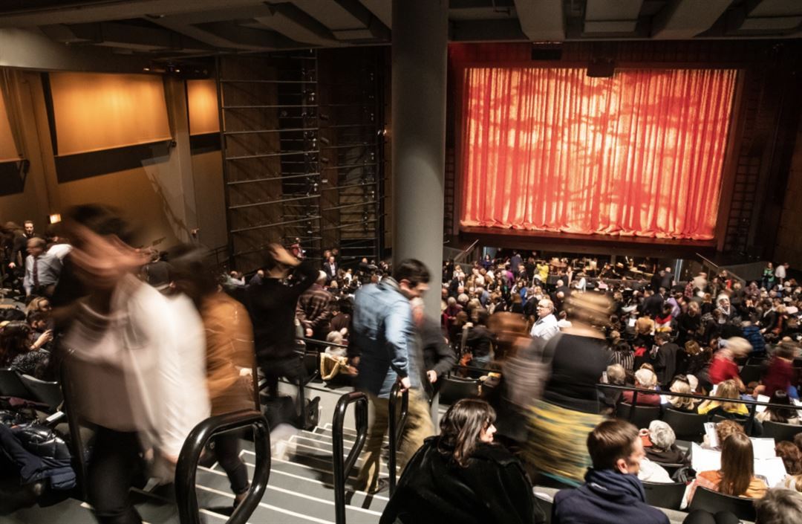
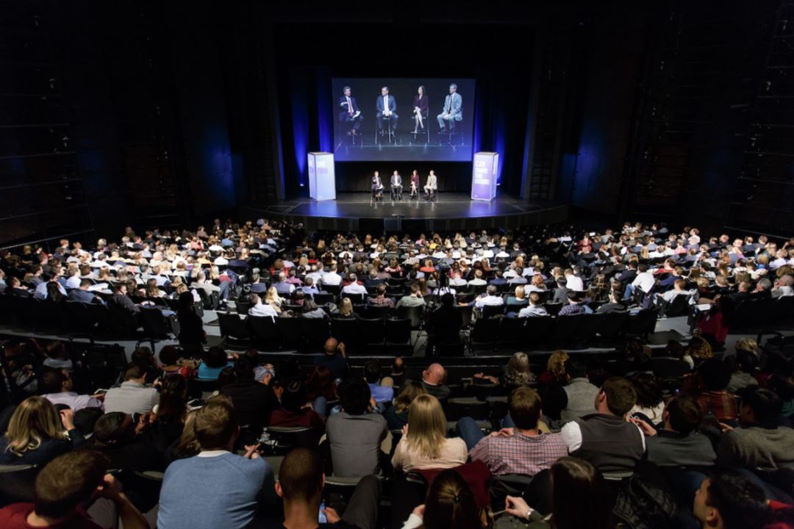
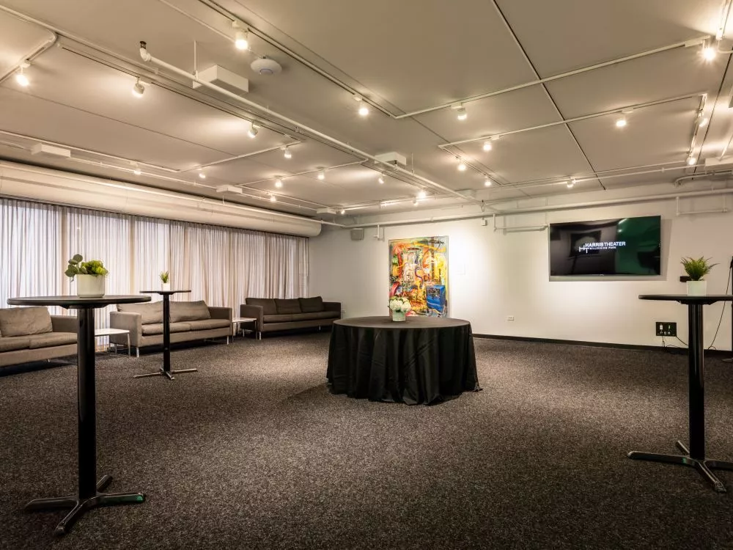
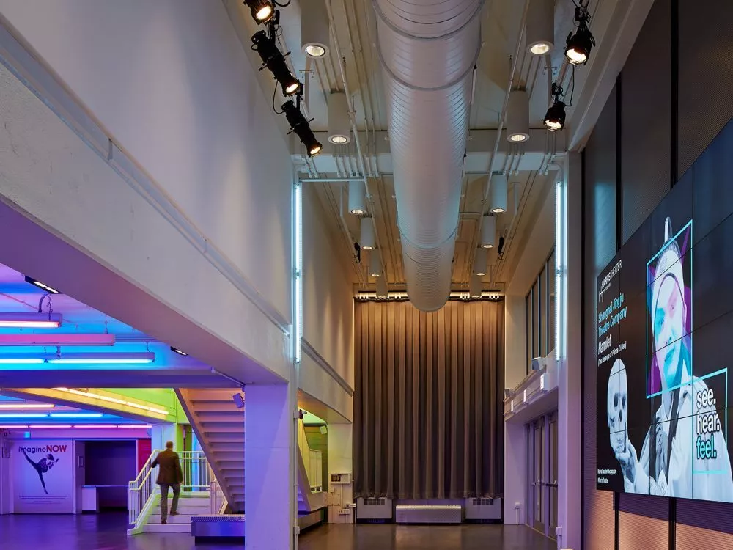

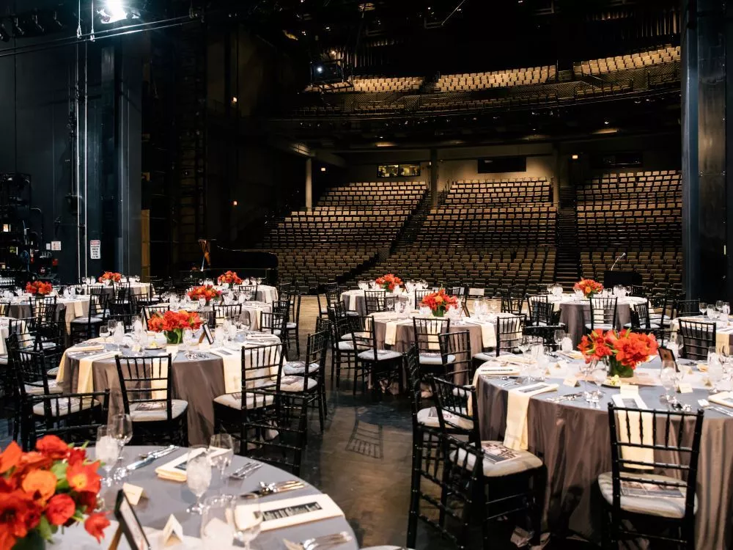
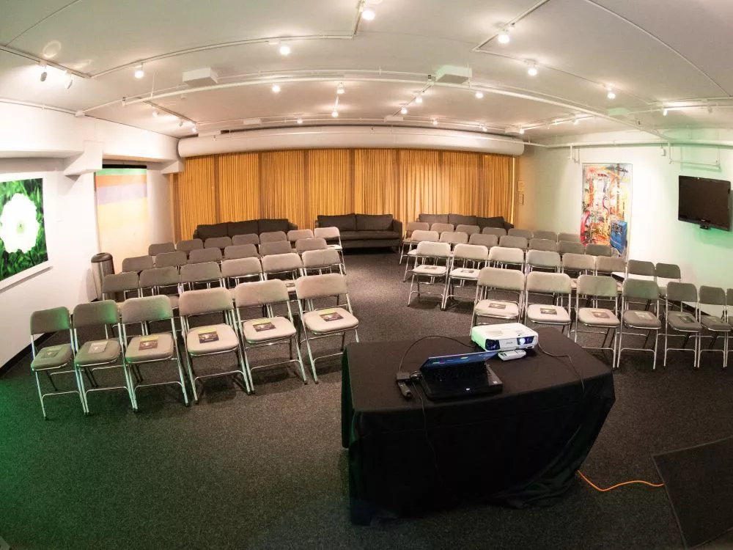



The Harris Theater
205 E Randolph St, Chicago, IL
1,525 Capacity
$6,000 to $9,050 / Event
The Joan W. and Irving B. Harris Theater for Music and Dance is Chicago’s primary residence for music and dance, connecting diverse audiences with outstanding artists from across the city, the nation, and the world.
Event Pricing
Non-Profit
$6,000 per event
Standard
$9,050 per event
Event Spaces

Additional Info
Neighborhood
Venue Types
Amenities
- Wireless Internet/Wi-Fi
Features
- Max Number of People for an Event: 1525