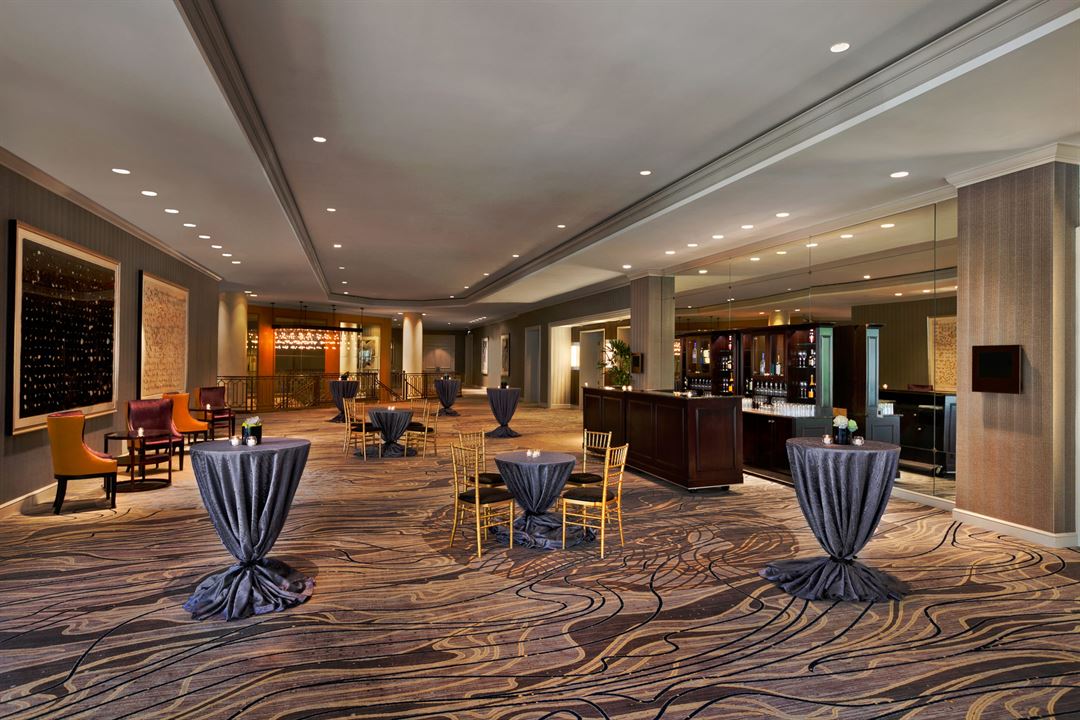

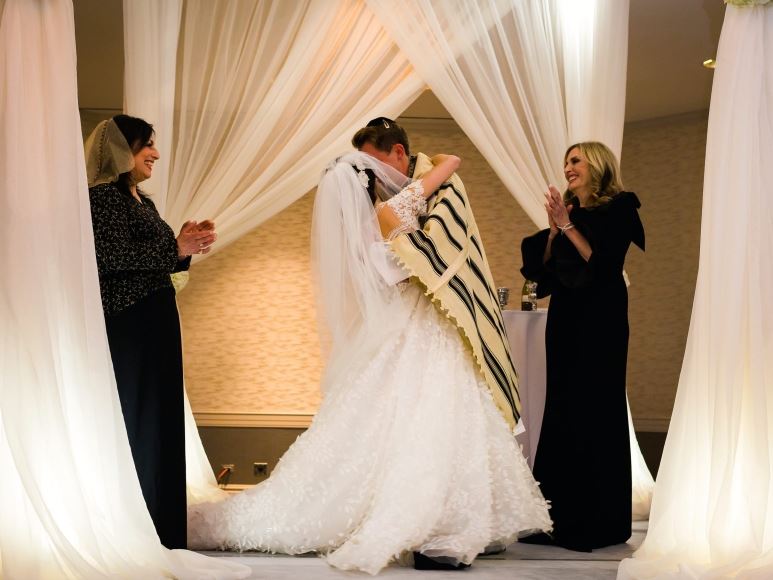
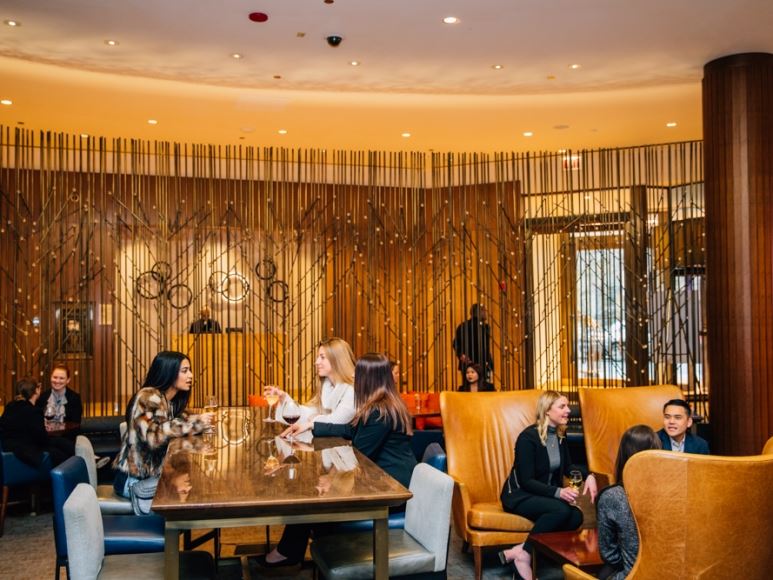
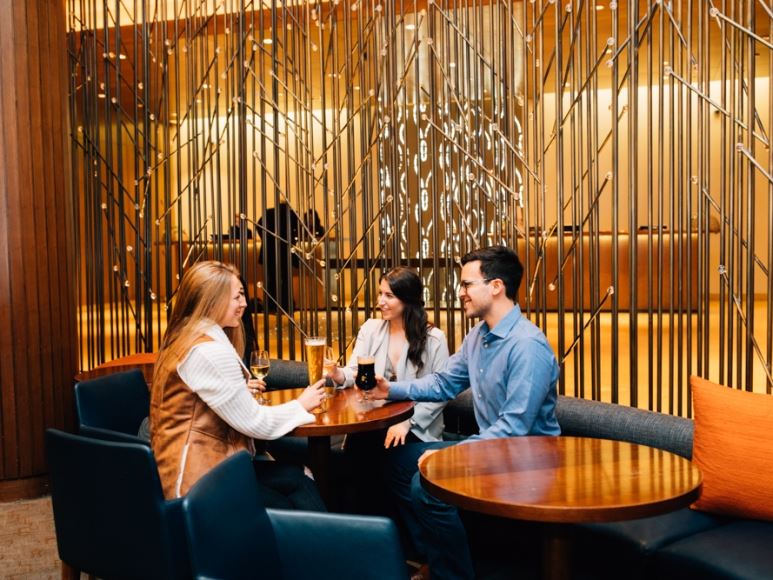
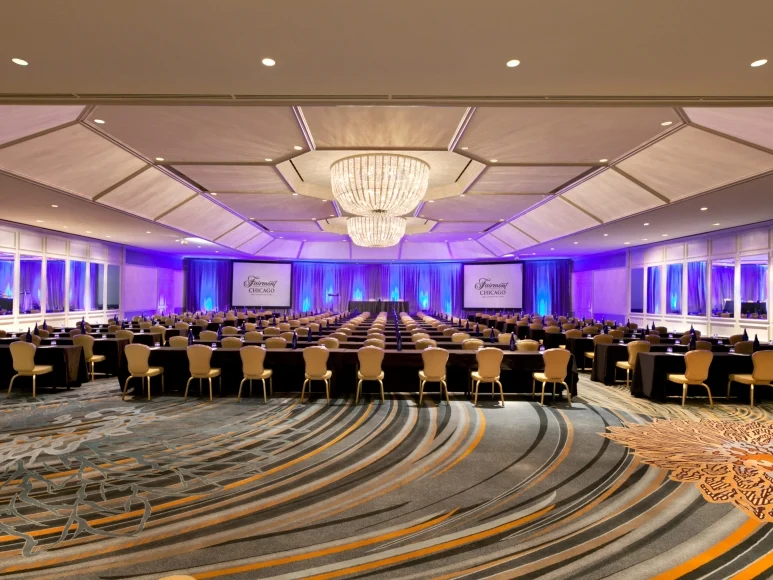




The Fairmont Chicago
200 N. Columbus Drive, Chicago, IL
2,000 Capacity
$2,750 to $9,750 for 50 Guests
Plan your next successful Chicago event or celebration with Fairmont Chicago, Millennium Park. Choose from modern boardrooms, private dining rooms, exclusive Grand Suites and elegant ballrooms. Experience unrivaled downtown Chicago gathering facilities. We are exceptionally well-equipped for conferences, conventions, galas and events of any size. Our visionary team of professionals can help you create an unforgettable gathering.
Event Pricing
Breakfast Menu
2,000 people max
$55 - $80
per person
Luncheon Buffets
2,000 people max
$72 - $86
per person
Plated Luncheons
2,000 people max
$75 - $90
per person
Plated Dinners
2,000 people max
$105 - $132
per person
Dinner Buffets
2,000 people max
$134 - $136
per person
Wedding Packages
800 people max
$179 - $195
per person
Event Spaces

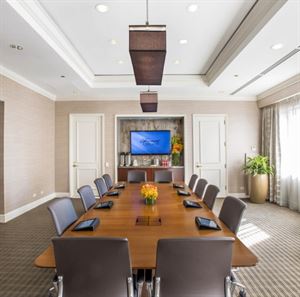
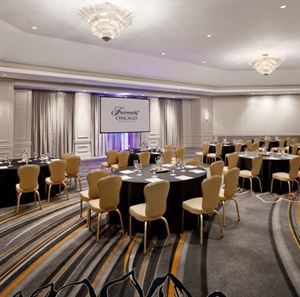
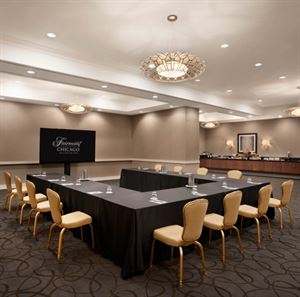
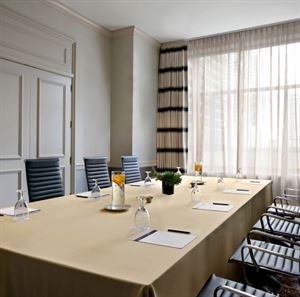
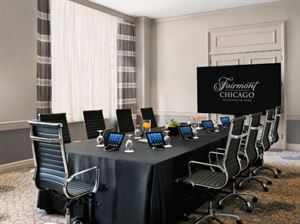
Additional Info
Neighborhood
Venue Types
Amenities
- ADA/ACA Accessible
- Full Bar/Lounge
- Fully Equipped Kitchen
- On-Site Catering Service
- Valet Parking
- Waterfront
- Waterview
- Wireless Internet/Wi-Fi
Features
- Max Number of People for an Event: 2000
- Number of Event/Function Spaces: 15
- Total Meeting Room Space (Square Feet): 63,000
- Year Renovated: 2024