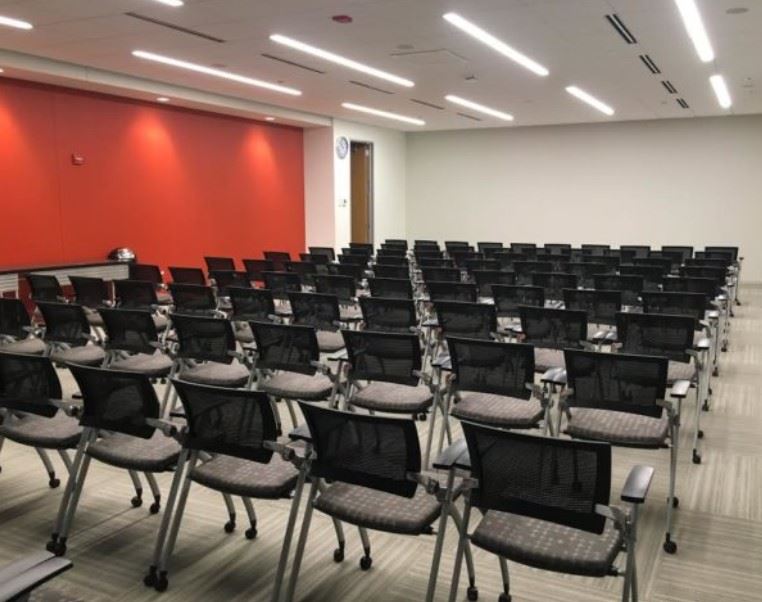


The Buckingham Athletic Club
440 South La Salle Street, Chicago, IL
280 Capacity
Our venue is perfectly situated to be your ideal venue for business or pleasure-related gatherings. Our conference center offers several multi-function rooms and our staff will work with you to plan the perfect meeting.
Looking for space for a reception or party? Our chic and modern Terrace Lounge lends itself to casual mingling or a proper seated meal.
Event Spaces

General Event Space


Additional Info
Neighborhood
Venue Types
Amenities
- Indoor Pool
Features
- Max Number of People for an Event: 280
- Number of Event/Function Spaces: 2
- Year Renovated: 1998