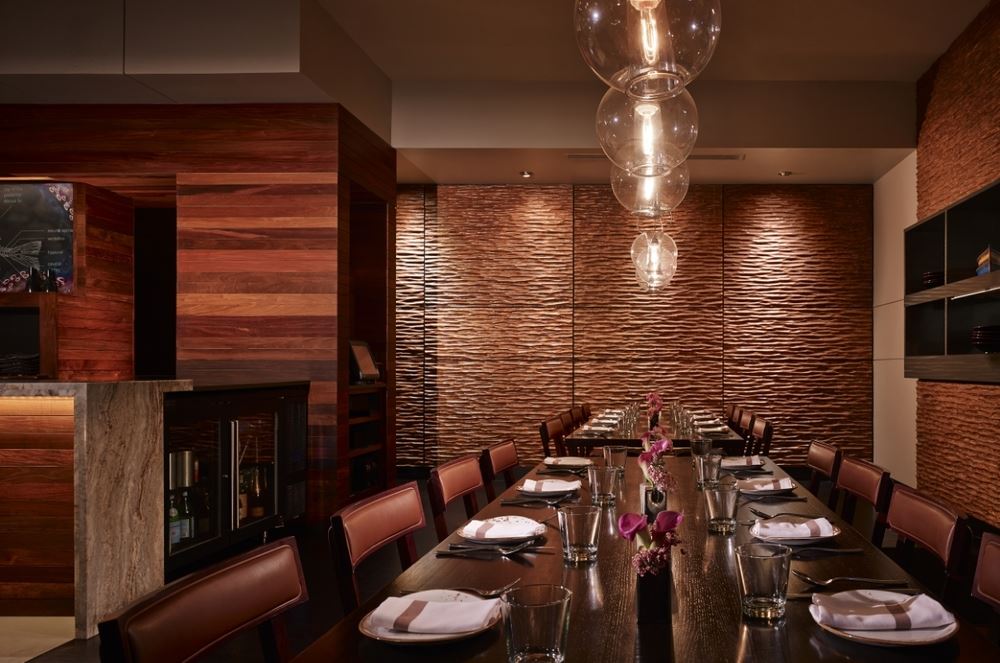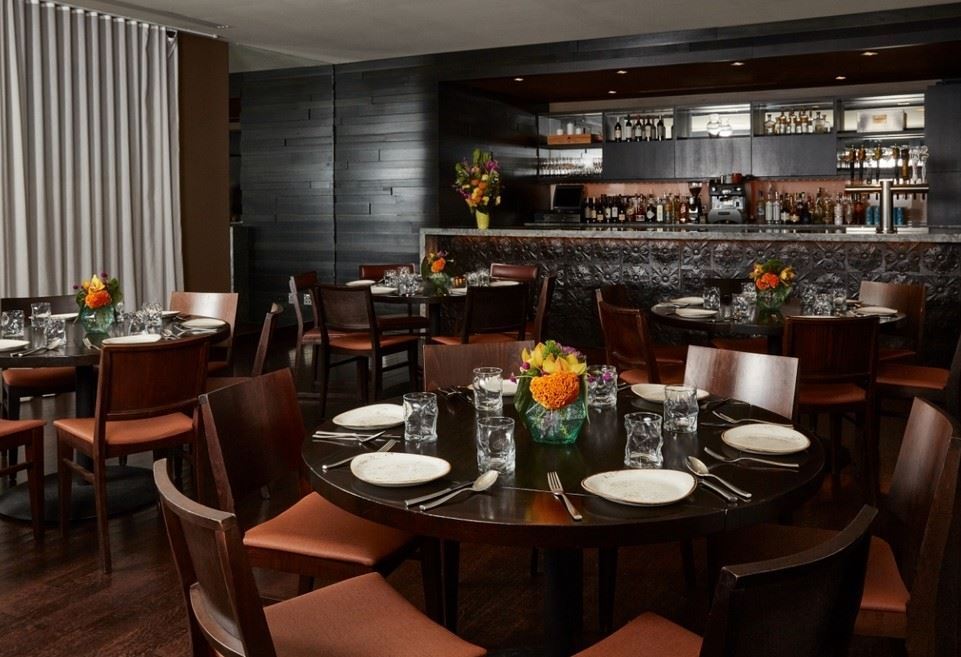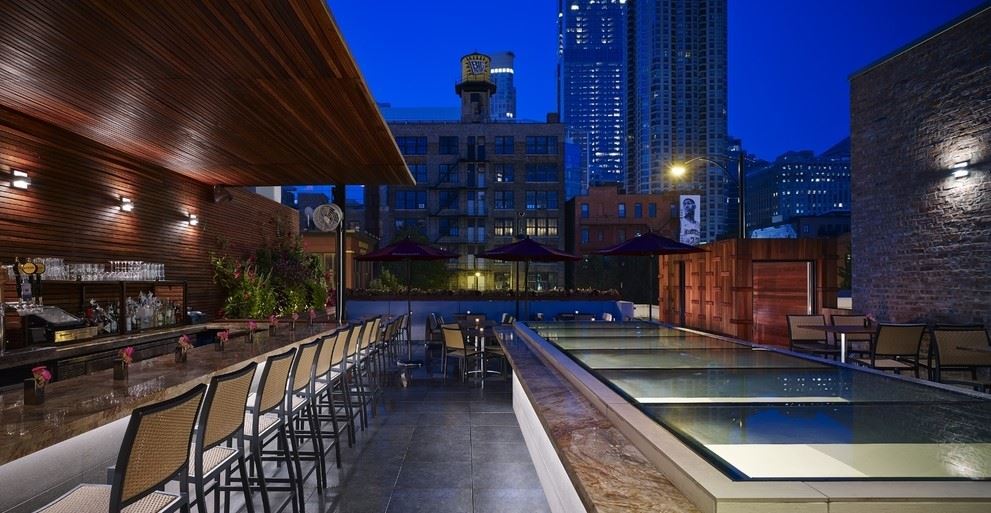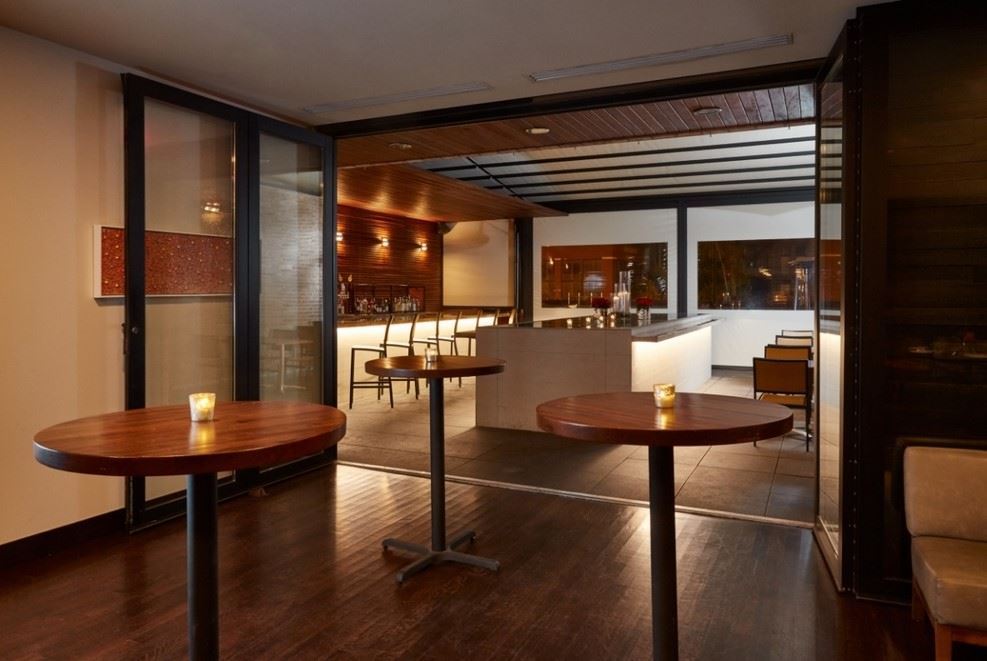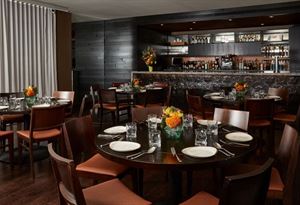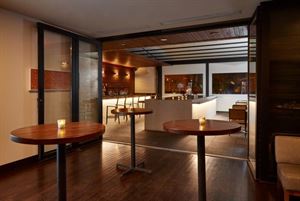About Tanta
Tanta’s private dining room is located on the restaurant’s second floor next to its year-around rooftop terrace – perfect for a summer product launch or an intimate company holiday party. We offer family-style brunch, lunch and dinner menus, food stations, as well as, passed appetizer selections for cocktail receptions. A Tanta event is not complete without sipping our classic Pisco Sour! Our bar packages are designed to include all of our Signature House Cocktails. Food and beverage options can be customized to fit your needs.
Event Pricing
Dinner Menu
Attendees: 0-100
| Pricing is for
parties
only
Attendees: 0-100 |
$12 - $70
/person
Pricing for parties only
Event Spaces
Private Dining Room
Rooftop Terrace
Neighborhood
Venue Types
Amenities
- Full Bar/Lounge
- On-Site Catering Service
- Outdoor Function Area
Features
- Max Number of People for an Event: 100
