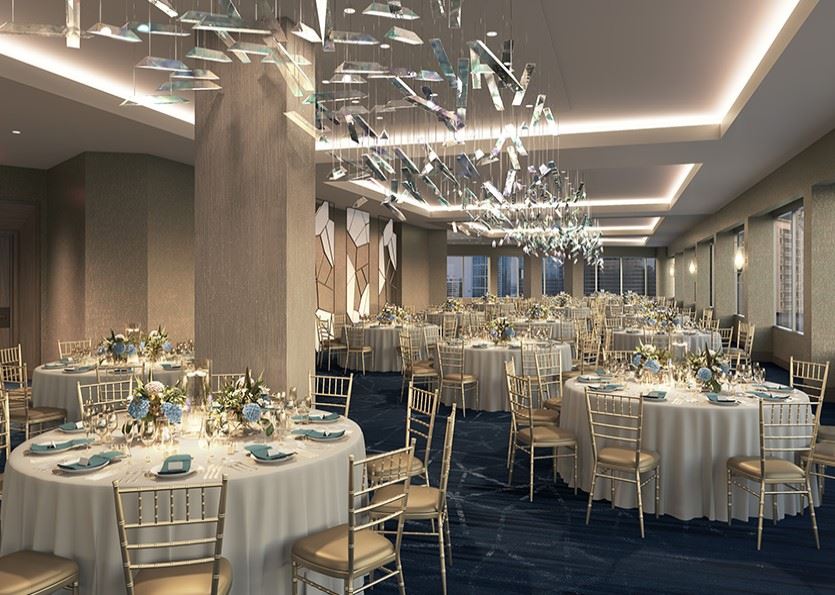
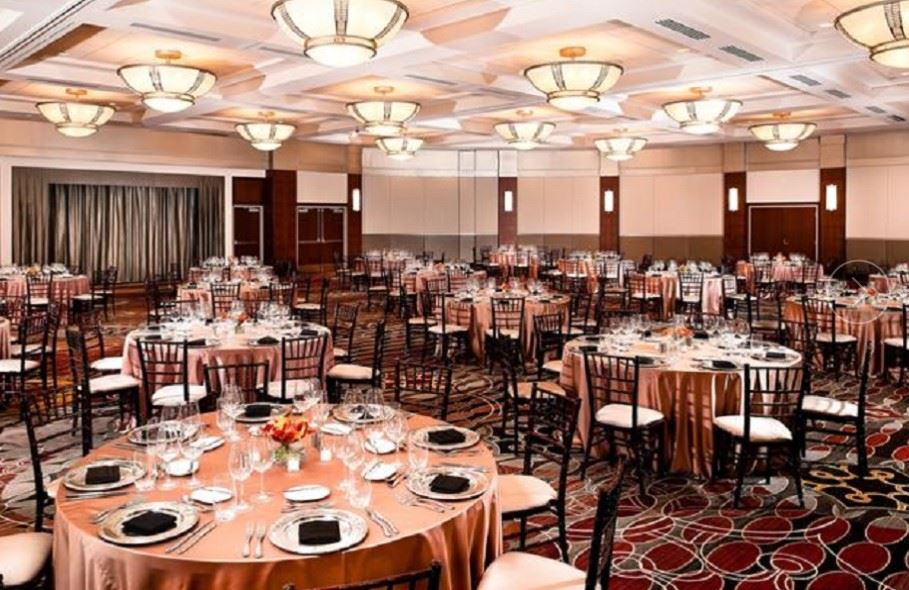
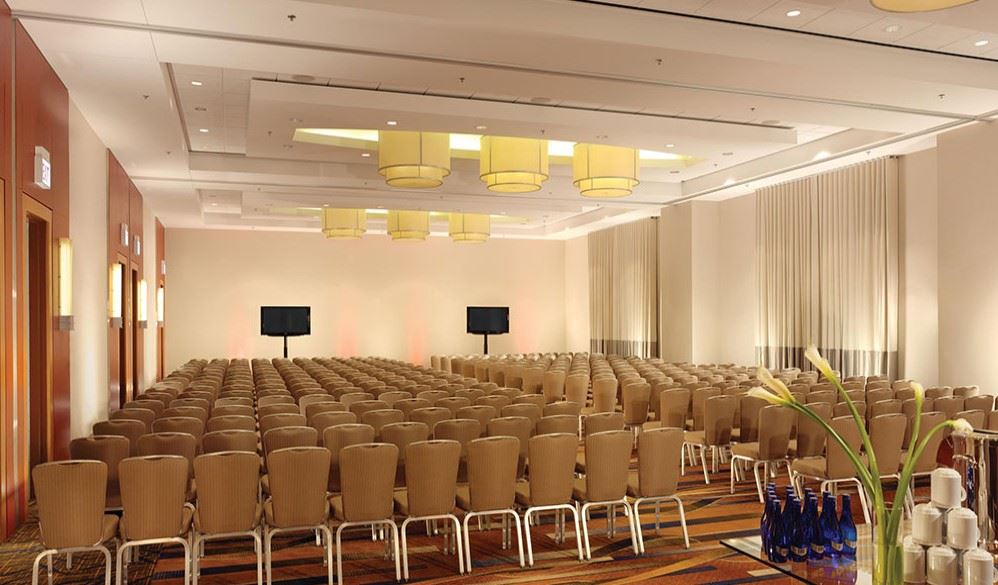
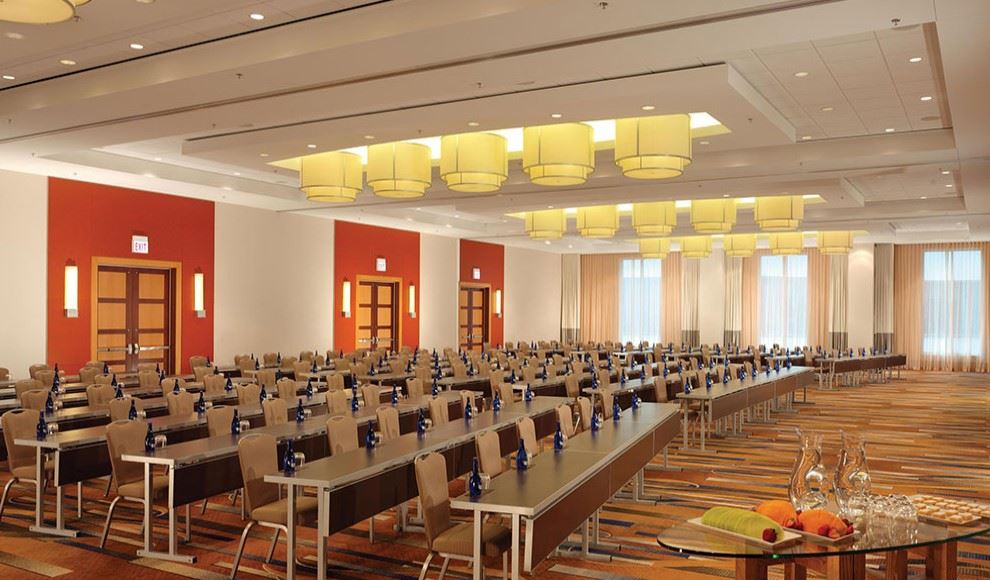
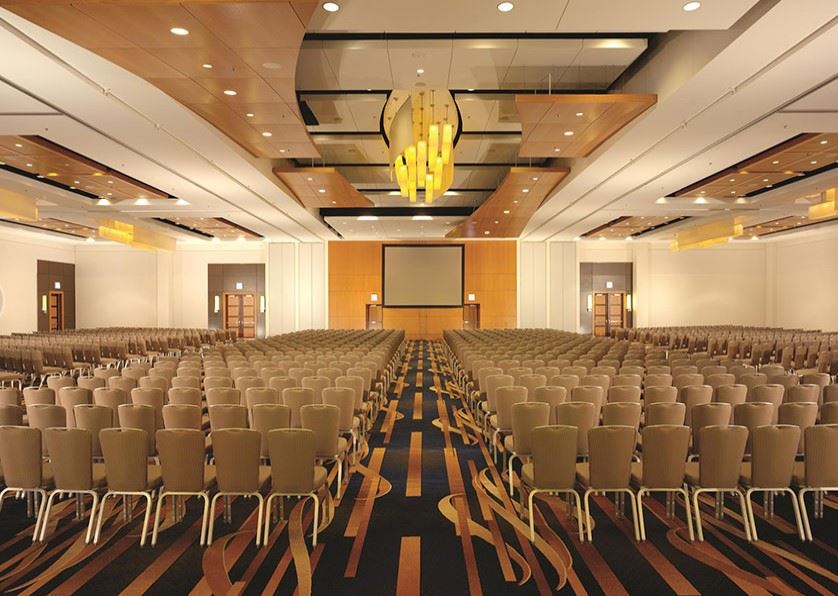
Swissotel Chicago
323 E Wacker Dr, Chicago, IL
1,800 Capacity
Swissotel offers a wide selection of exclusive meeting and events spaces in Chicago for every size of corporate and social event. Our contemporary ballrooms can be adapted to accommodate theatre seating, classrooms, board meetings, society weddings and lavish banquets. The pièce de résistance in our Chicago Event Centre is the 14,000 square foot Zurich Room, featuring 17-foot high ceilings and unobstructed viewing for up to 1800 attendees. This ultimate meeting space is supported by state-of-the-art technology, fibre-optic cables, high-speed Wi-Fi and video conferencing facilities with full technical support. With first class catering from our restaurant kitchen, Swissotel Chicago offers a complete corporate events package for your next meeting or event.
Event Spaces

Ballroom

Ballroom

Ballroom

General Event Space

General Event Space

Ballroom
Additional Info
Neighborhood
Venue Types
Amenities
- ADA/ACA Accessible
- Full Bar/Lounge
- Indoor Pool
- On-Site Catering Service
- Valet Parking
- Wireless Internet/Wi-Fi
Features
- Max Number of People for an Event: 1800
- Number of Event/Function Spaces: 32
- Total Meeting Room Space (Square Feet): 26,000
- Year Renovated: 2005