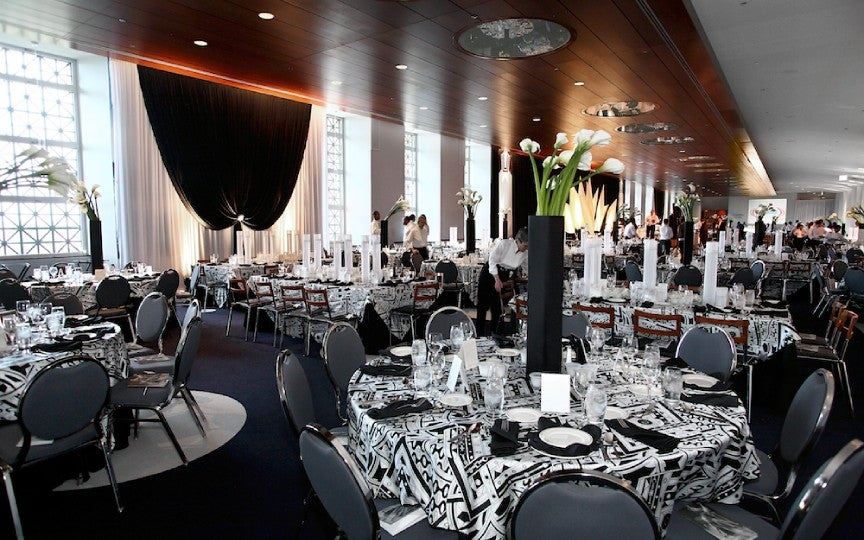
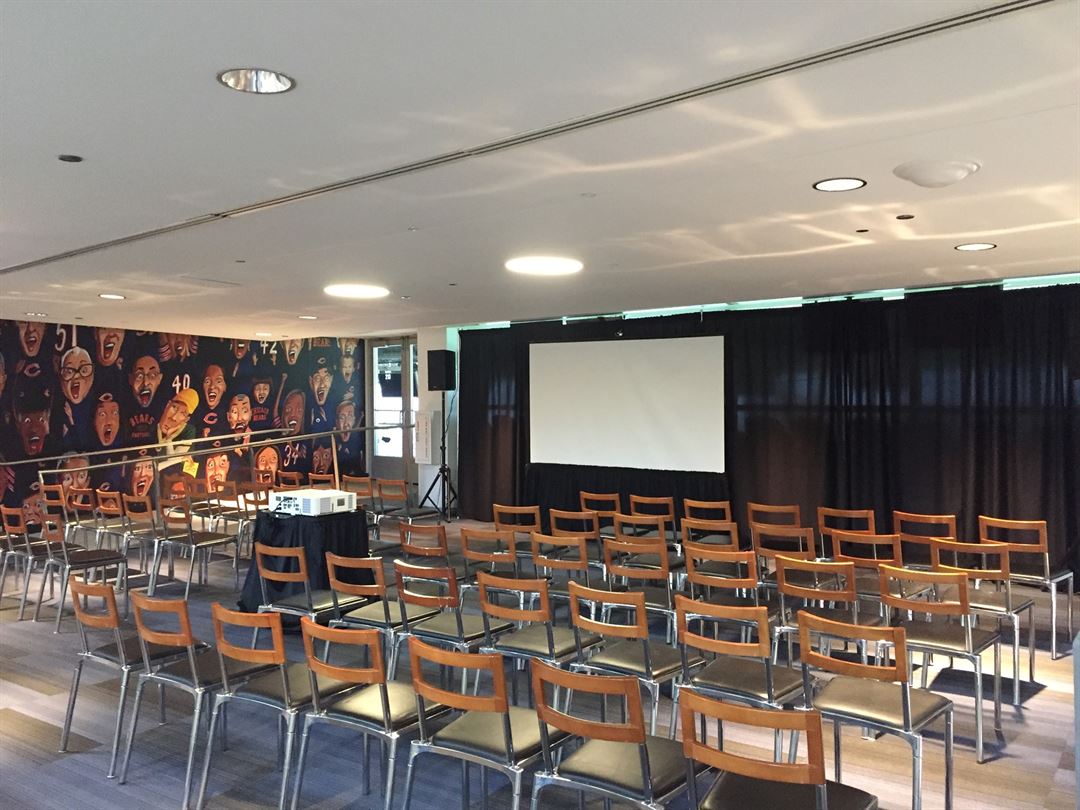
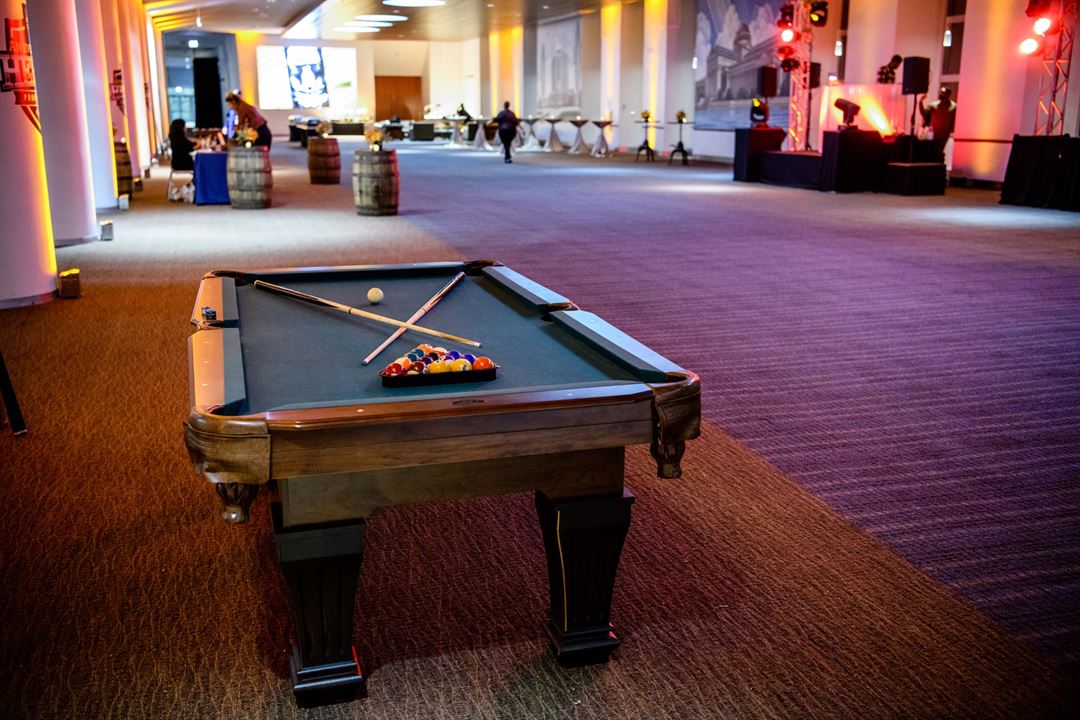
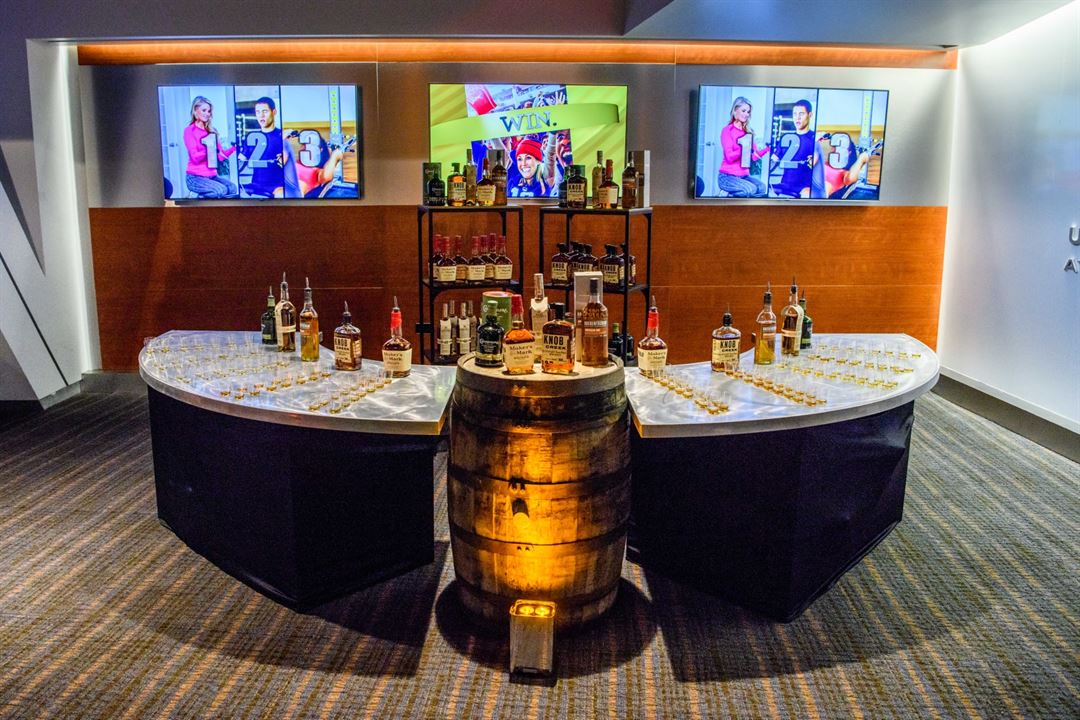
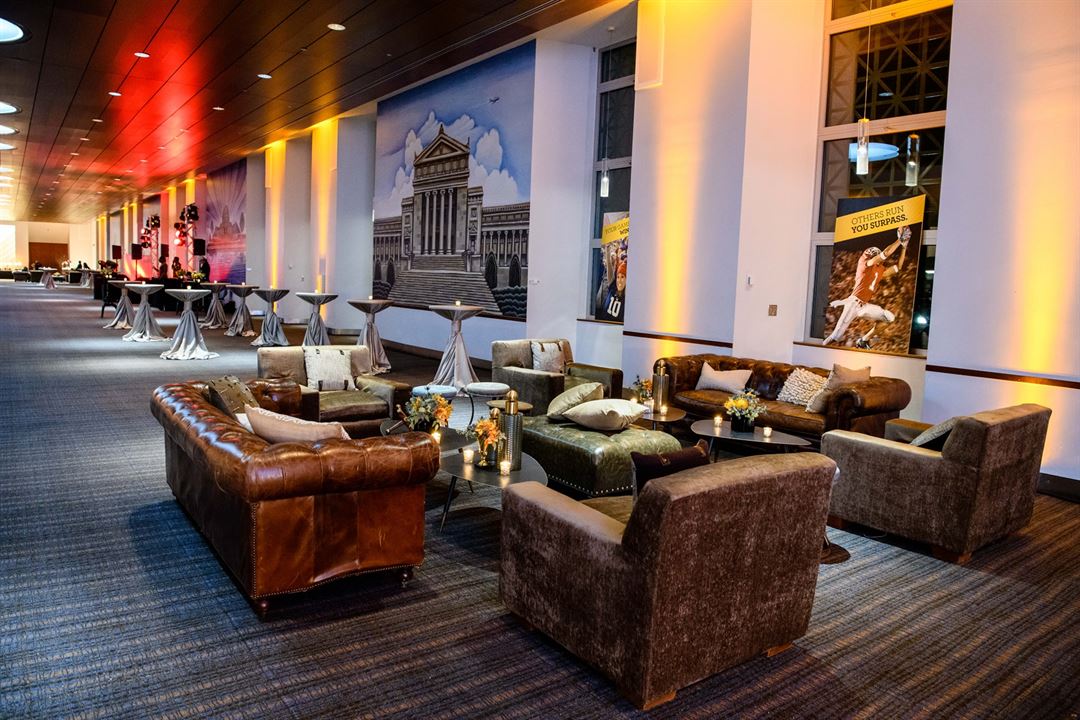



























Soldier Field
1410 South Museum Campus Drive, Chicago, IL
63,000 Capacity
$500 to $325,000 for 50 Guests
Soldier Field is the premier event venue in Chicago, hosting a wide range of events including sporting events, concerts, corporate events, social events, meetings and expos. Offering sweeping views of the downtown skyline and beautiful Lake Michigan, Soldier Field is the perfect venue for your upcoming event. This spacious and flexible venue offers three levels of connected event space totaling over 50,000 square feet, with separate meeting rooms that can be utilized for a variety of events. Contact us today and let the talented event team at Soldier Field take care of every detail for your event.
Event Pricing
Colannades
$500 per event
South Parking Lot
$2,500 - $10,000
per event
Skyline Suite
$3,500 per event
3rd Floor United Club
$5,000 per event
1st Floor United Club
$6,500 per person
Event Spaces






General Event Space
Additional Info
Neighborhood
Venue Types
Amenities
- Outdoor Function Area
Features
- Max Number of People for an Event: 63000
- Total Meeting Room Space (Square Feet): 50,000