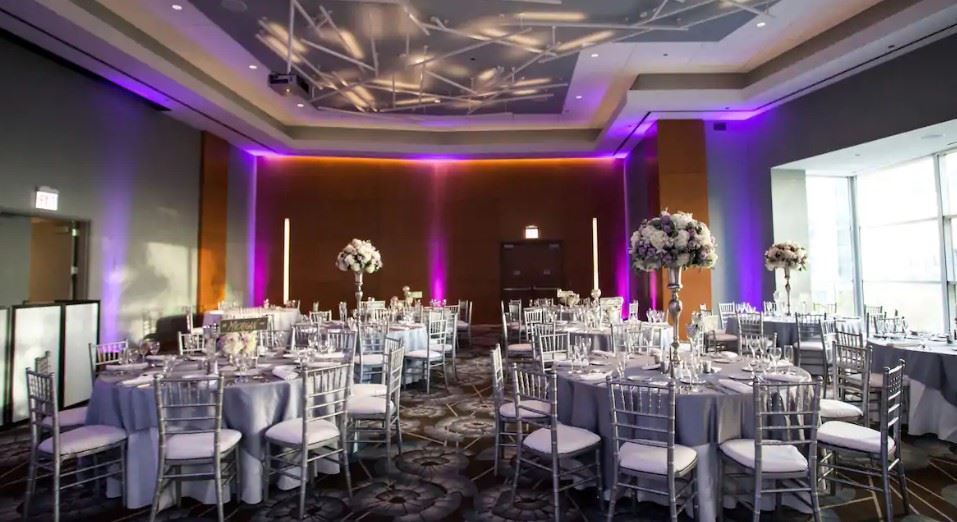
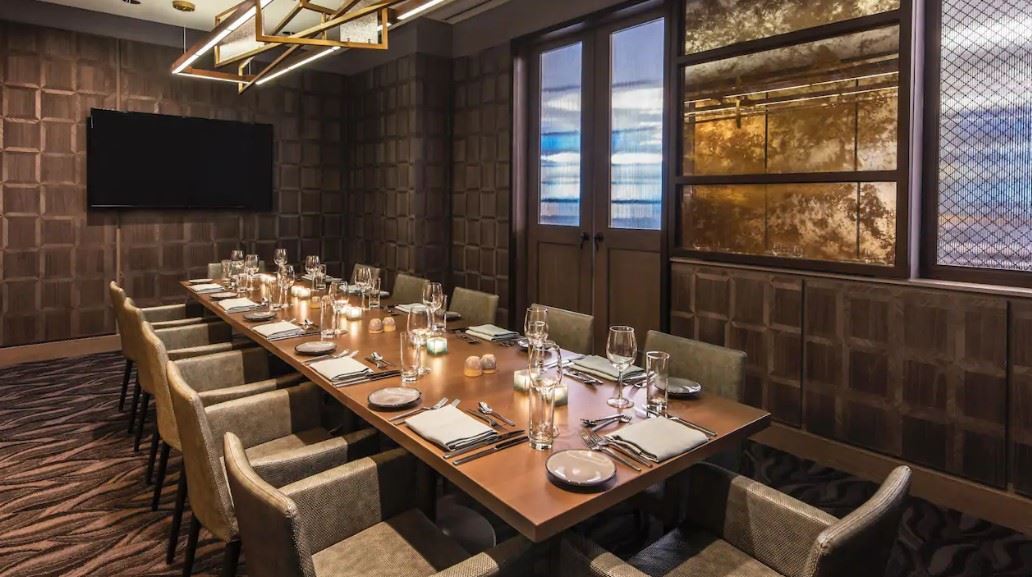
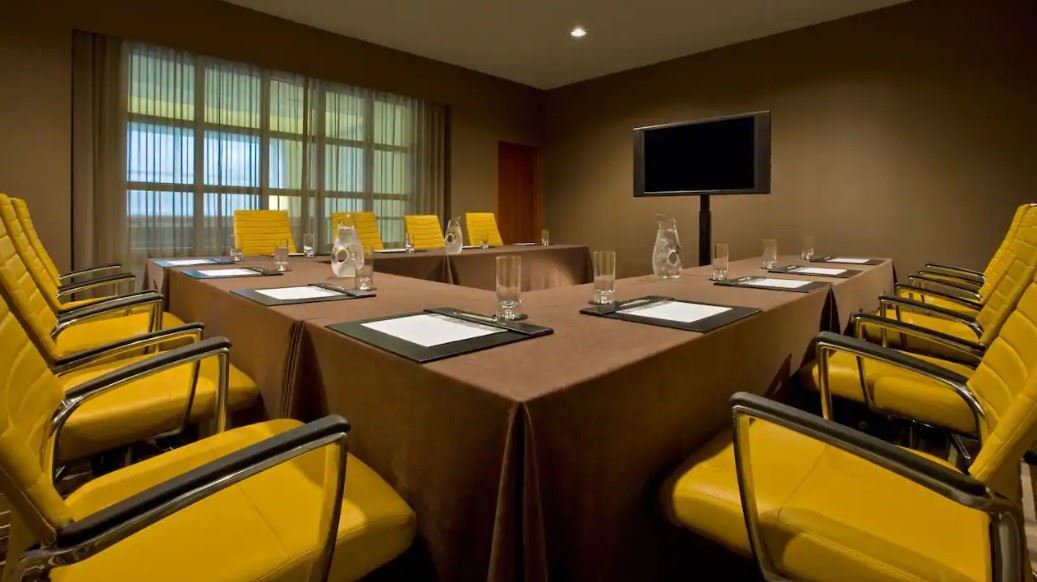
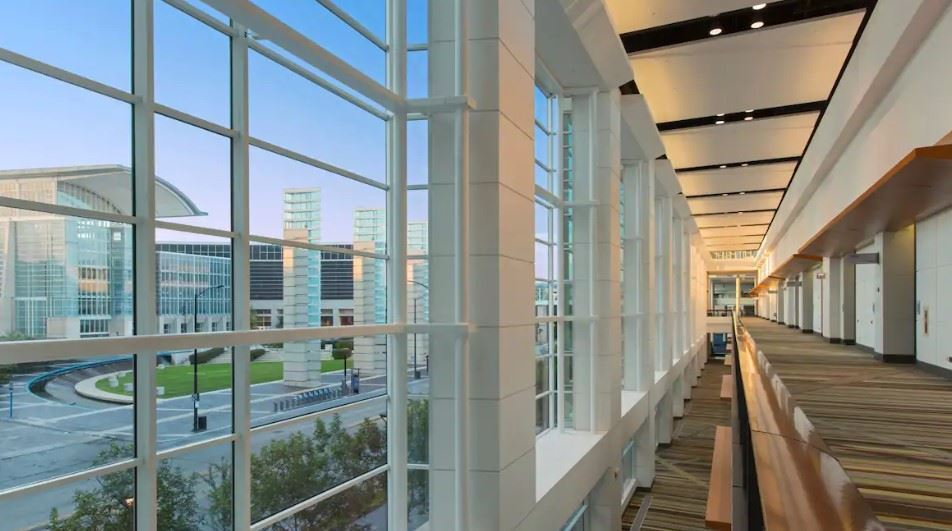
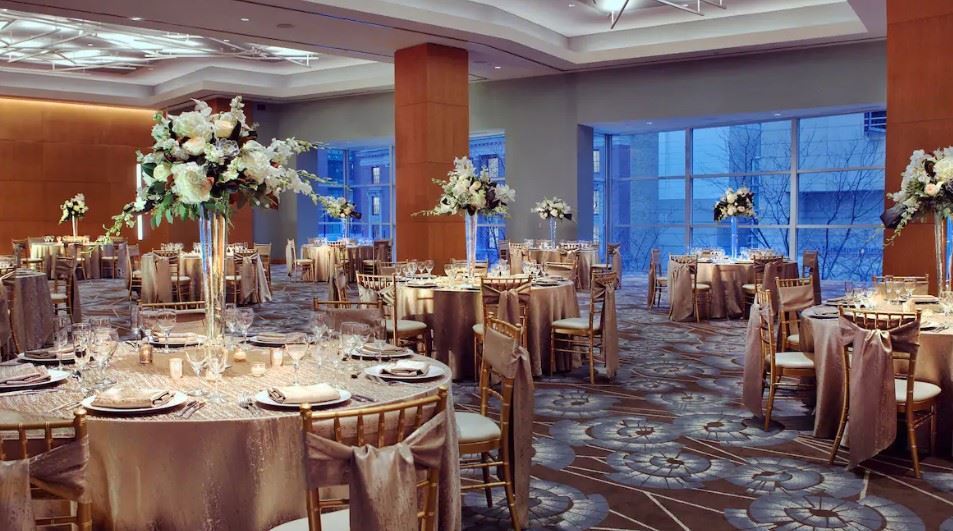









Hyatt Regency - McCormick Place
2233 S Dr Martin Luther King Jr Dr, Chicago, IL
2,000 Capacity
Designed to create connections, Hyatt Regency McCormick Place offers a variety of spaces and services for seamless events and occasions in Chicago. Connected to the McCormick Place show floor, our hotel offers direct access to 2.8 million square feet of exhibition space, plus our own venues with full-service event planning.
Event Spaces

Outdoor Venue

Fixed Board Room

General Event Space

General Event Space

Ballroom

Ballroom

Private Dining Room
Additional Info
Neighborhood
Venue Types
Amenities
- ADA/ACA Accessible
- Indoor Pool
- On-Site Catering Service
Features
- Max Number of People for an Event: 2000
- Total Meeting Room Space (Square Feet): 24,568