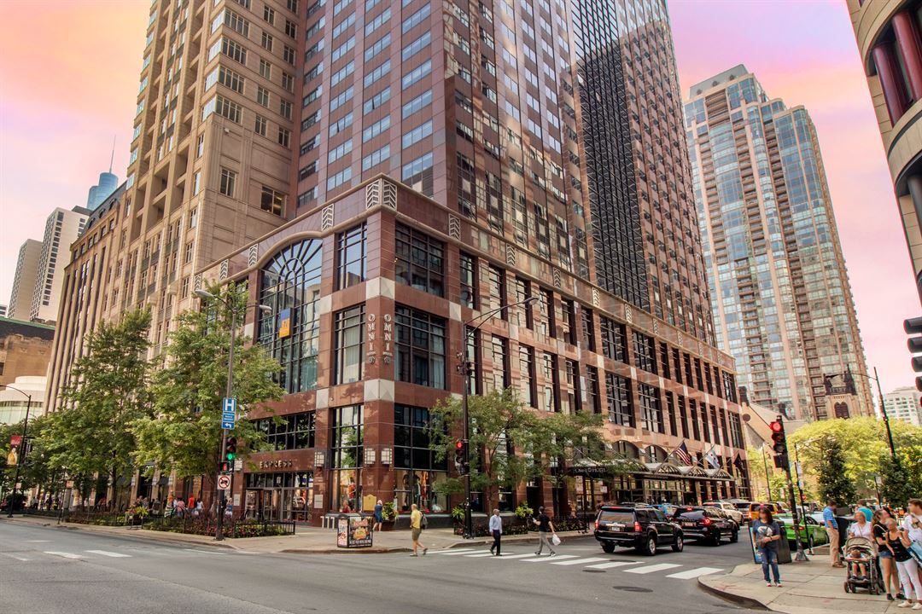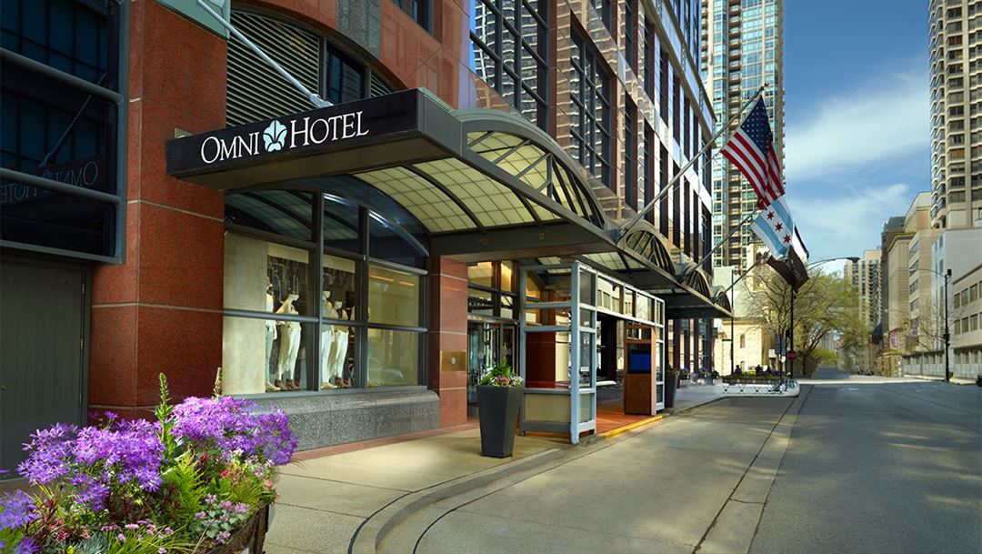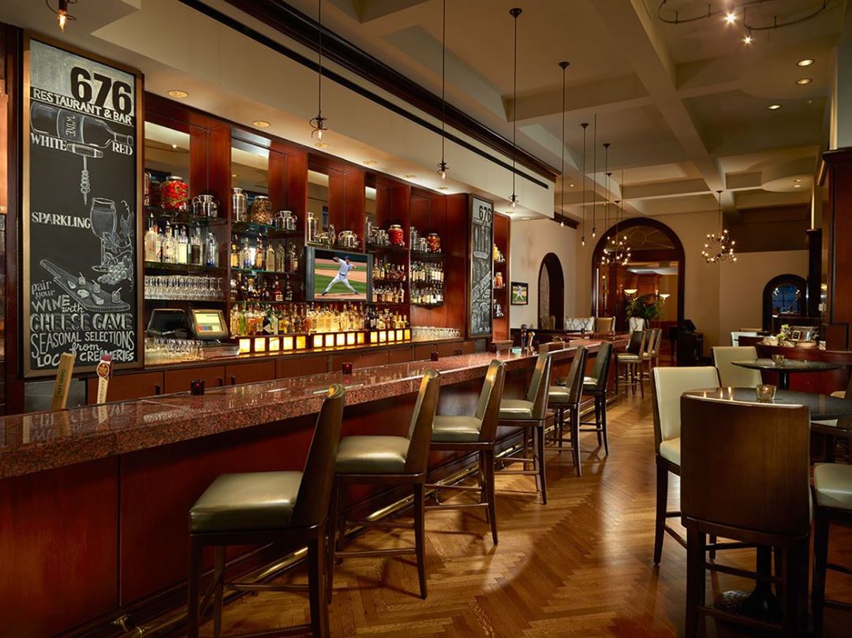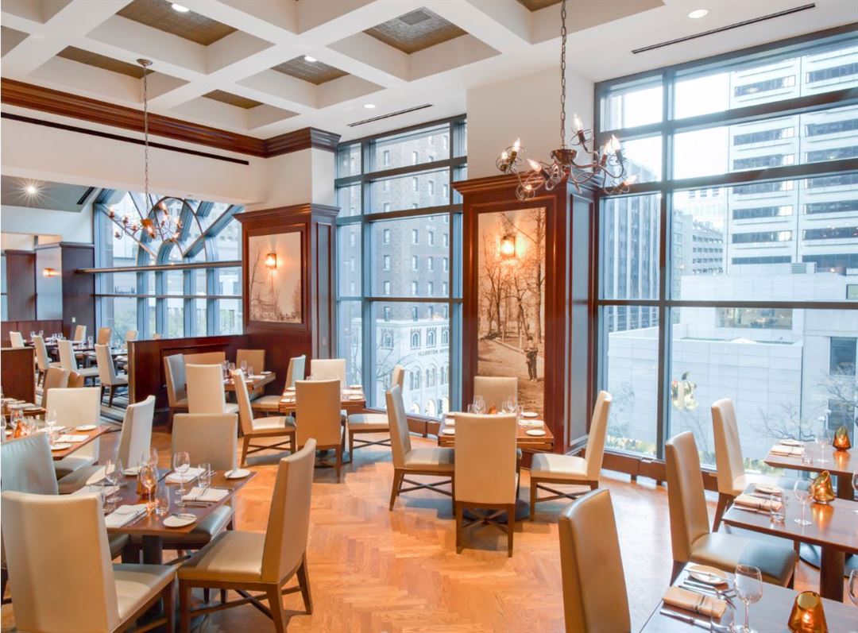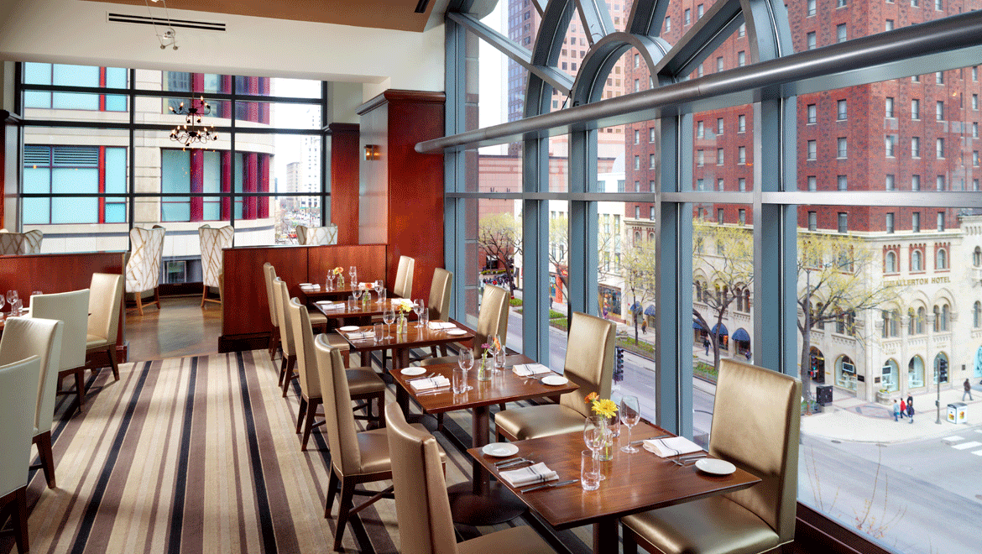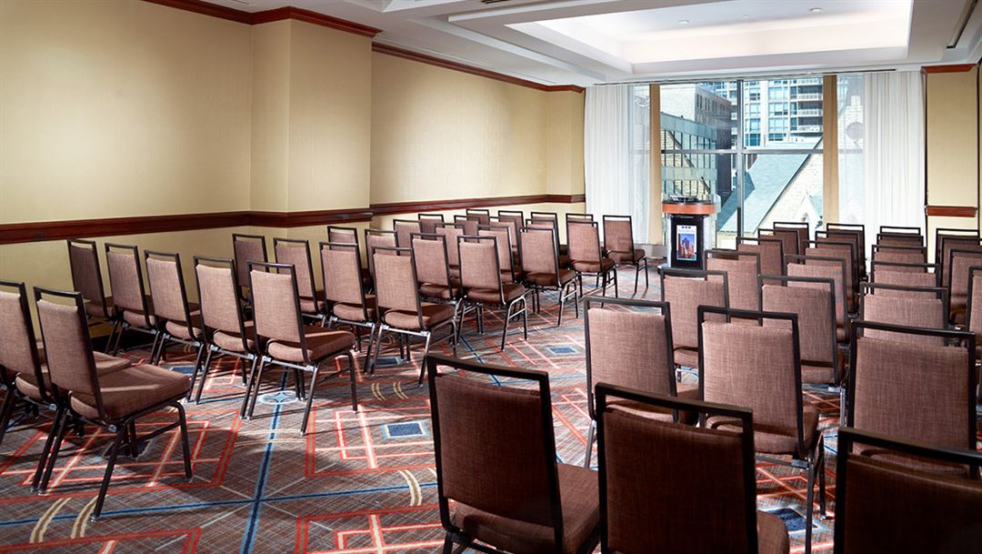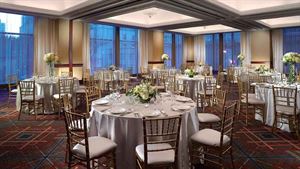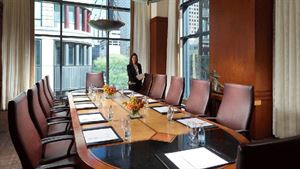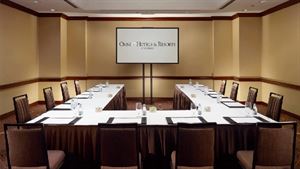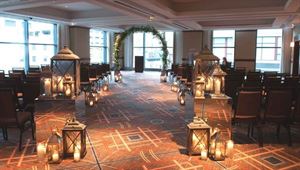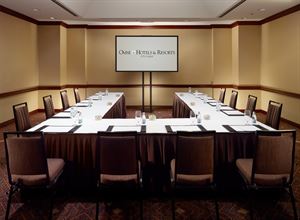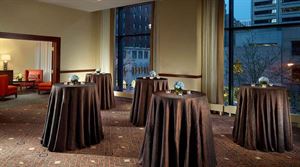Ballroom
| Maximum Capacity: 245
This ballroom has floor to ceiling windows overlooking Rush and Huron Street. At 2,223 sq ft, it offers a beautiful view of the St. James Cathedral courtyard, natural light with a cityscape background. It can be utilized for ceremonies or receptions, and also has a semi private pre-function area that can double as a secondary event space for dessert and coffee stations, photo booths, escort cards and more!
Supported Layouts and Capacities

Banquet - 10 per
Capacity: 200 People

Banquet - 8 per
Capacity: 160 People

Classroom - 18"
Capacity: 150 People

Reception
Capacity: 245 People

Theater
Capacity: 200 People
Amenities
- Dance Floor
- Wireless Internet/Wi-Fi
Features
-
Floor Number:
3
-
Number of Ballroom Sections:
2
Fixed Board Room
| Maximum Capacity: 14
The Executive Boardroom offers sophisticated plush leather chairs set around a contemporary wooden table overlooking the vibrant Magnificent Mile. This room will impress each attendee with its effortless and sophisticated atmosphere.
Supported Layouts and Capacities

Conference
Capacity: 14 People
General Event Space
| Maximum Capacity: 50
Quiet interior meeting room allowing for a great place to focus.
Supported Layouts and Capacities

Classroom - 18"
Capacity: 25 People

Conference
Capacity: 18 People

Hollow Square
Capacity: 22 People

Reception
Capacity: 50 People

Theater
Capacity: 50 People

U-Shape
Capacity: 18 People
Ballroom
| Maximum Capacity: 245
This ballroom has floor to ceiling windows overlooking Rush and Huron Street. At 2,223 sq ft, it offers a beautiful view of the St. James Cathedral courtyard, natural light with a cityscape background. It can be utilized for ceremonies or receptions, and also has a semi private pre-function area that can double as a secondary event space for dessert and coffee stations, photo booths, escort cards and more!
Supported Layouts and Capacities

Banquet - 10 per
Capacity: 200 People

Classroom - 18"
Capacity: 150 People

Reception
Capacity: 245 People
Amenities
- Dance Floor
- Wireless Internet/Wi-Fi
General Event Space
| Maximum Capacity: 40
Quiet interior meeting room offering a great convenient location to focus.
Supported Layouts and Capacities

Banquet - 10 per
Capacity: 30 People

Classroom - 18"
Capacity: 25 People

Conference
Capacity: 18 People

Hollow Square
Capacity: 20 People

Reception
Capacity: 40 People

Theater
Capacity: 40 People

U-Shape
Capacity: 18 People
General Event Space
| Maximum Capacity: 160
This elegant room is accented by dark wood trim and features floor-to-ceiling windows overlooking Michigan Avenue. The Van Gogh Room can accommodate up to 160 guests for a reception, cocktail hour or post-wedding brunch.
Supported Layouts and Capacities

Banquet - 10 per
Capacity: 100 People

Classroom - 18"
Capacity: 56 People

Reception
Capacity: 160 People

Theater
Capacity: 95 People
The 676 Bar and Restaurant is on the 4th floor of the hotel and can be reserved for private parties. The open kitchen concept over looking the bustling Magnificent Mile offers a chic location for any occasion.
Supported Layouts and Capacities
