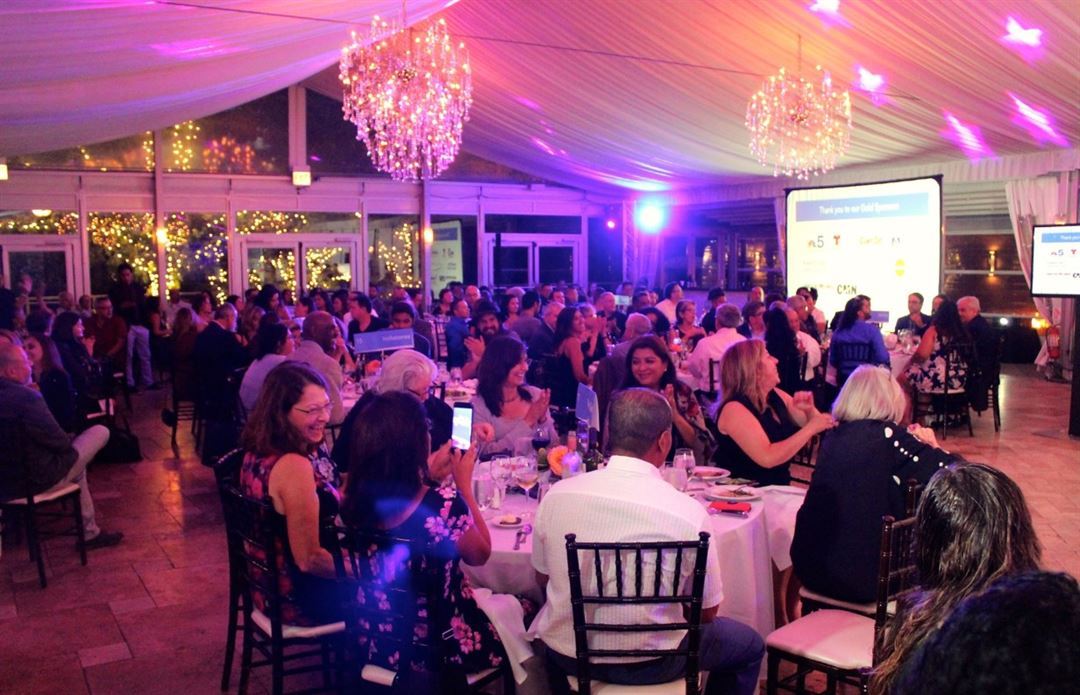
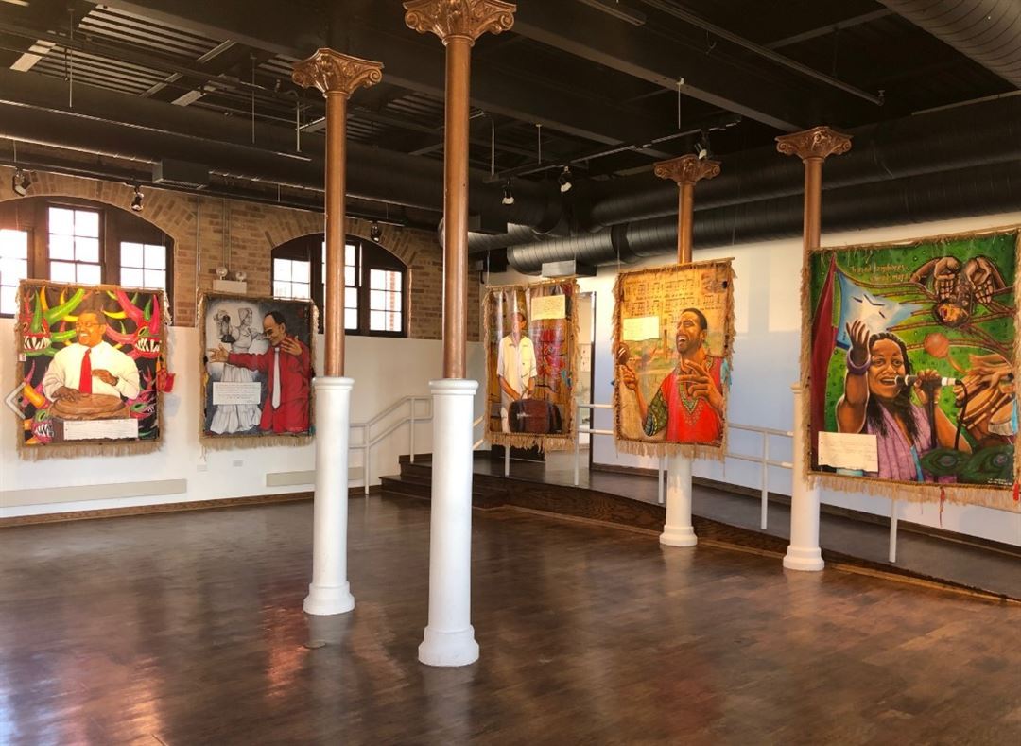
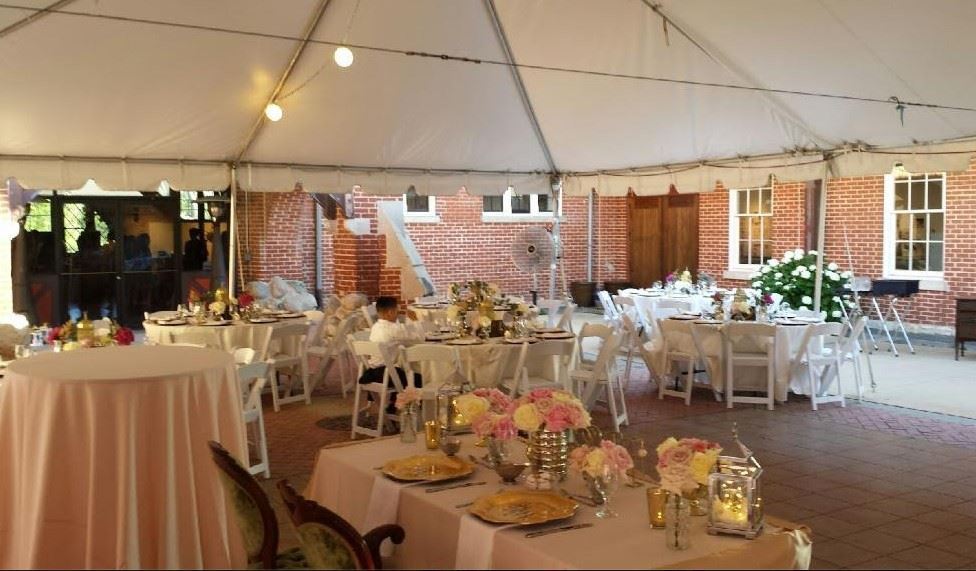
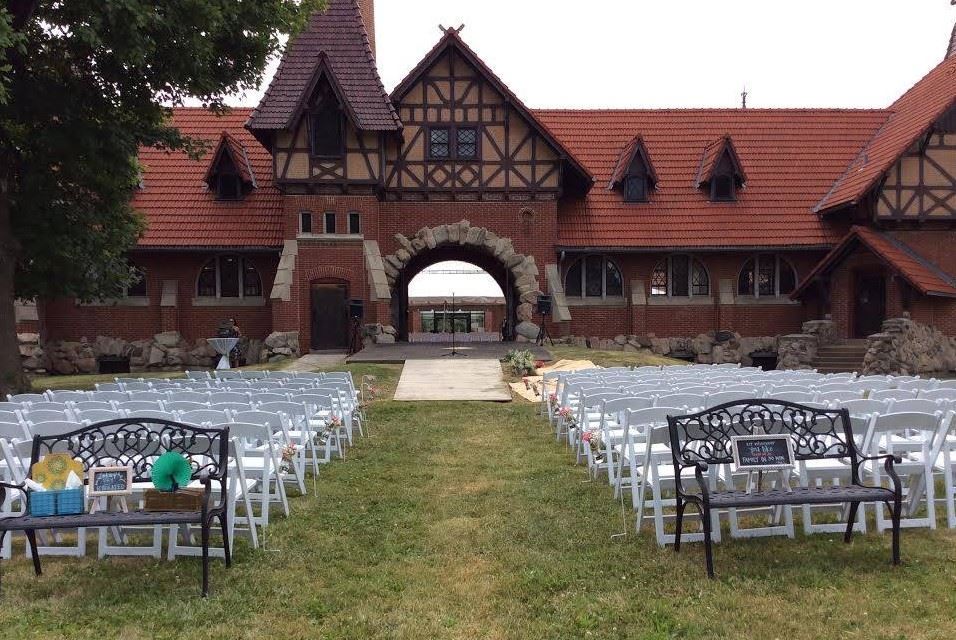
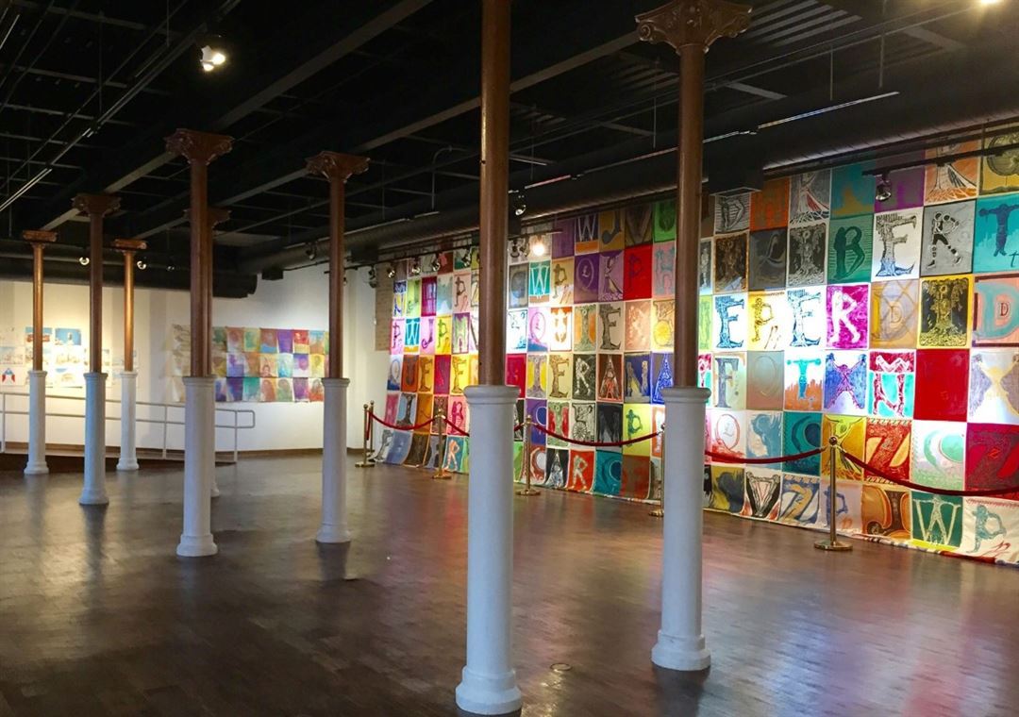


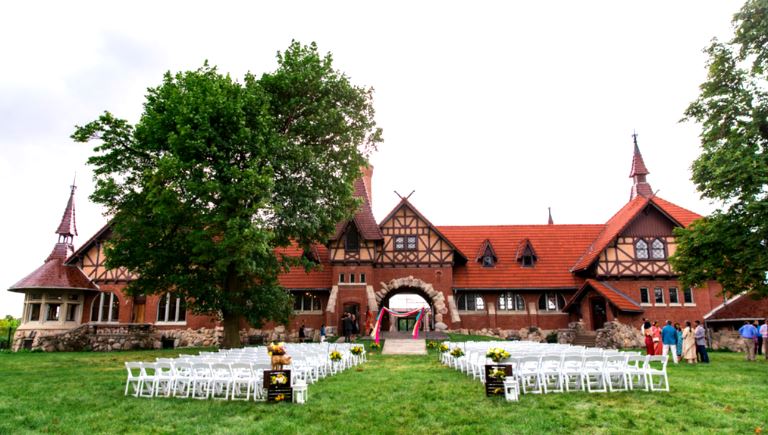
National Museum of Puerto Rican Arts and Culture
3015 West Division Street, Chicago, IL
500 Capacity
Host your next event at our beautiful facilities, the iconic Humboldt Park Receptory Building and Stables. The visually dramatic building, built in the Queen Anne architectural style with Central European features, is Humboldt Park's oldest-surviving structure dating back to the late 1890s. The building is noteworthy for its dramatic brick arches, half-timbering turrets, and a multitude of tiled roofs and dormers. In addition to the building’s architectural prowess, our museum artwork will serve as the backdrop to your event. Perfect for speaker series, corporate events, small concerts, and social engagements, including weddings!
Event Spaces
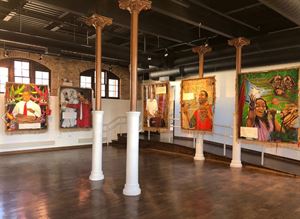
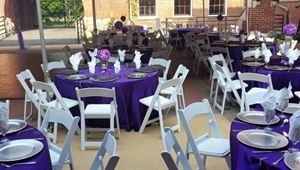
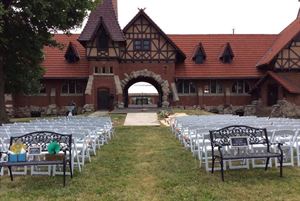
Additional Info
Neighborhood
Venue Types
Amenities
- On-Site Catering Service
- Outdoor Function Area
- Outside Catering Allowed