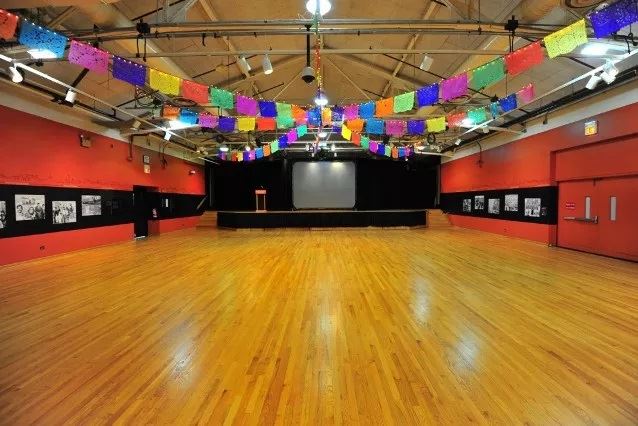
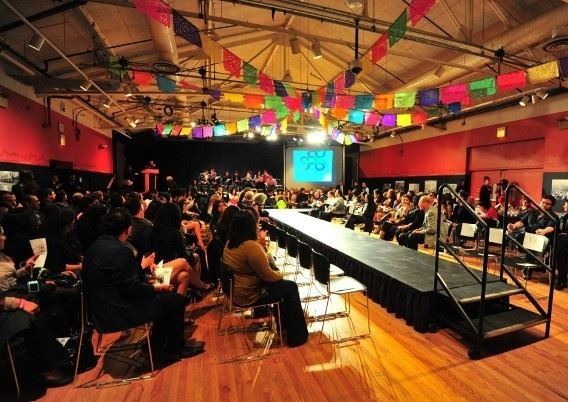
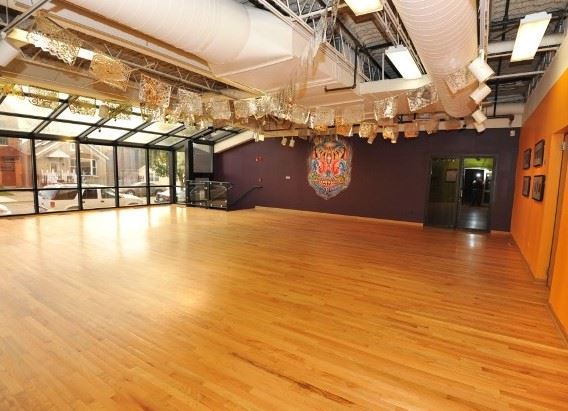
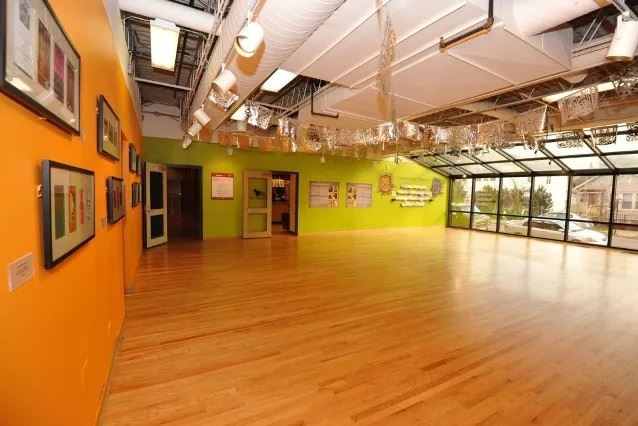
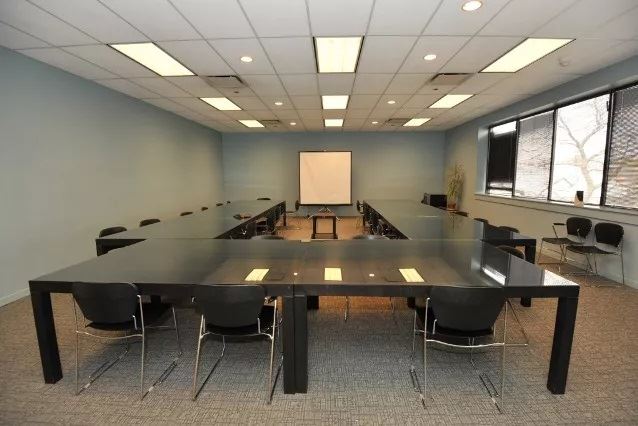
National Museum Of Mexican Art
1852 W 19th St, Chicago, IL
860 Capacity
Located in the heart of Chicago’s Pilsen neighborhood, the National Museum of Mexican Art is a fantastic venue for corporate, foundation, and community-based organizations’ events. The Museum offers rental opportunities at corporate and nonprofit rates.
Event Spaces


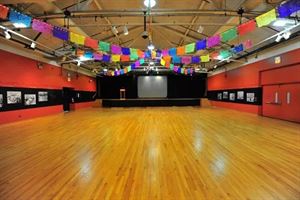
Additional Info
Neighborhood
Venue Types
Features
- Max Number of People for an Event: 860