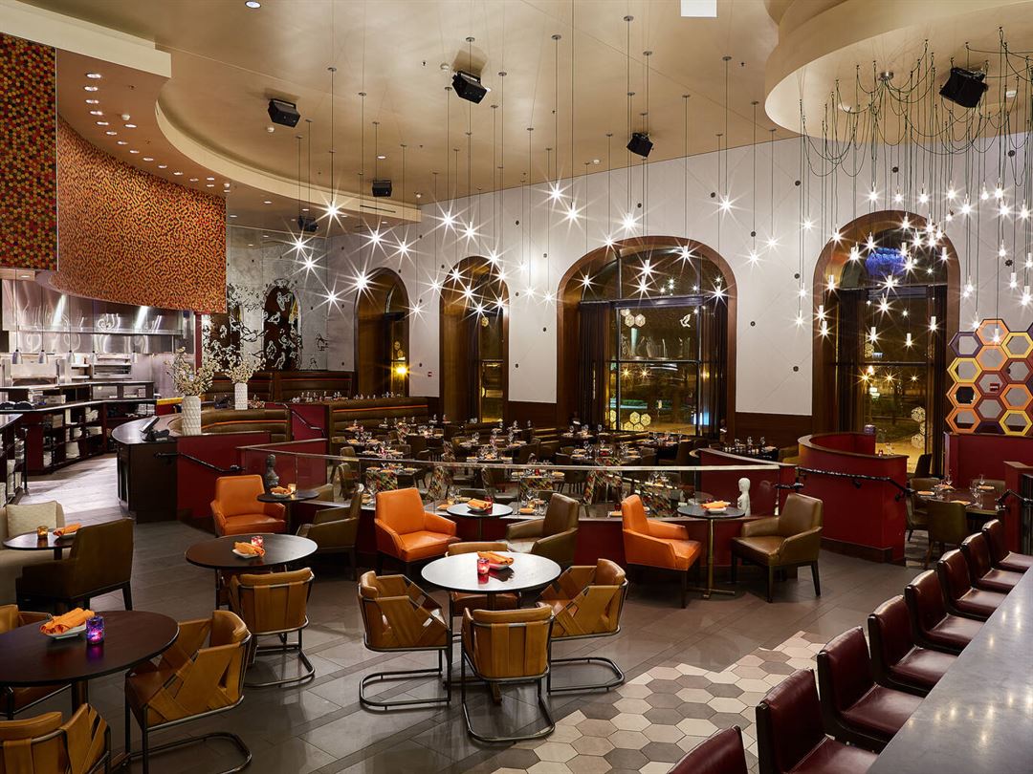
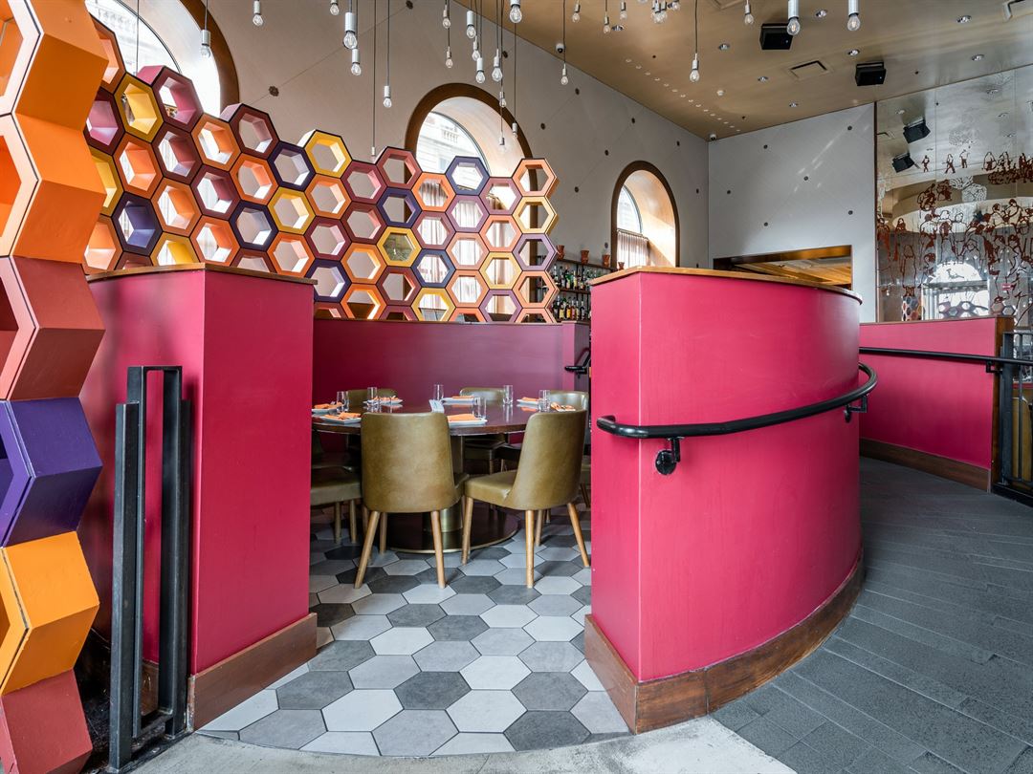
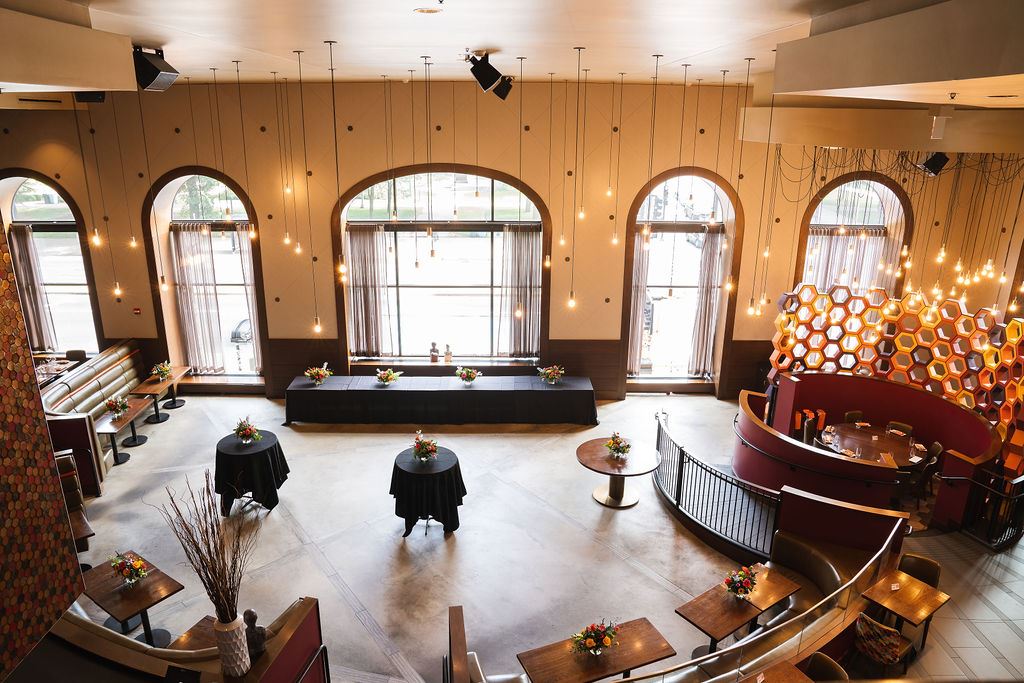
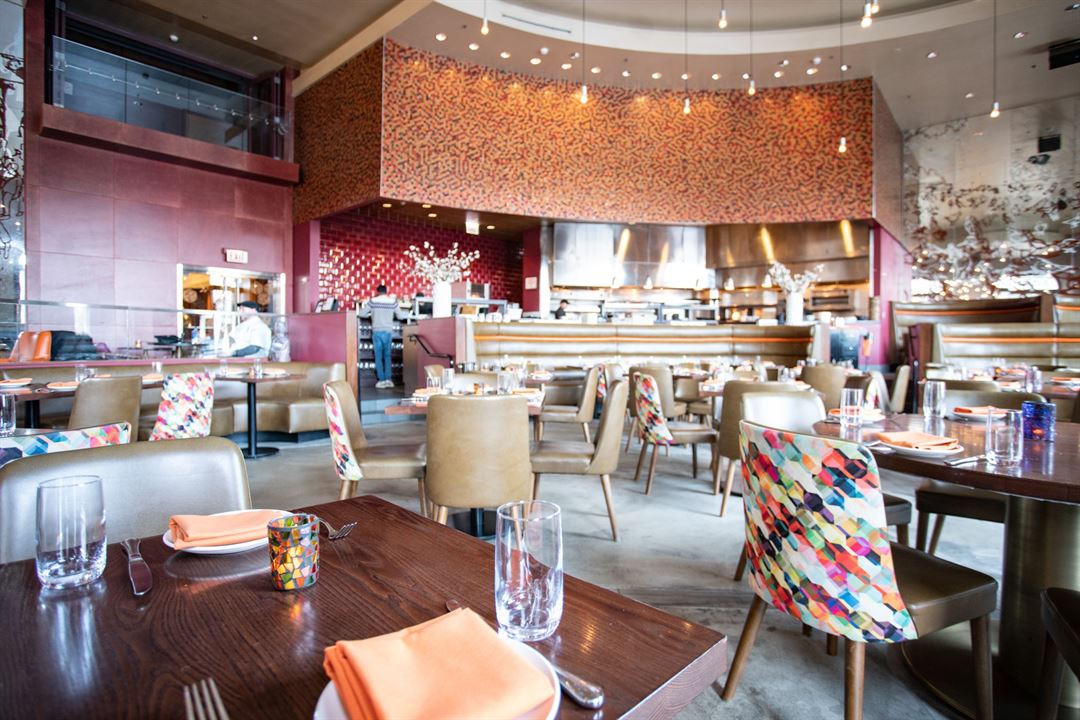
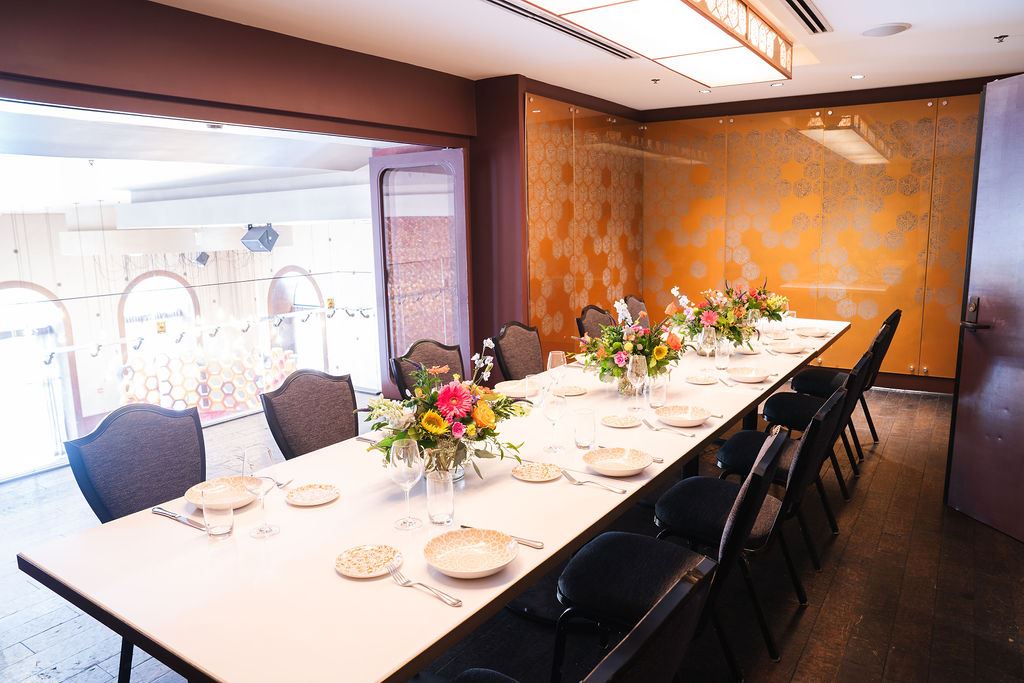











Mercat A La Planxa
638 S Michigan Ave, Chicago, IL
130 Capacity
$600 to $3,200 for 50 Guests
Mercat is the perfect destination for your next private event! Whether you are looking to host a corporate function, rehearsal dinner, or intimate gathering amongst friends and family, we have the spaces, the cuisine, and the charm to truly amaze your guests. With three different private dining rooms & three semi-private event spaces available, we can accommodate any size group from an intimate gathering of 10 guests to celebratory receptions up to 130 guests.
Event Pricing
Menu
130 people max
$12 - $64
per person
Event Spaces
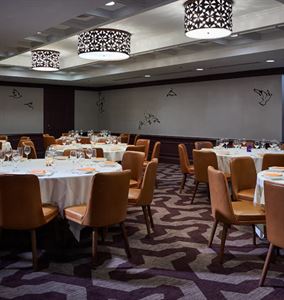
General Event Space
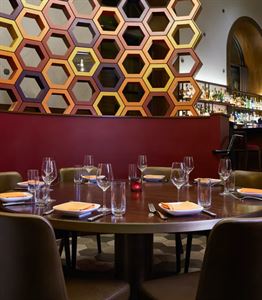
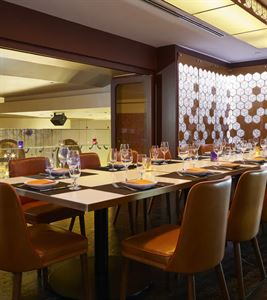
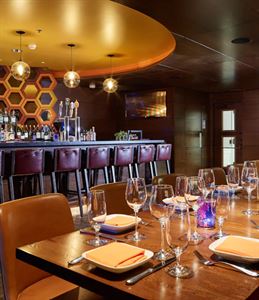
Additional Info
Neighborhood
Venue Types
Amenities
- Full Bar/Lounge
- On-Site Catering Service
- Valet Parking
Features
- Max Number of People for an Event: 130