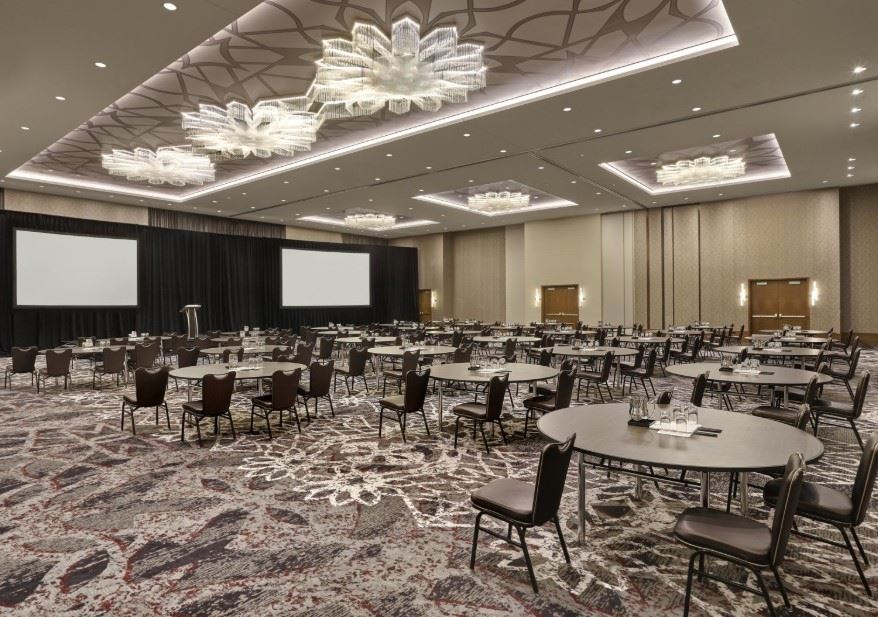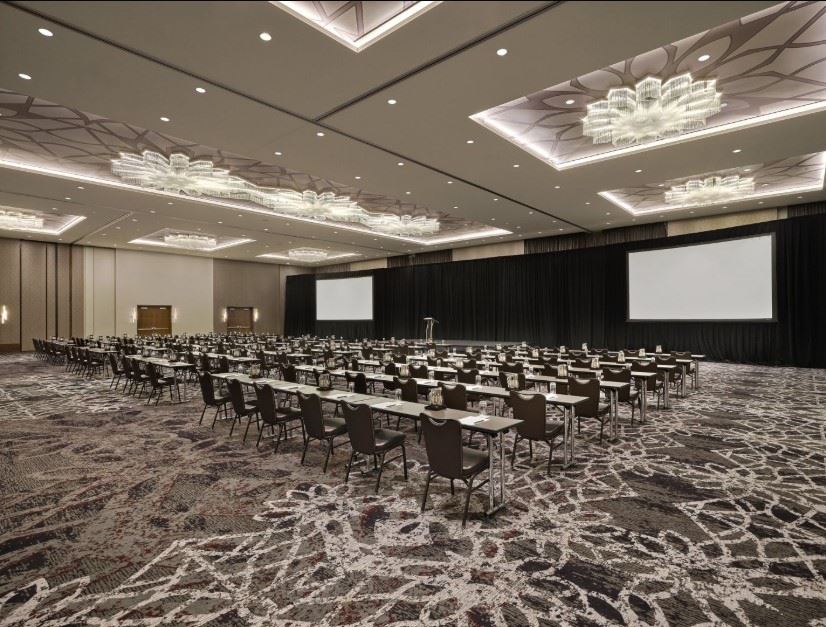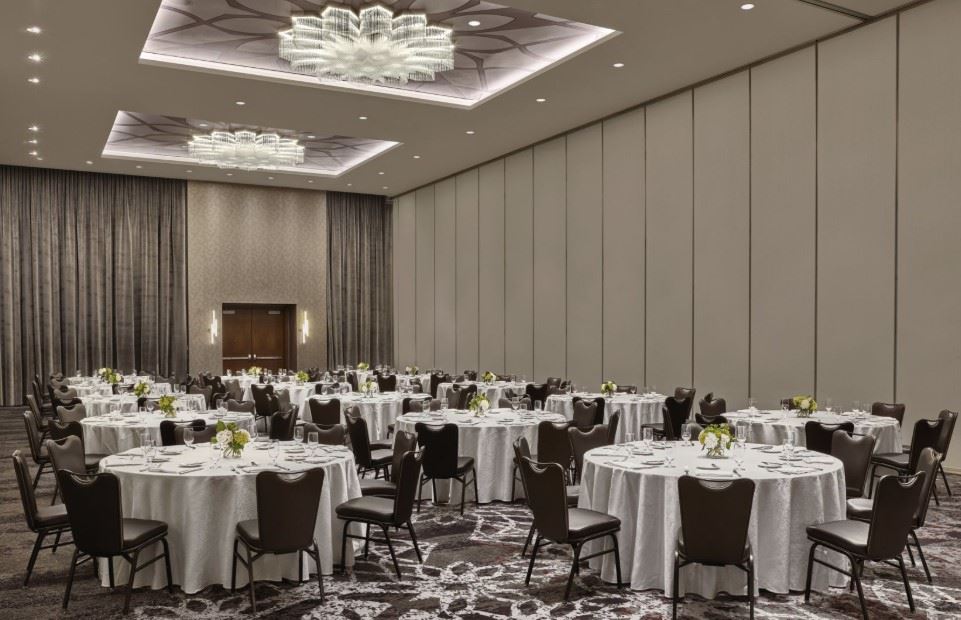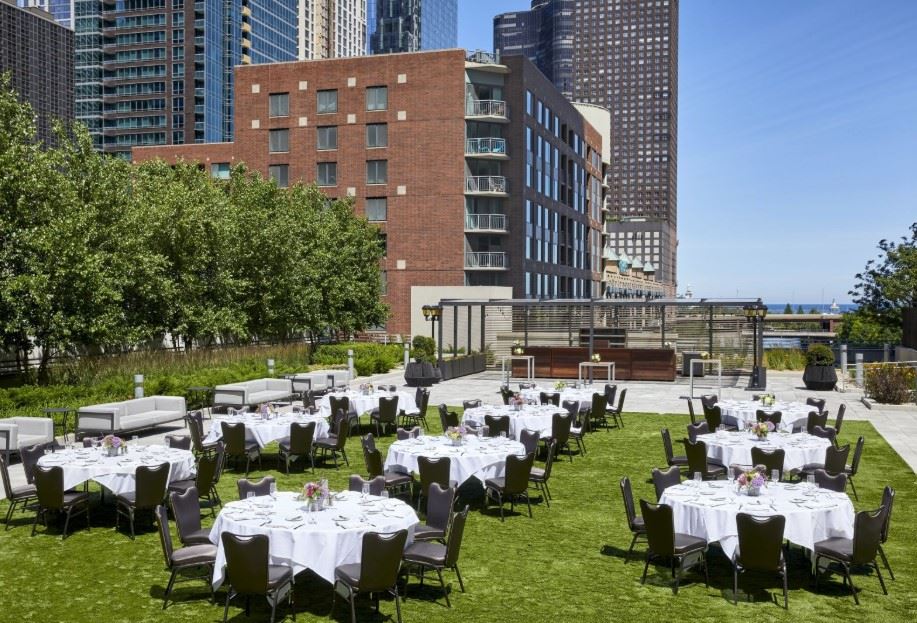





Loews Chicago Hotel
455 North Park Drive, Chicago, IL
830 Capacity
Stylish new rooms, an unbeatable city location and all the benefits of the Loews legendary service. Enjoy all of these things and more at Loews Chicago Hotel, the perfect option for business, leisure and family travel in the Midwest. Browse the photos below and start getting ready for an exciting visit.
Event Spaces

Outdoor Venue

General Event Space

General Event Space

Ballroom

General Event Space

Private Dining Room

Ballroom
Additional Info
Neighborhood
Venue Types
Amenities
- ADA/ACA Accessible
- Full Bar/Lounge
- Outdoor Function Area
- Outside Catering Allowed
- Wireless Internet/Wi-Fi
Features
- Max Number of People for an Event: 830