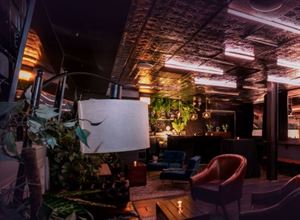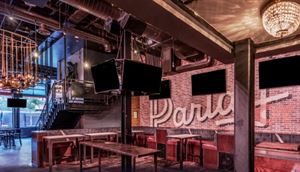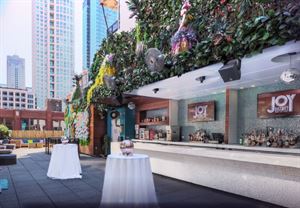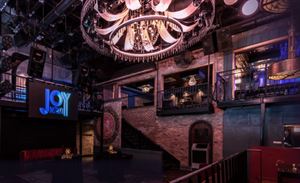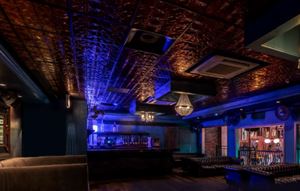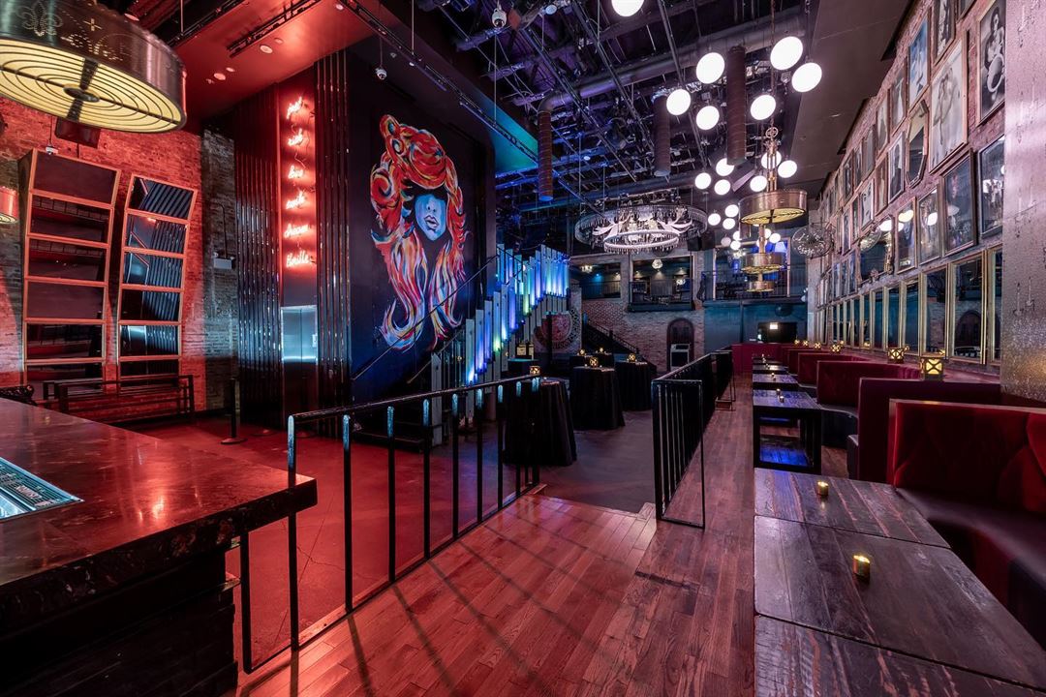
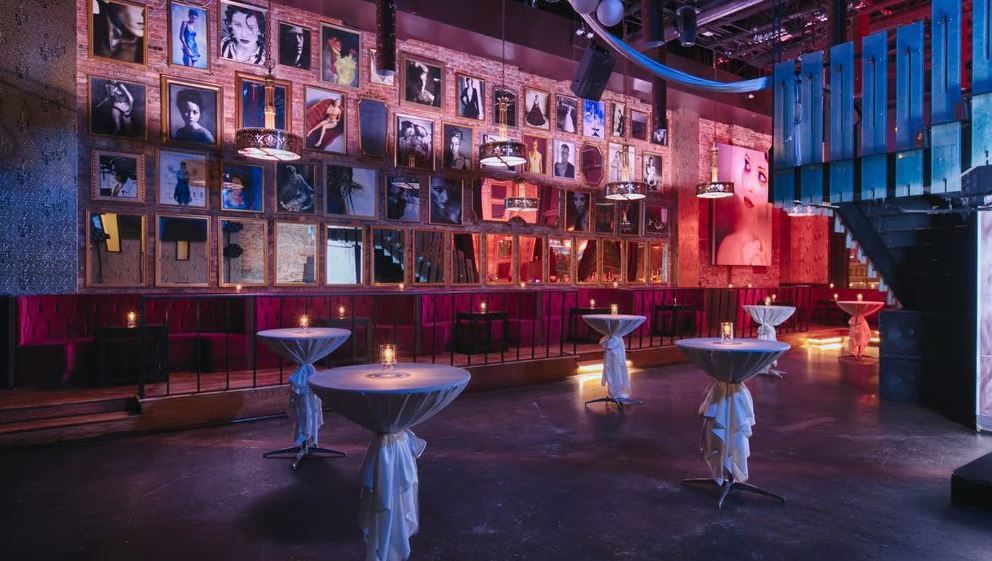
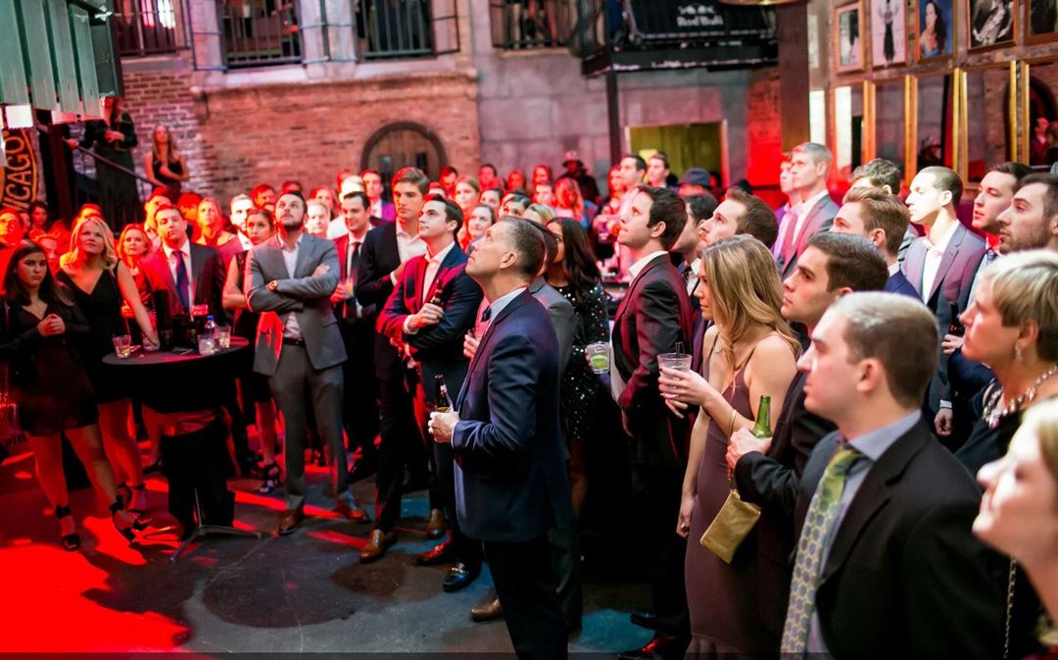
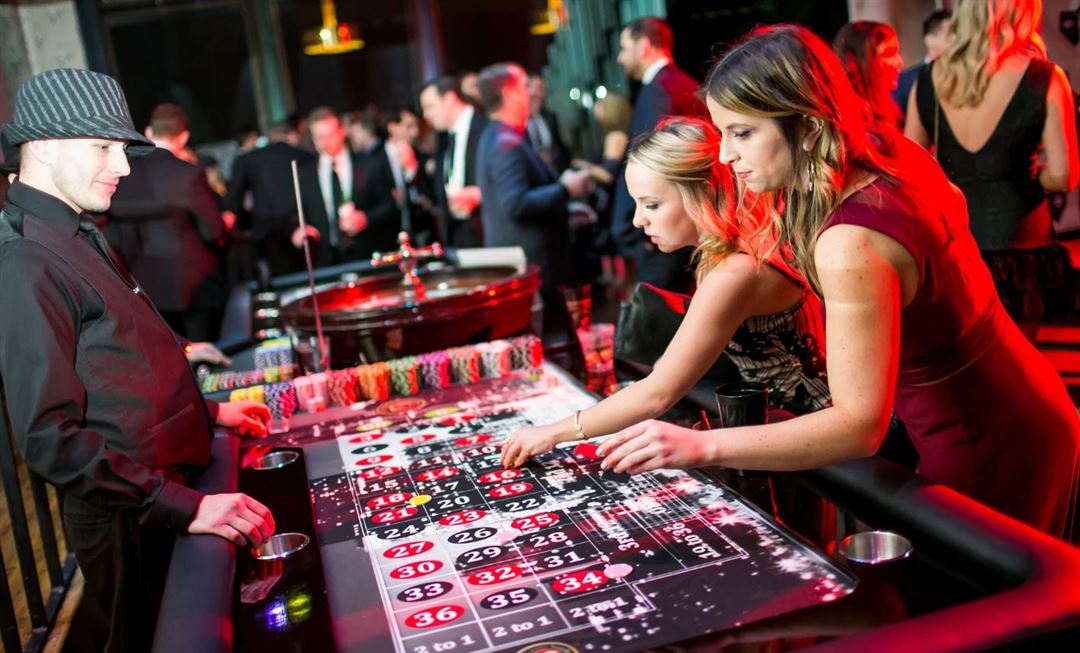
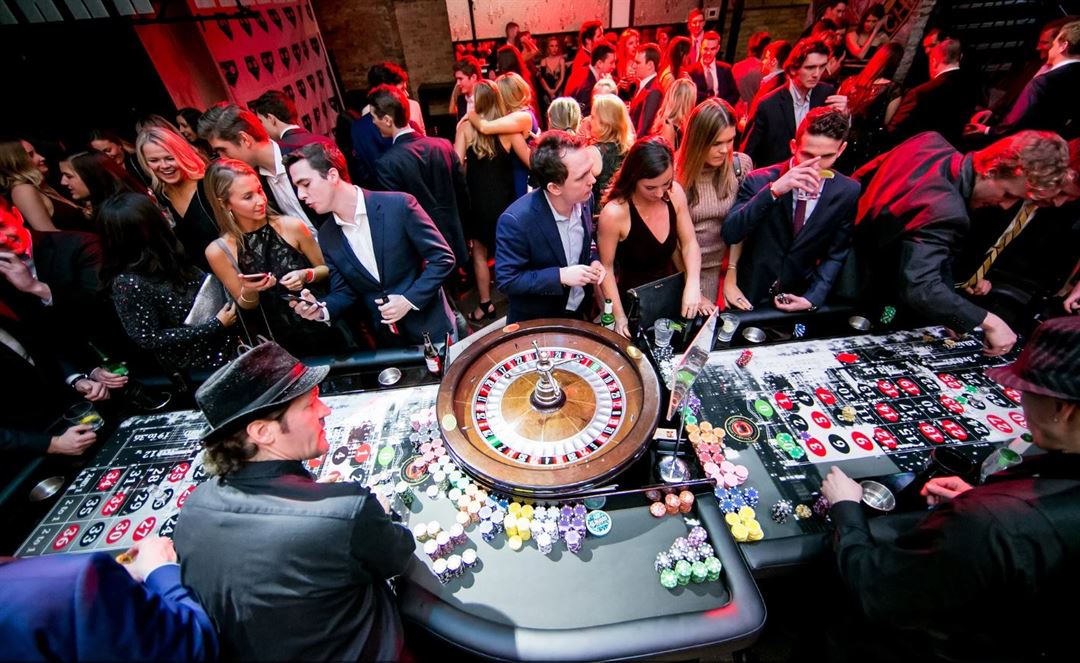





About Joy District Chicago
Joy District offers a multi-level venue designed to provide a distinct and customizable experience tailored to your event. Setting itself apart from the multitude of event venues in Chicago, Joy District provides unique offerings that allow for a truly customizable experience, making it one of the select venues in the city capable of delivering an unparalleled event atmosphere. Featuring a variety of private and semi-private spaces, Joy District is ideal for accommodating up to 700 cherished guests.
Event Pricing
Hors D’oeuvres Packages
Deposit is Required
| Pricing is for
all event types
$10 - $375
/event
Pricing for all event types
Event Spaces
First Floor Mezzanine
Parlay
Rooftop
Second Floor
Second Floor Mezzanine
Neighborhood
Venue Types
Amenities
- Full Bar/Lounge
- Fully Equipped Kitchen
- On-Site Catering Service
- Outdoor Function Area
- Valet Parking
- Wireless Internet/Wi-Fi
Features
- Max Number of People for an Event: 750
