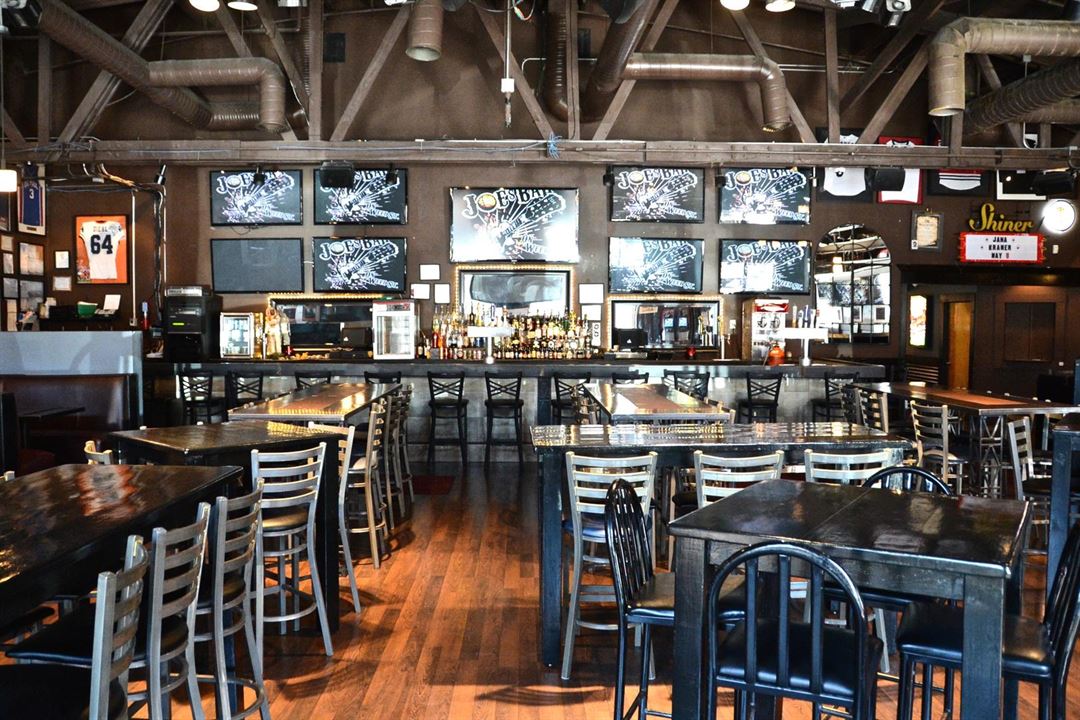
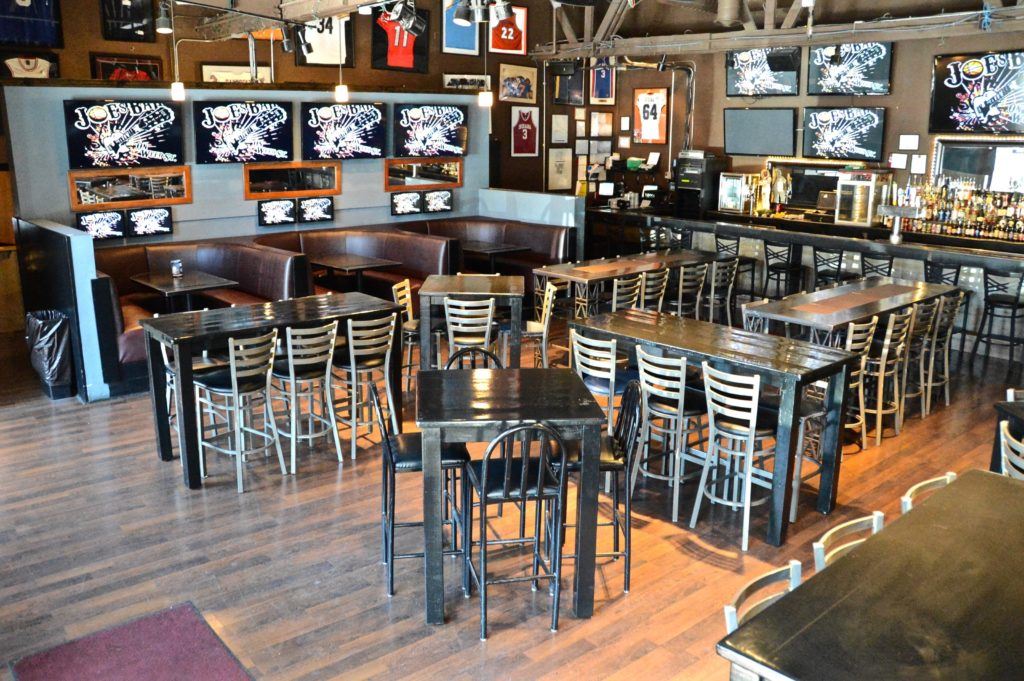
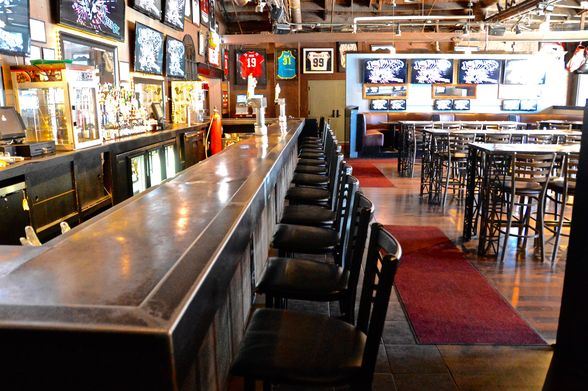
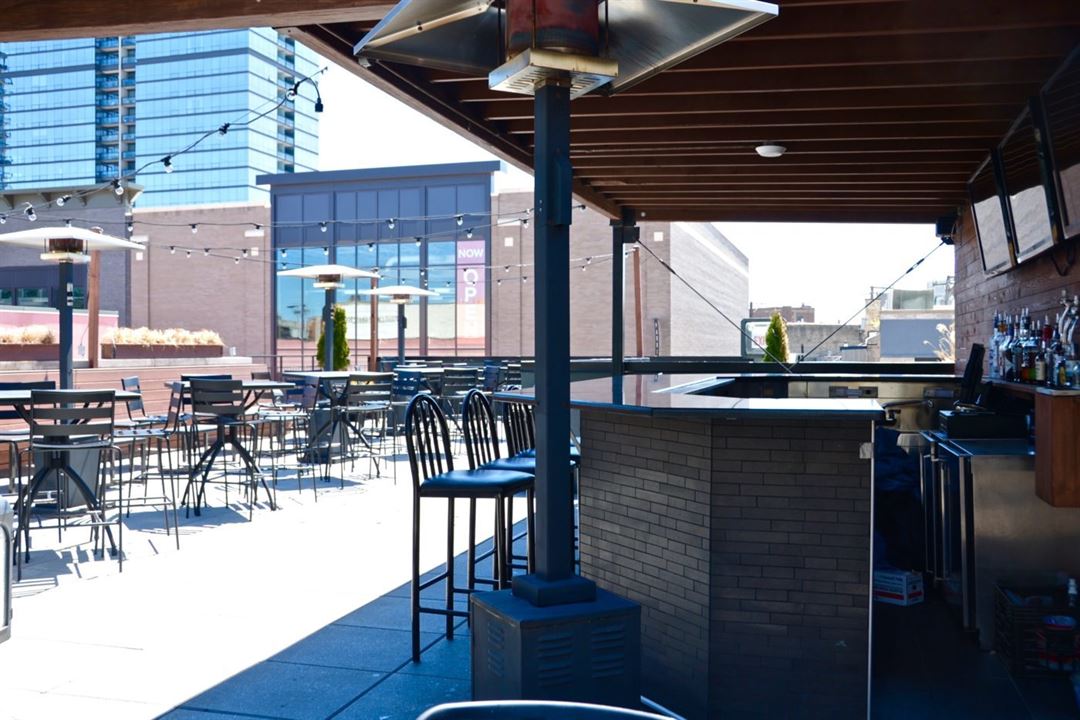
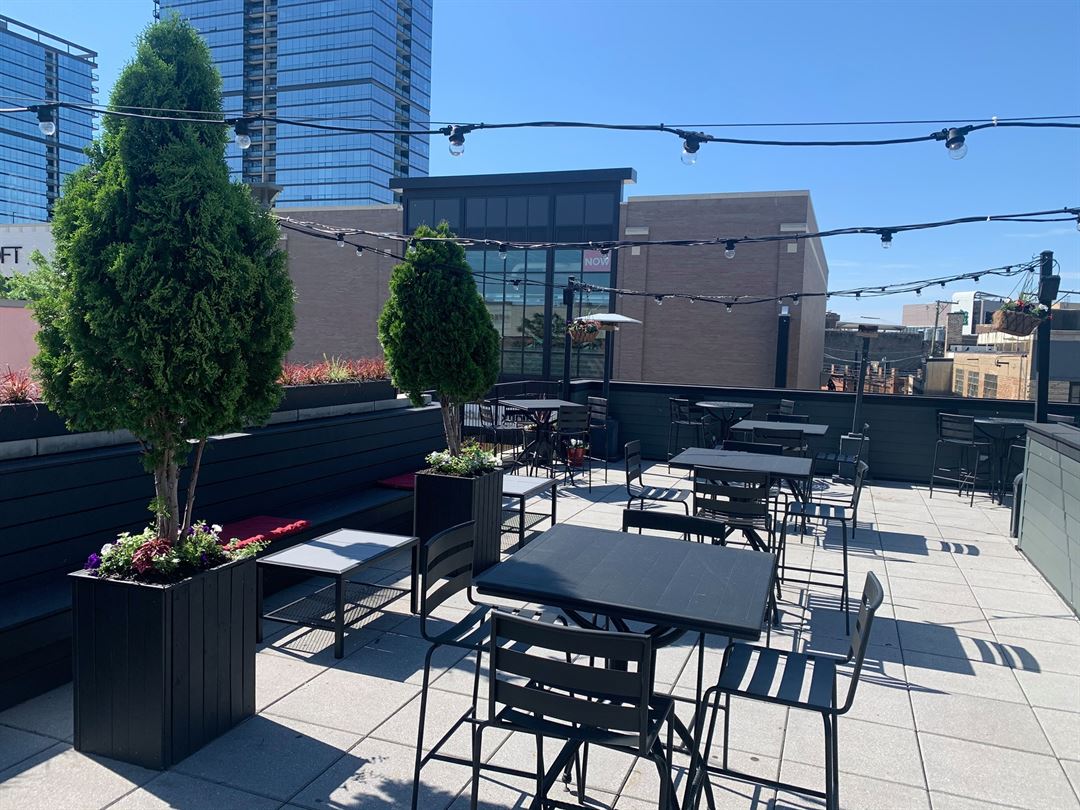



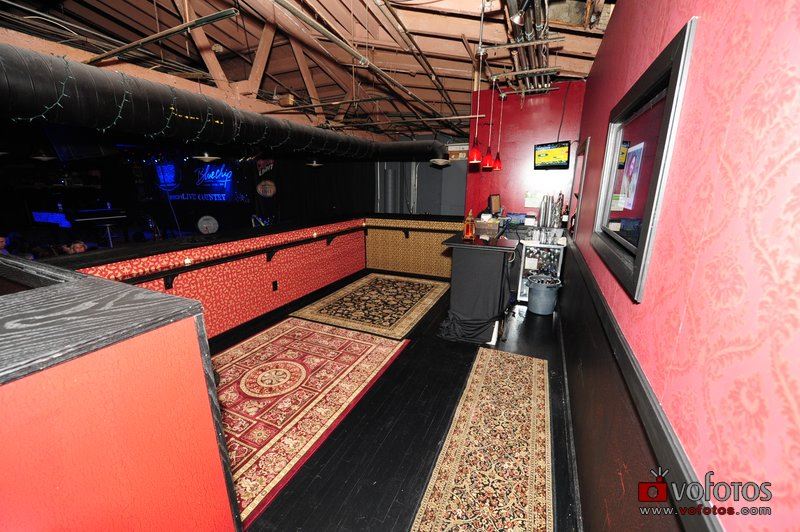
Joe's on Weed St.
940 W Weed St, Chicago, IL
1,200 Capacity
$1,000 to $2,000 for 50 Guests
From private events to party packages, Joe's on Weed St. is committed to making your event memorable!
Joe's can accommodate events for 10 to 1,200 people in one of our six event spaces.
Event Pricing
Basic Package
$20 - $25
per person
Bridal Blackout Package
$25 - $30
per person
Rooftop Package
$35 - $40
per person
Top Shelf Package
$35 - $40
per person
Event Spaces
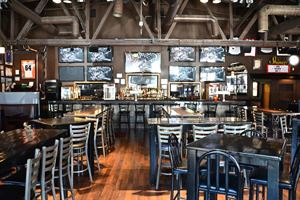
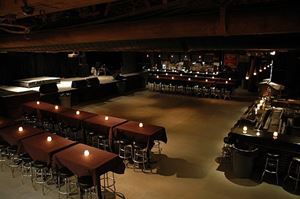

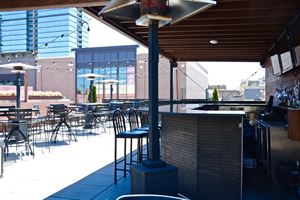
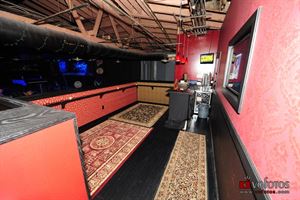
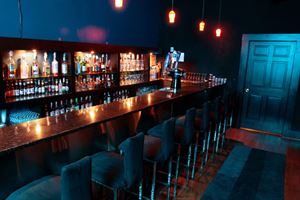
Additional Info
Neighborhood
Venue Types
Amenities
- ADA/ACA Accessible
- Full Bar/Lounge
- Fully Equipped Kitchen
- On-Site Catering Service
- Outdoor Function Area
- Valet Parking
- Wireless Internet/Wi-Fi
Features
- Max Number of People for an Event: 1200