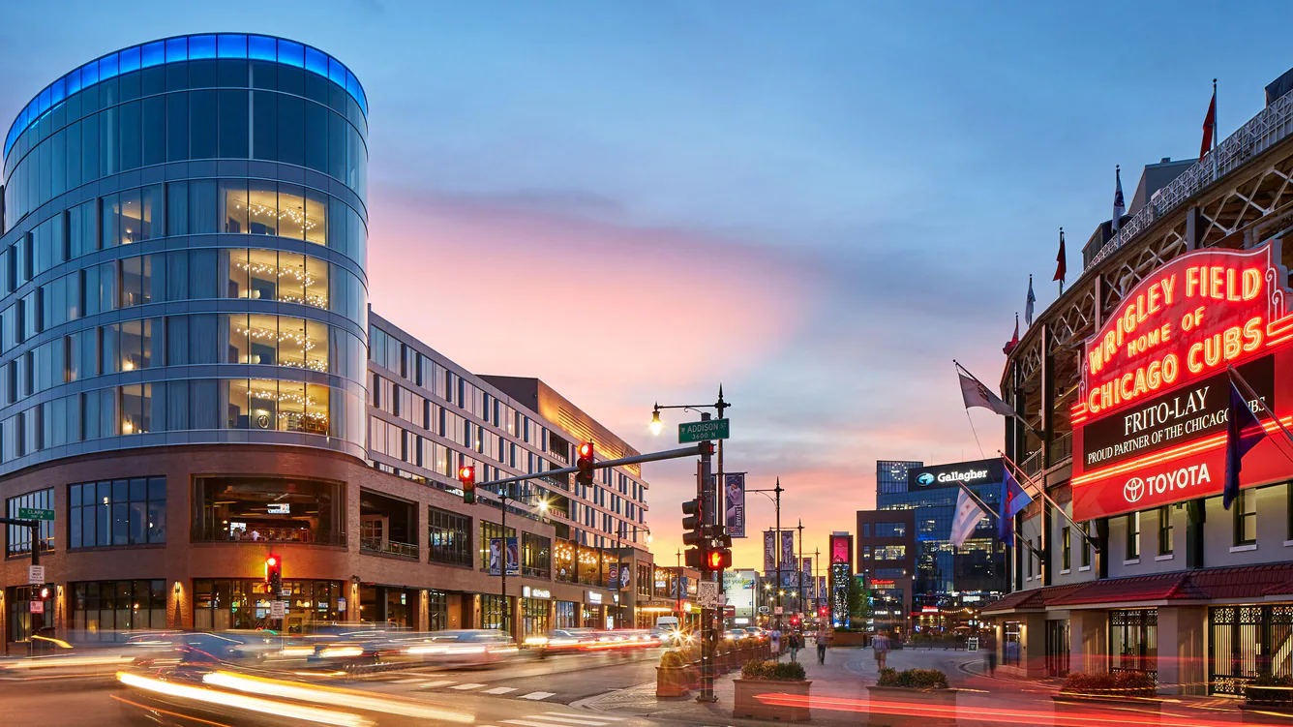

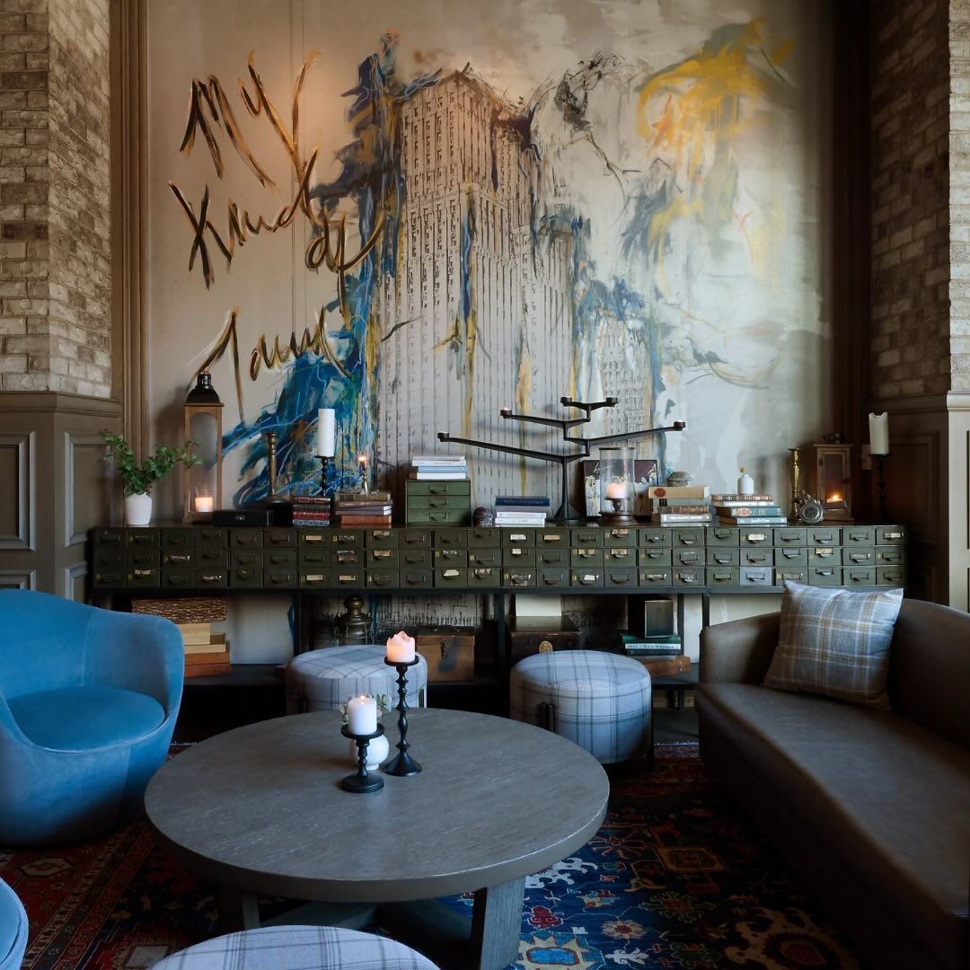
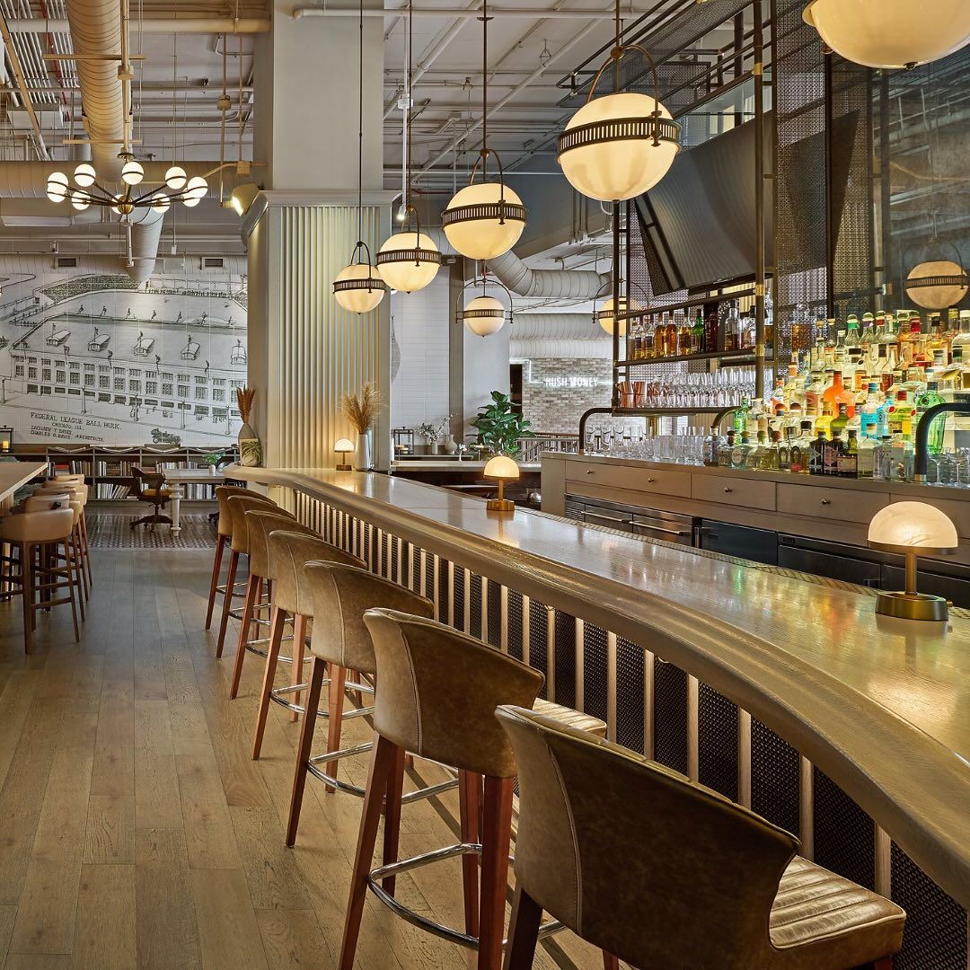
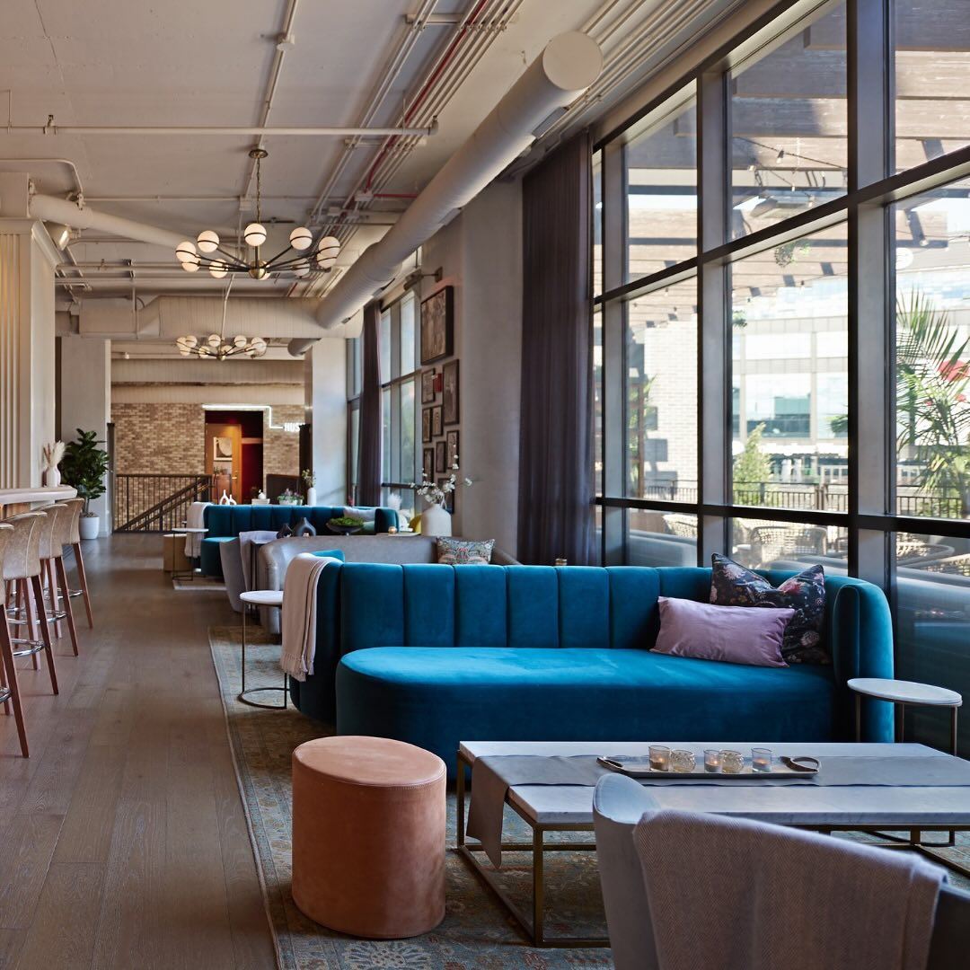


















Hotel Zachary
3630 N Clark St, Chicago, IL
75 Capacity
Welcome to the North Side's most authentic place to play and stay! Whether you’re planning a corporate meeting or private event, Hotel Zachary is the perfect location in the heart of the iconic Wrigleyville neighborhood. From expansive communal tables, intimate gathering spaces, inspired by designs of world-renowned Wrigley Field architect and Chicagoan, Zachary Taylor Davis, we are here to deliver a memorable experience for you and your guests.
Event Pricing
Event Pricing
70 people max
$2,000 - $15,000
per event
Event Spaces
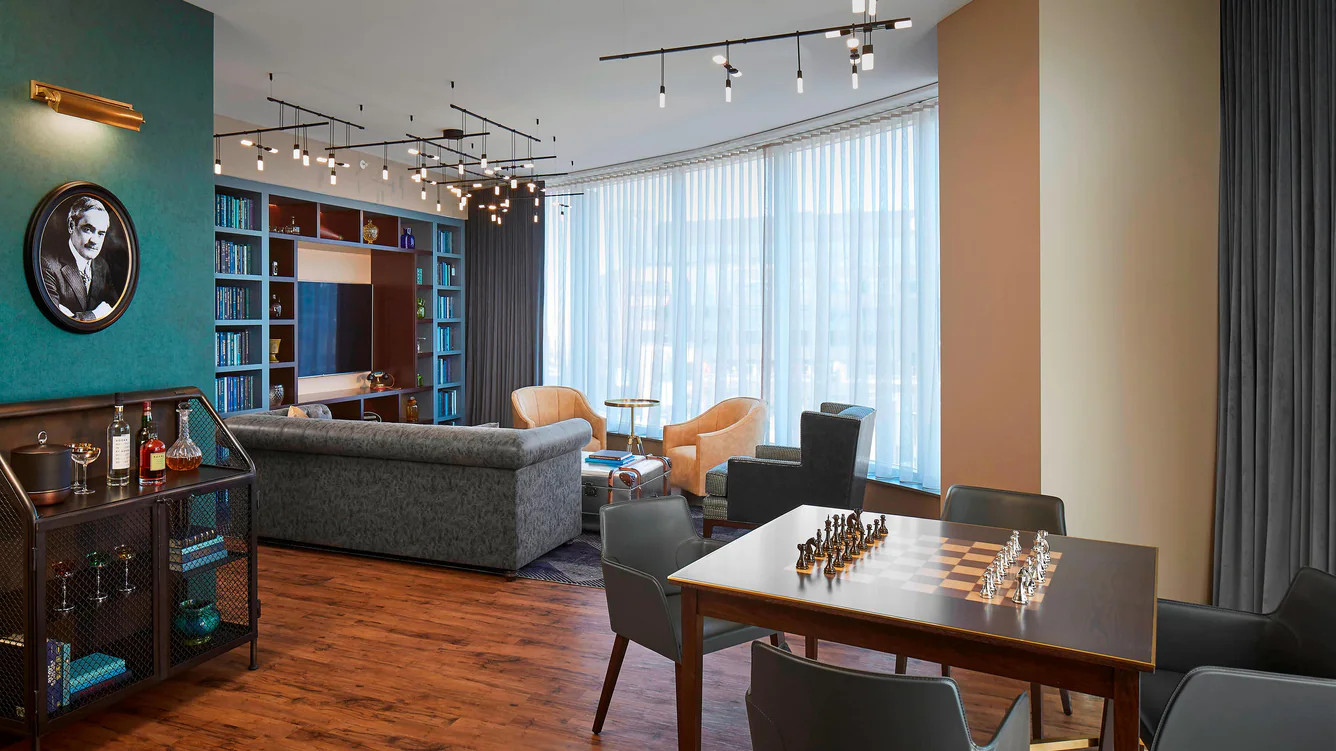
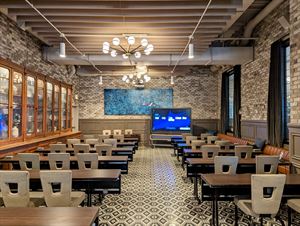
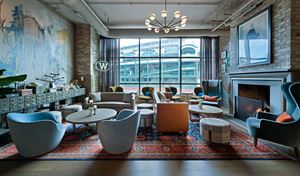
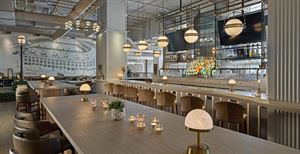
Additional Info
Neighborhood
Venue Types
Amenities
- ADA/ACA Accessible
- Full Bar/Lounge
- On-Site Catering Service
- Outdoor Function Area
- Valet Parking
- Wireless Internet/Wi-Fi
Features
- Max Number of People for an Event: 75
- Number of Event/Function Spaces: 7
- Year Renovated: 2018