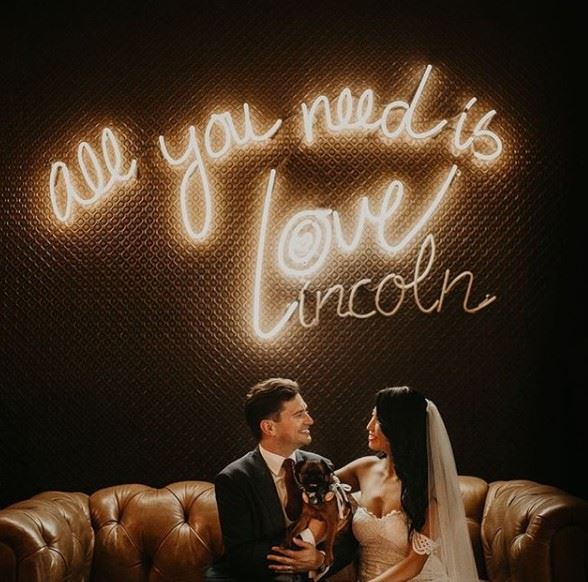
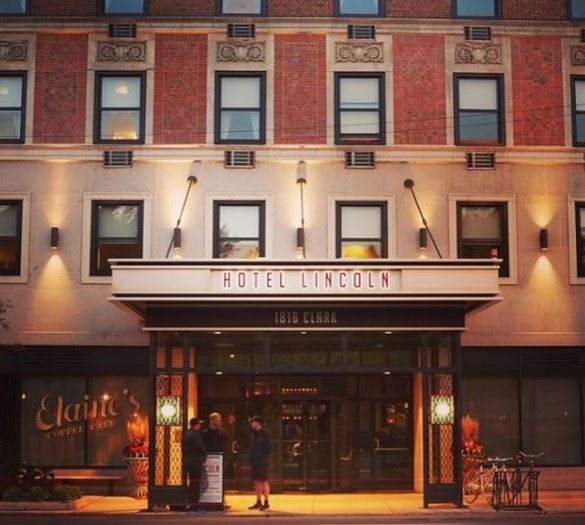
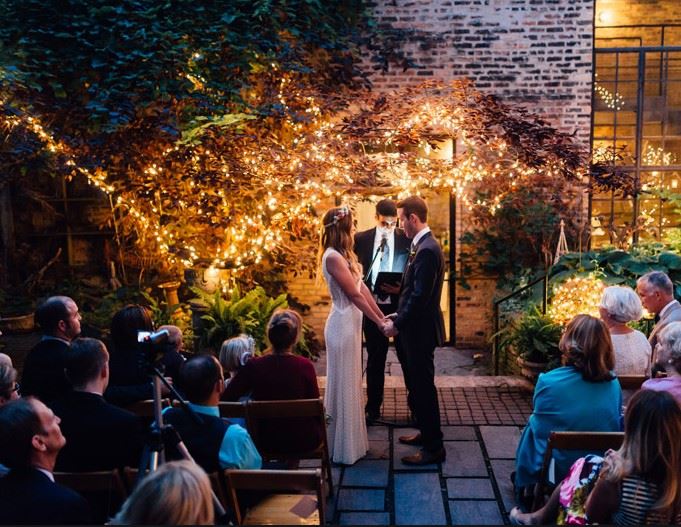
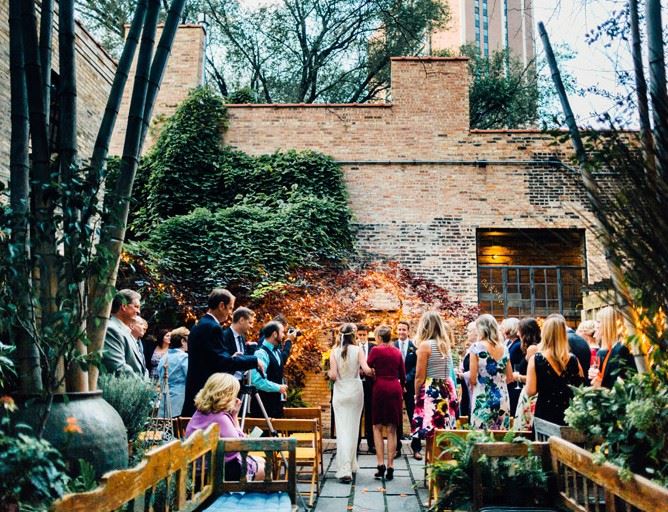
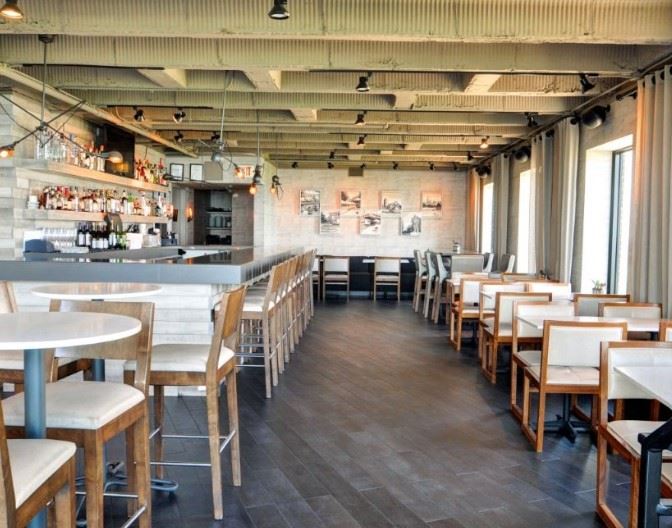




Hotel Lincoln
1816 North Clark St, Chicago, IL
225 Capacity
Everyone on our team—from our front desk staff to our sales department—will work to make your event special and memorable. We offer room blocks for guests, great amenities to contribute to the celebrations
Event Spaces
Additional Info
Neighborhood
Venue Types
Amenities
- Full Bar/Lounge
- Outdoor Function Area
- Outside Catering Allowed
- Wireless Internet/Wi-Fi
Features
- Max Number of People for an Event: 225
