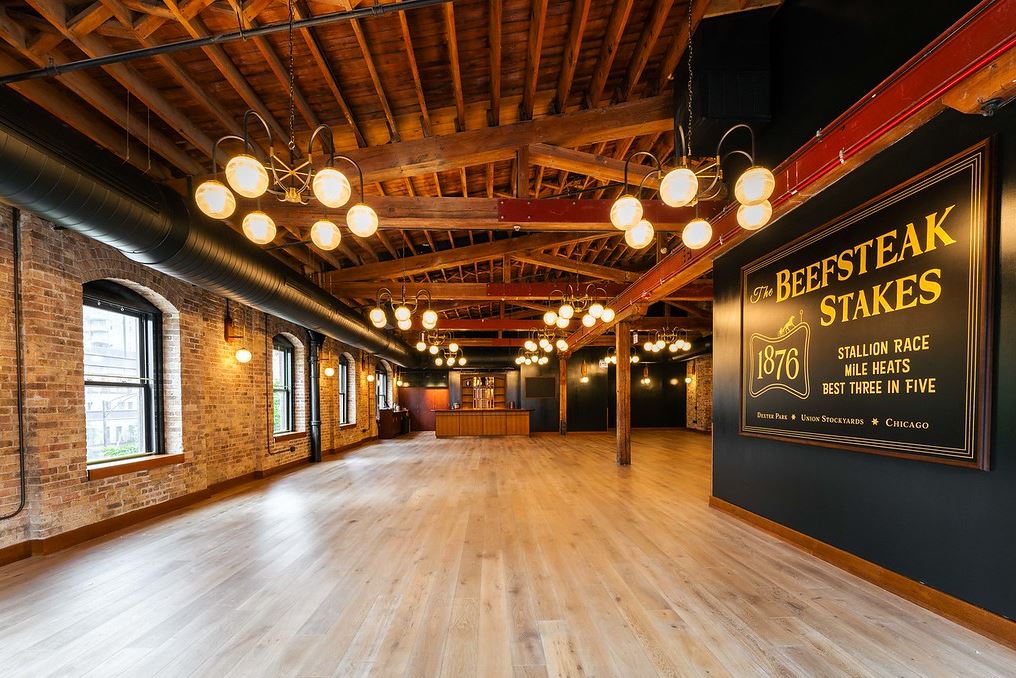
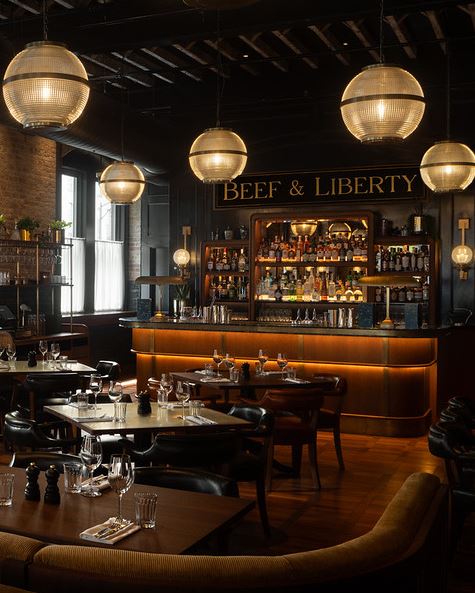
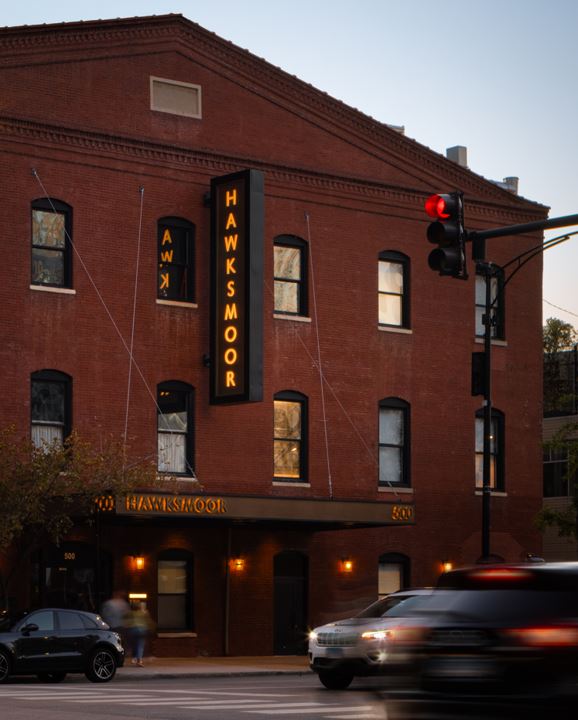
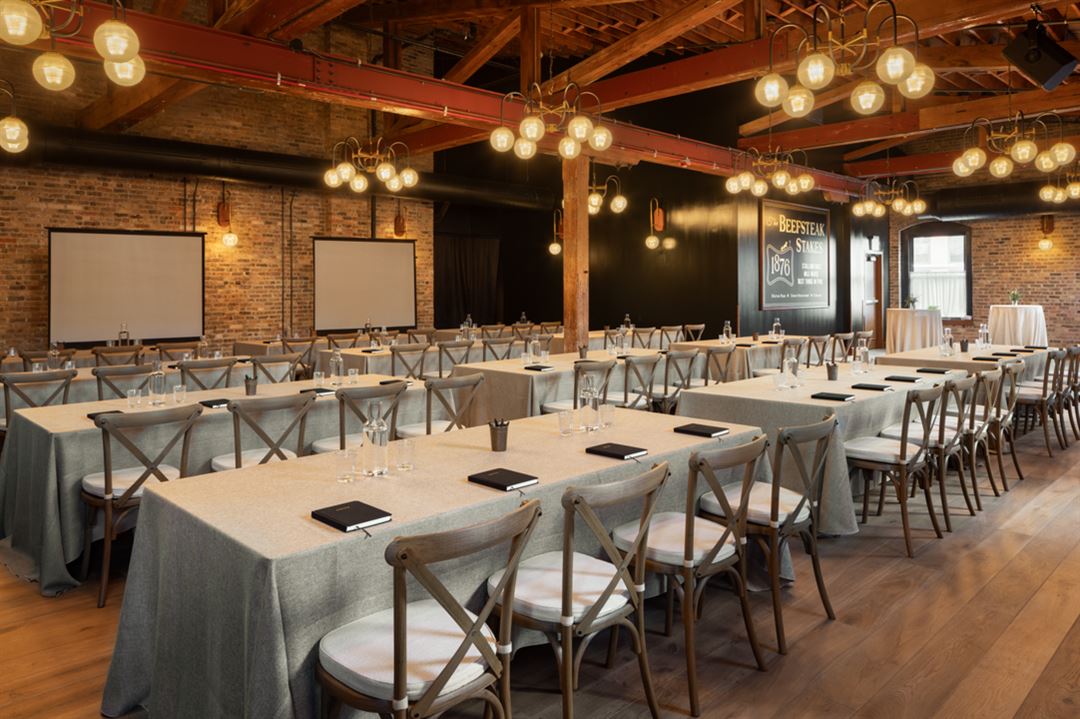
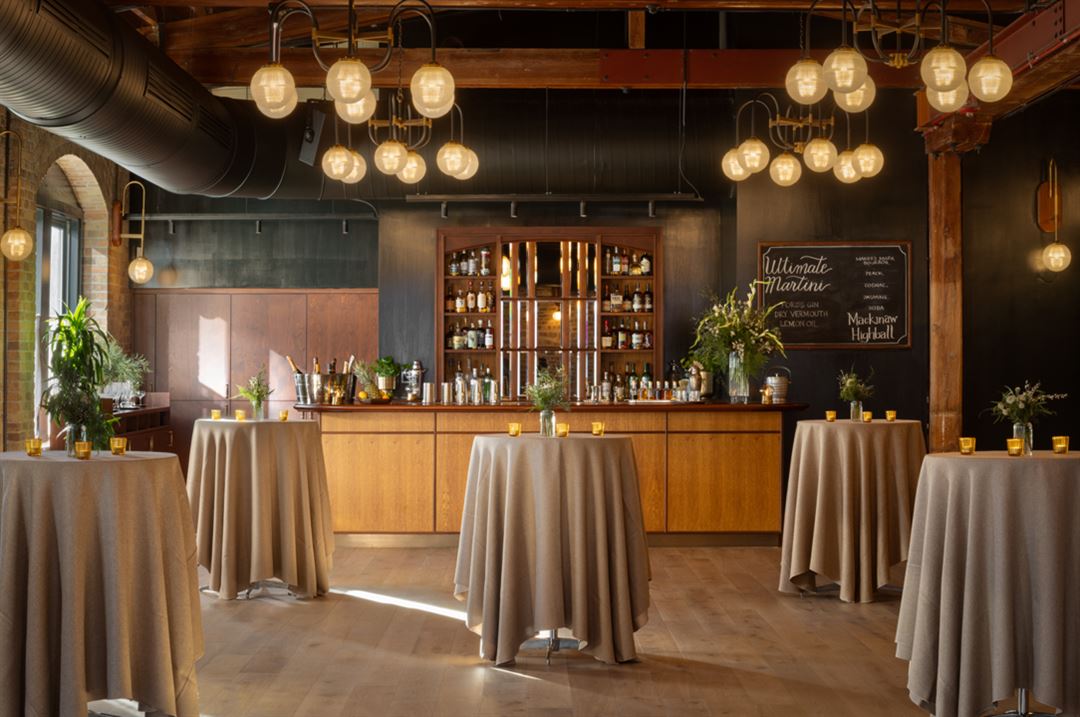












Hawksmoor Chicago
500 North LaSalle Drive, Chicago, IL
500 Capacity
$25,000 to $75,000 / Event
Since opening our first steak restaurant in 2006, we’ve set a high standard for steakhouse dining. Now we’re bringing everything we’ve learnt to the historic LaSalle Powerhouse in River North, Downtown Chicago. Built in 1886, this once bustling transport hub – and then Mr Michael Jordan’s restaurant – now represents everything we strive for: to serve the very best steaks and seafood in a restaurant that honors the amazing food and the building’s storied past.
All 16,500 sq ft of it has been refurbished, with care taken to preserve the charm of its barrel-vaulted ceilings and exposed timber joists, while adding tasteful touches that evoke the ‘Golden Age of Travel.’ A little low lighting, some tasteful music, and laid back service complete the offering.
Expect world-class dining, a buzzing bar with innovative cocktails, exceptional steak, our legendary Sunday roast, and exceptional private dining and event spaces. Let’s make your visit a memorable one.
Event Pricing
Big Mike
22 people max
$1,000 per event
Lady Bird 3rd
16 people max
$1,000 per event
Full Buyout
500 - 500 people
$25,000 - $75,000
per event
Event Spaces
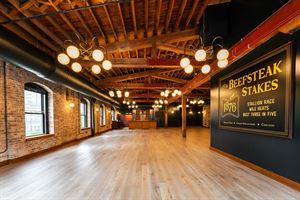

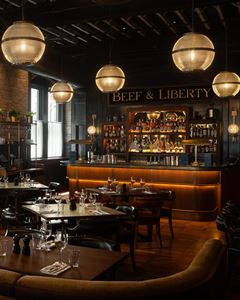
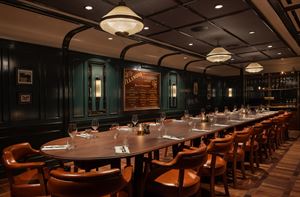
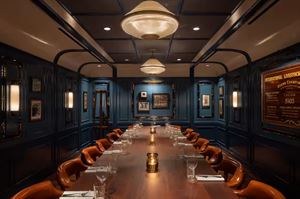
Additional Info
Neighborhood
Venue Types
Amenities
- Full Bar/Lounge
- Fully Equipped Kitchen
- On-Site Catering Service
- Wireless Internet/Wi-Fi
Features
- Max Number of People for an Event: 500
- Number of Event/Function Spaces: 5
- Special Features: ADA Accessible WIFI AV Coat Room DJs Three floors
- Total Meeting Room Space (Square Feet): 16,500
- Year Renovated: 2024