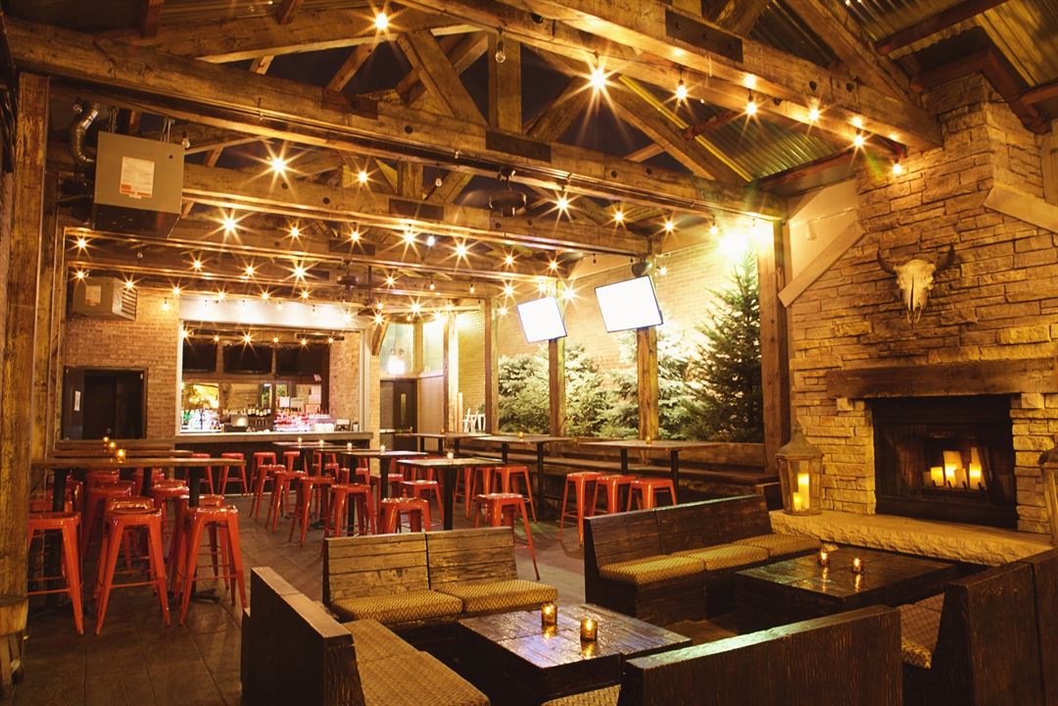
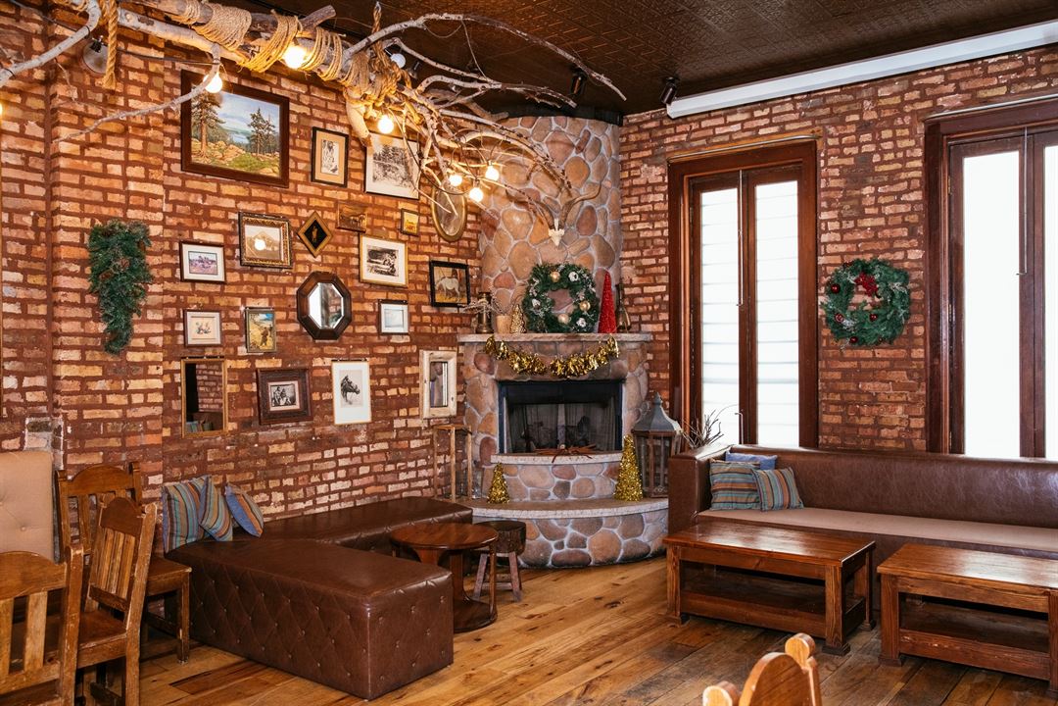
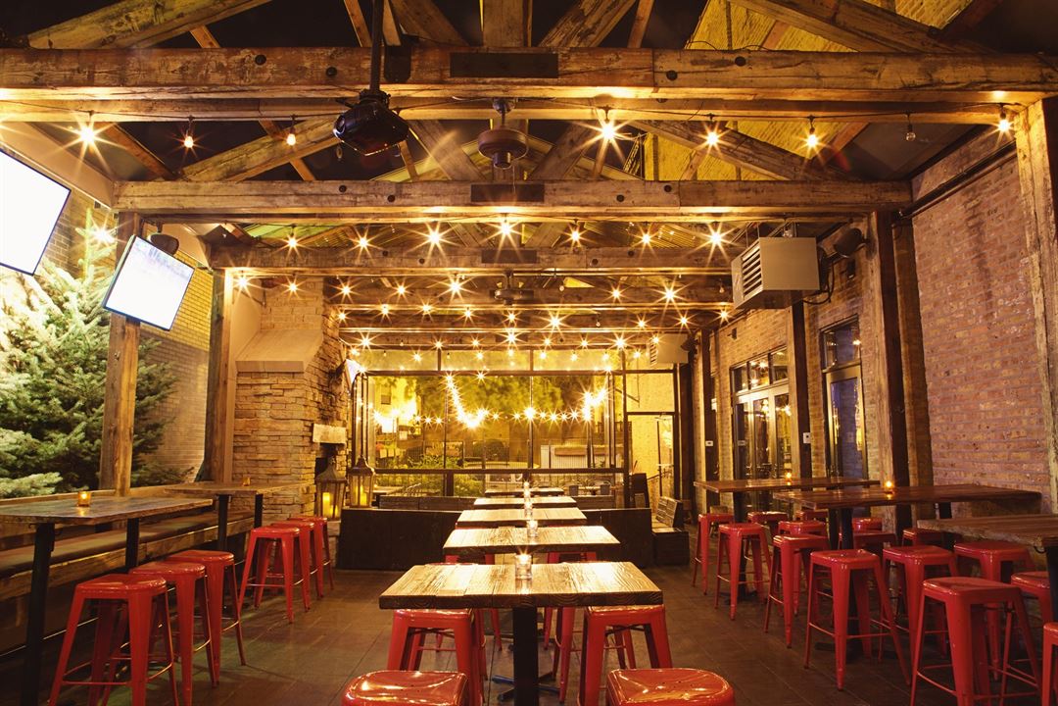
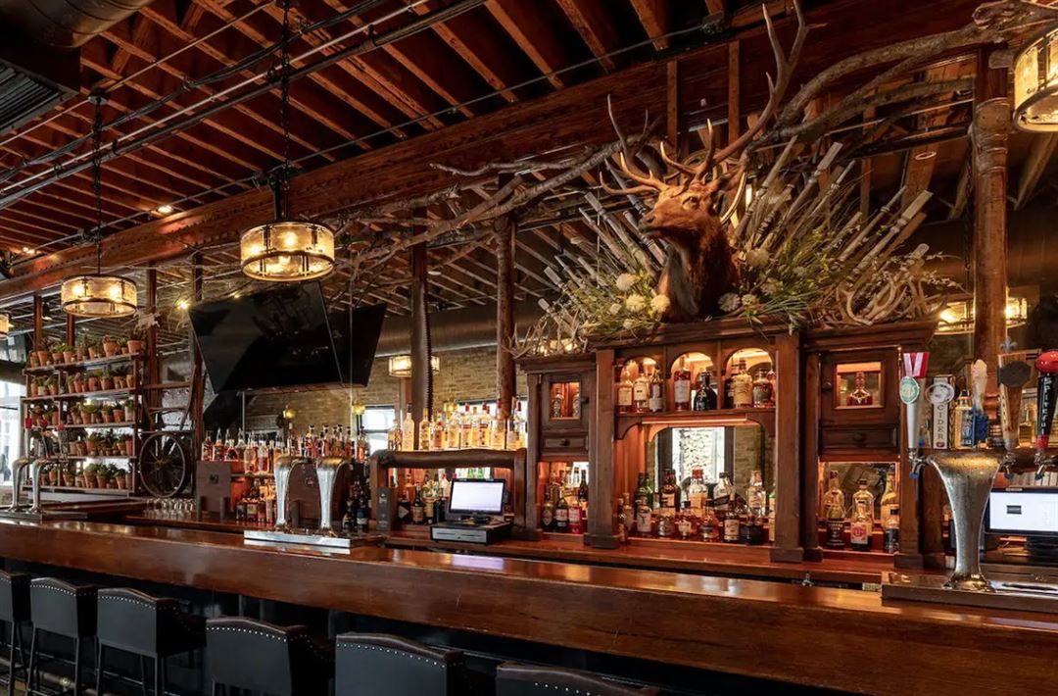
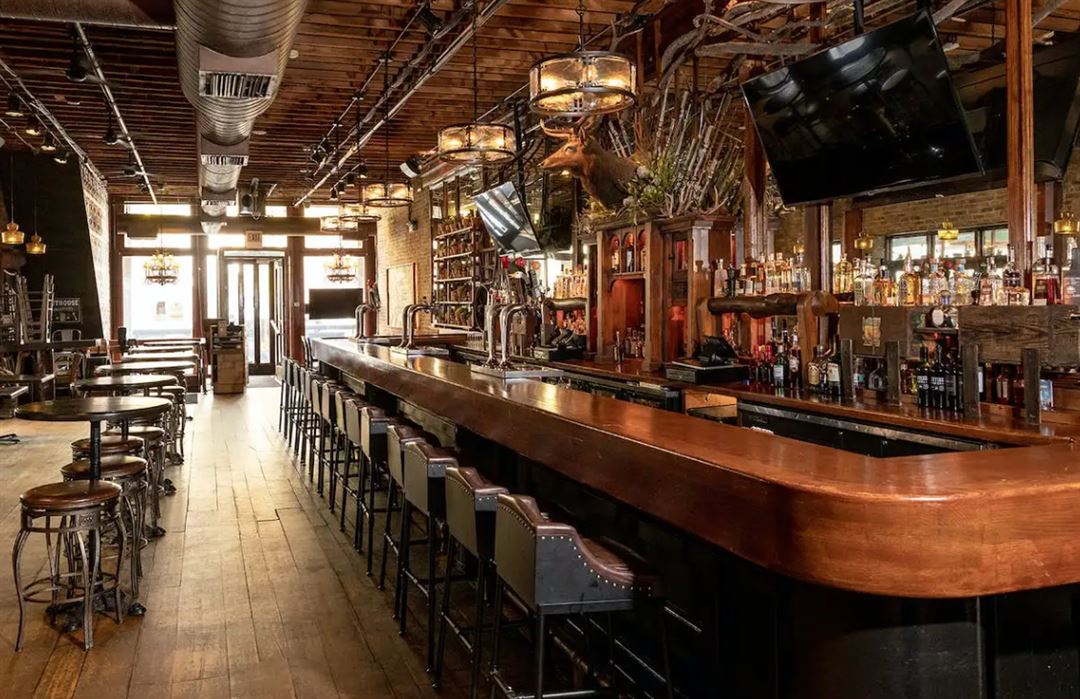













Frontier Restaurant
1072 North Milwaukee Avenue, Chicago, IL
205 Capacity
9 years and over 9,000 events and counting. Host your special event with us at Frontier for a unique and memorable experience in our inviting atmosphere.
Our restaurant event space is great for:
Corporate Events
Weddings
Rehearsal Dinners
Bachelor & Bachelorette Parties
Birthday Parties
Engagement Parties
Bridal & Baby Showers
Team Meetings
Holiday Parties
Event Pricing
Restaurant Menu Options Starting At
500 people max
$13 - $59
per person
Event Spaces
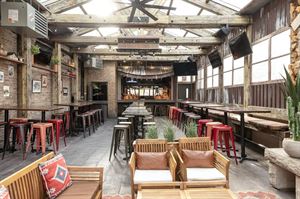
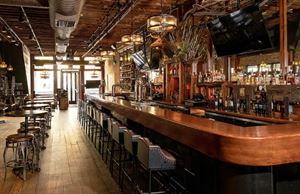
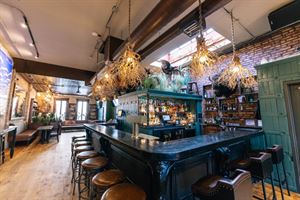
Additional Info
Neighborhood
Venue Types