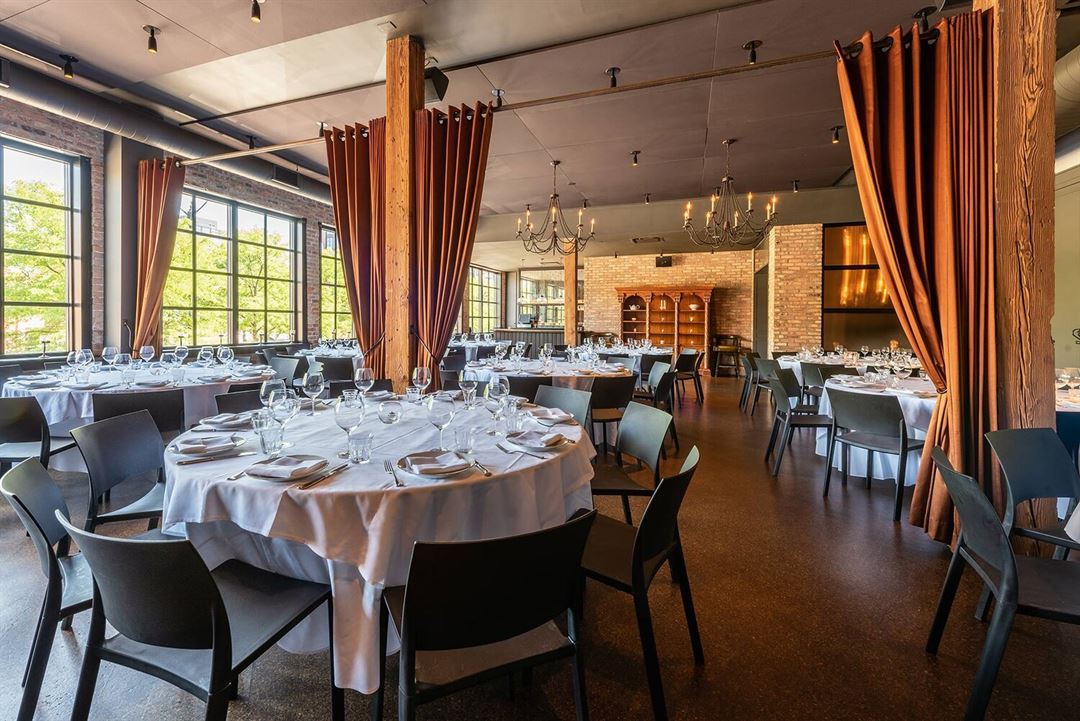
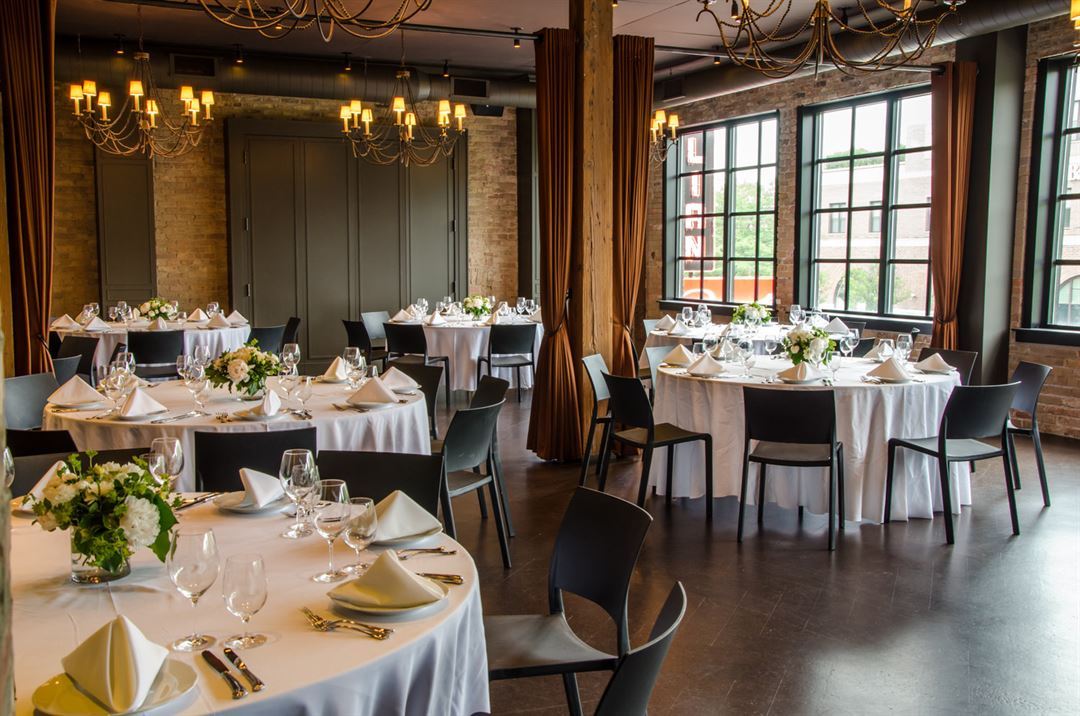

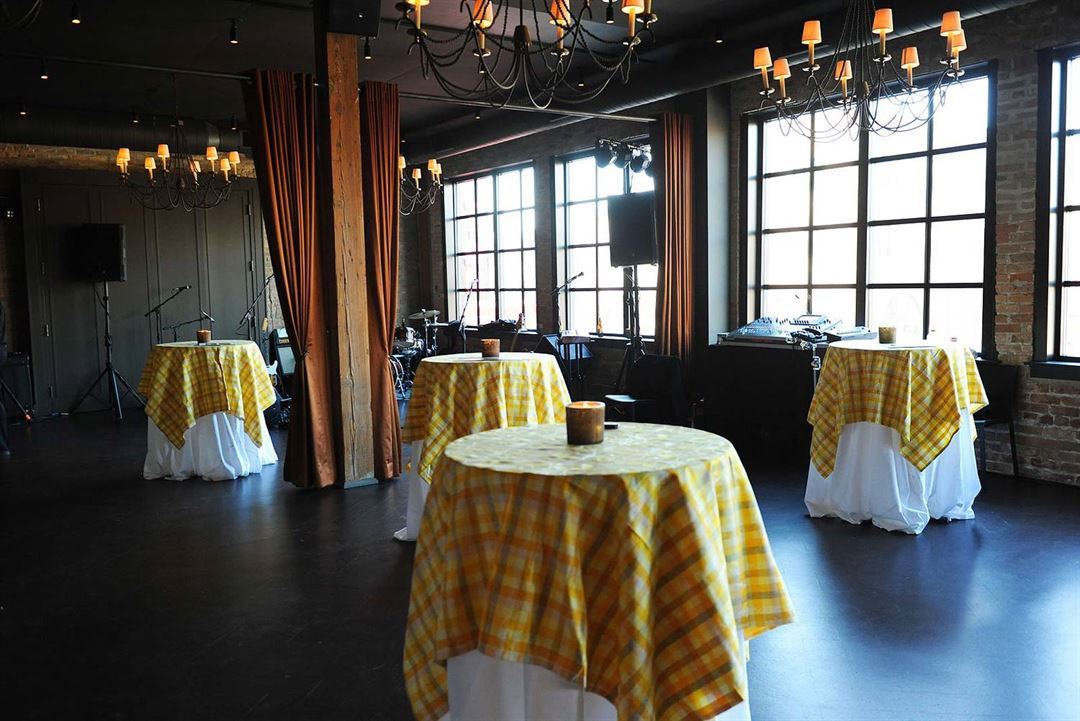
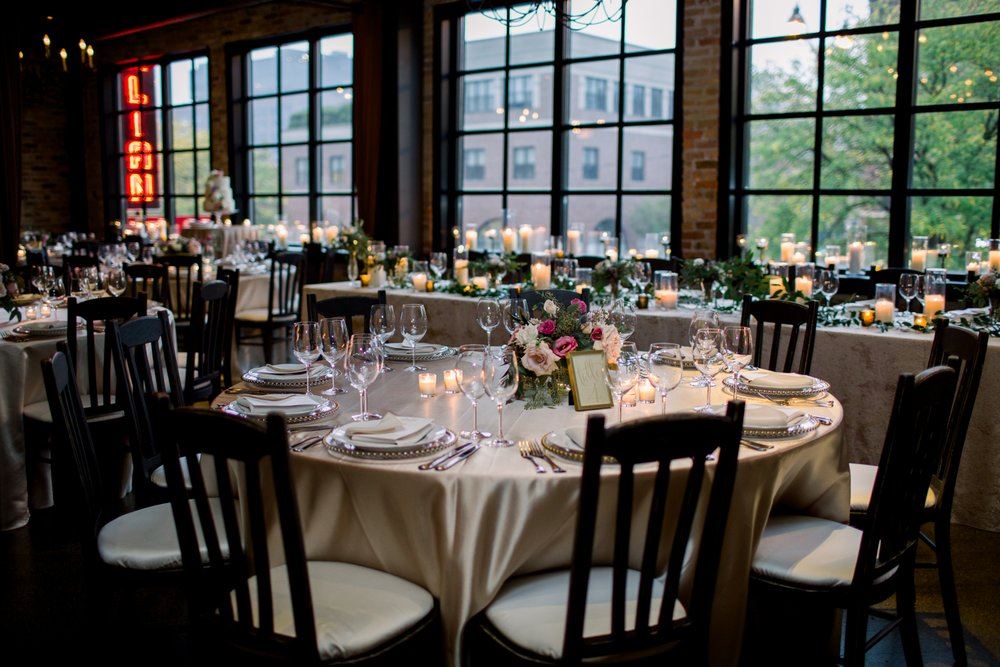








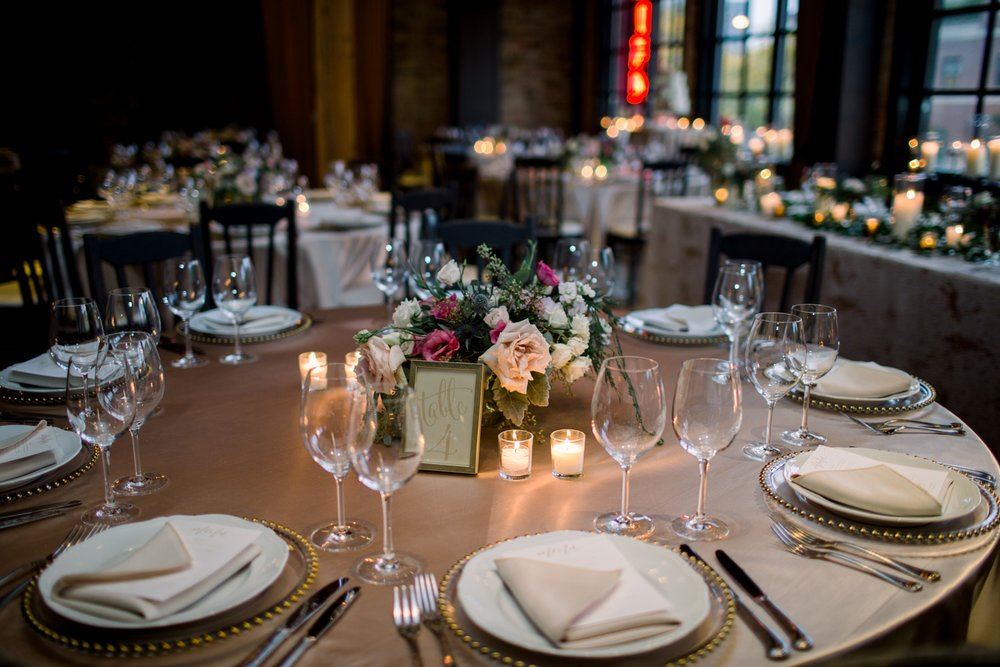
Formento's
925 W Randolph St, Chicago, IL
250 Capacity
$1,750 to $4,500 for 50 Guests
Formento’s private event spaces can accommodate parties of 10 to 200 guests in an intimate loft overlooking Restaurant Row. Two rooms are located on our second floor, spacious with a private bar, restrooms and sound system. Plus a semi-private space is located on the main floor. Our private dining rooms are the perfect gathering place for any occasion, offering a beautiful atmosphere with fantastic food and great service.
Event Pricing
Menu Options Starting At
$35 - $90
per person
Event Spaces
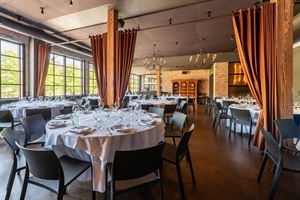
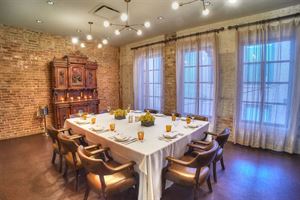
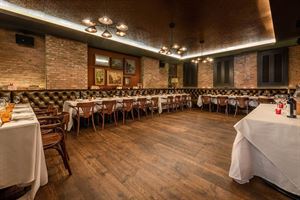
Additional Info
Neighborhood
Venue Types
Amenities
- Full Bar/Lounge
- On-Site Catering Service
Features
- Max Number of People for an Event: 250