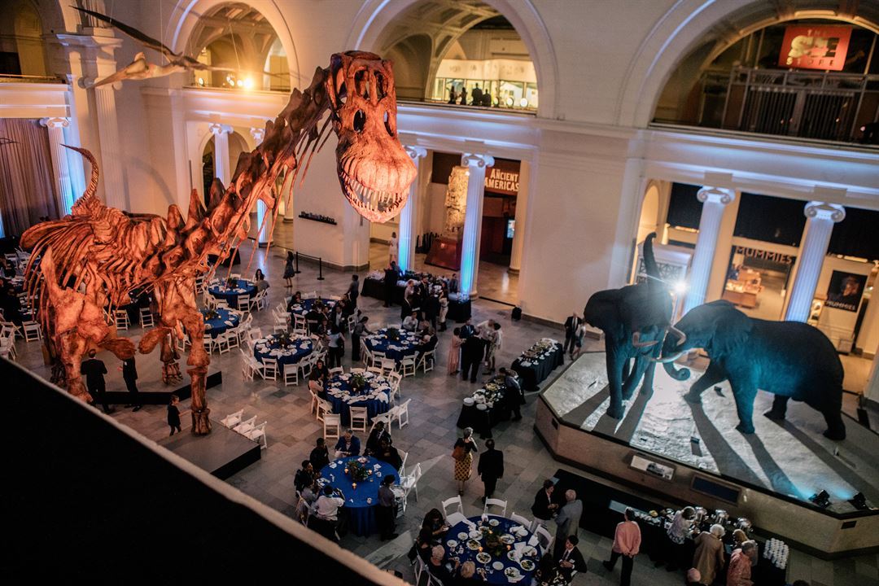




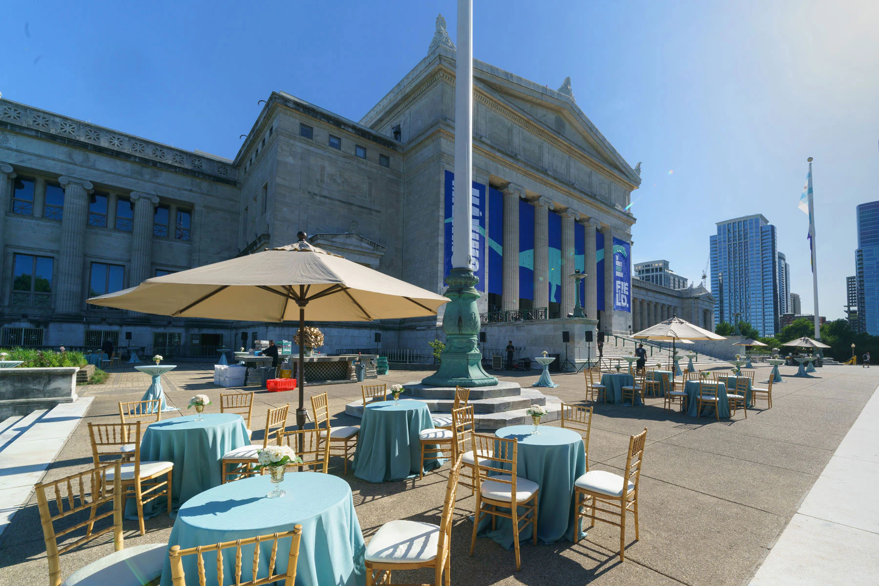
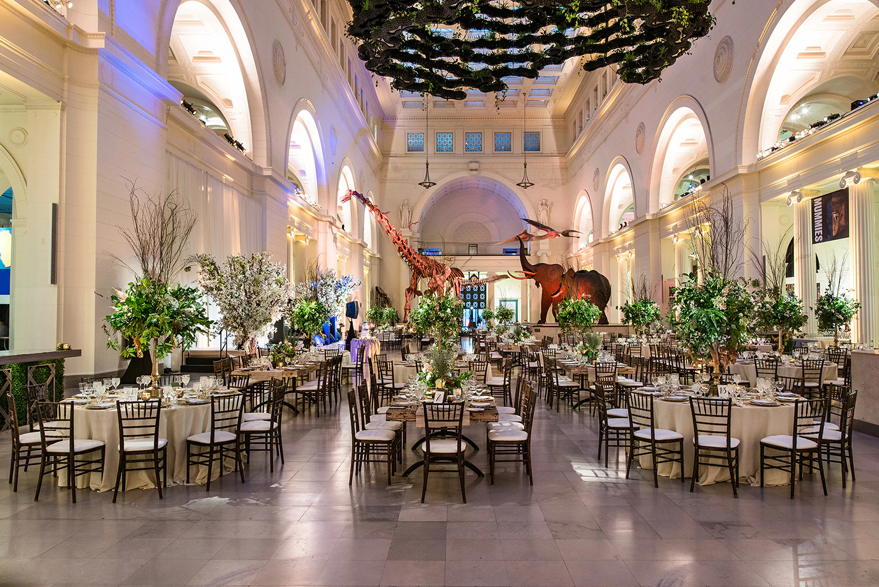
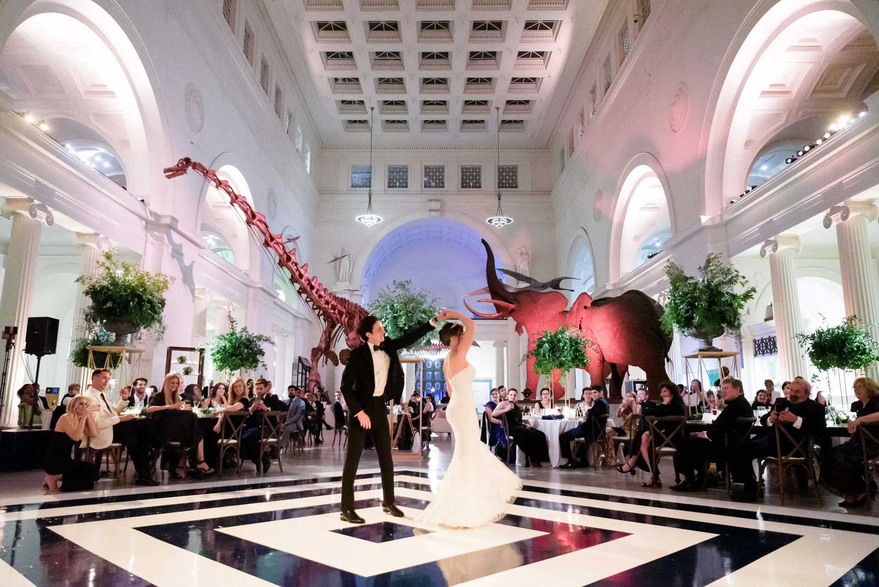
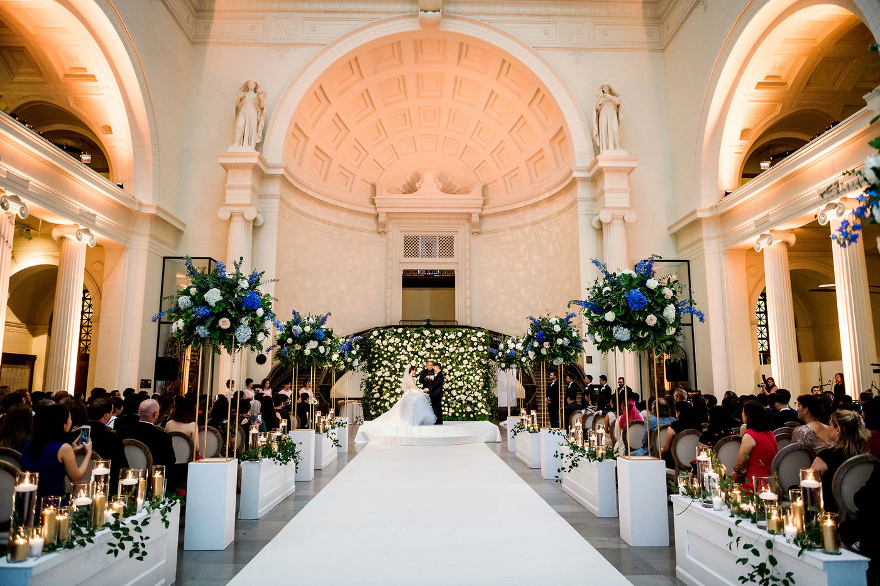
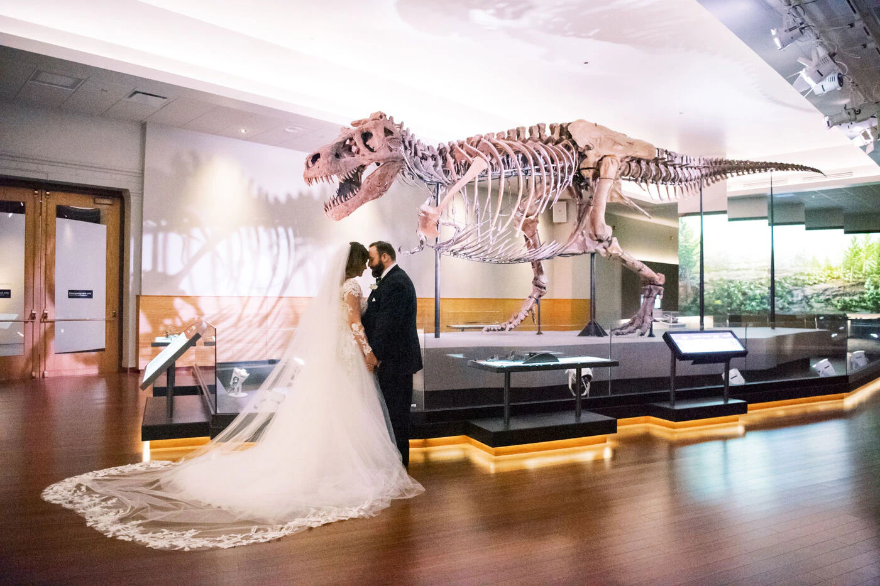



















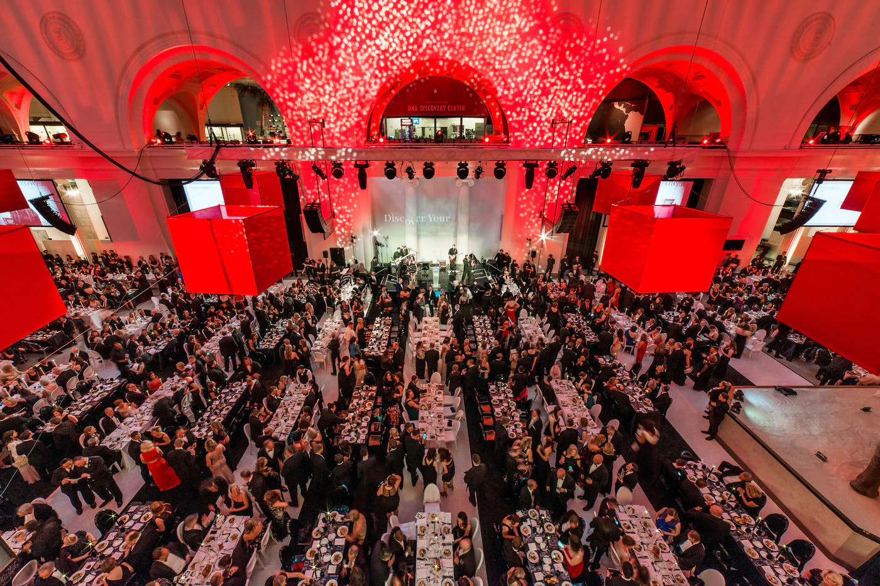
Field Museum
1400 South Lake Shore Drive, Chicago, IL
15,000 Capacity
$5,000 to $25,000 / Meeting
Home of the world's largest dinosaur and still plenty of room to host your event safely.
Party with Máximo, he promises not to cramp your style.
Guests at the Field Museum will discover artifacts from civilizations past, explore almost every corner of the globe, learn about new scientific discoveries, and walk away inspired!
Nowhere else can guests dine under the largest dinosaur ever discovered! We recently unveiled a cast of a 122-foot-long titanosaur in our Stanley Field Hall! The titanosaur is joined by life-size replicas of giant flying reptiles and hanging gardens inspired by plants that lived alongside dinosaurs, like ferns, cycads, and arums.
Event Pricing
Field Museum
$5,000 - $25,000
per event
Event Spaces
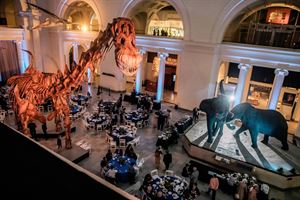
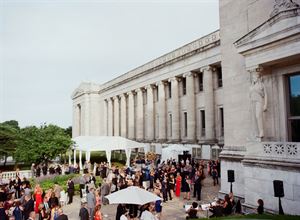
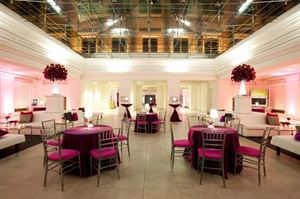
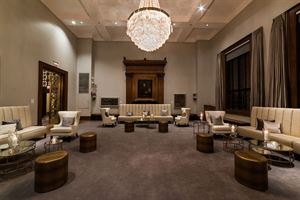
General Event Space
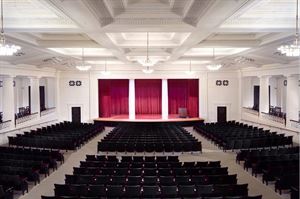
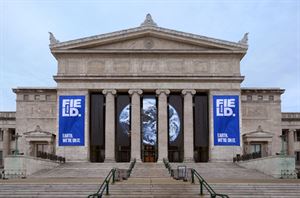
Recommendations
Amazing Venue for Large Events
— An Eventective User
from Orlando, FL
While other venues may be cheaper, none offer the capacity, capability, and charm of the Field Museum. Whether it is featuring a movie for over 700 persons to hosting a charity gala, or even a large shareholder's meeting, the Field Museum is peerless in Chicago.
Additional Info
Neighborhood
Venue Types
Amenities
- ADA/ACA Accessible
- Outdoor Function Area
- Waterfront
- Waterview
- Wireless Internet/Wi-Fi
Features
- Max Number of People for an Event: 15000
- Number of Event/Function Spaces: 10
- Special Features: As you enter Stanley Field Hall, you are standing on 300 million year old fossilized limestone. As you look up—the museum’s skylights and solar roof panels contribute to museum conservation efforts to save energy.
- Total Meeting Room Space (Square Feet): 186,000