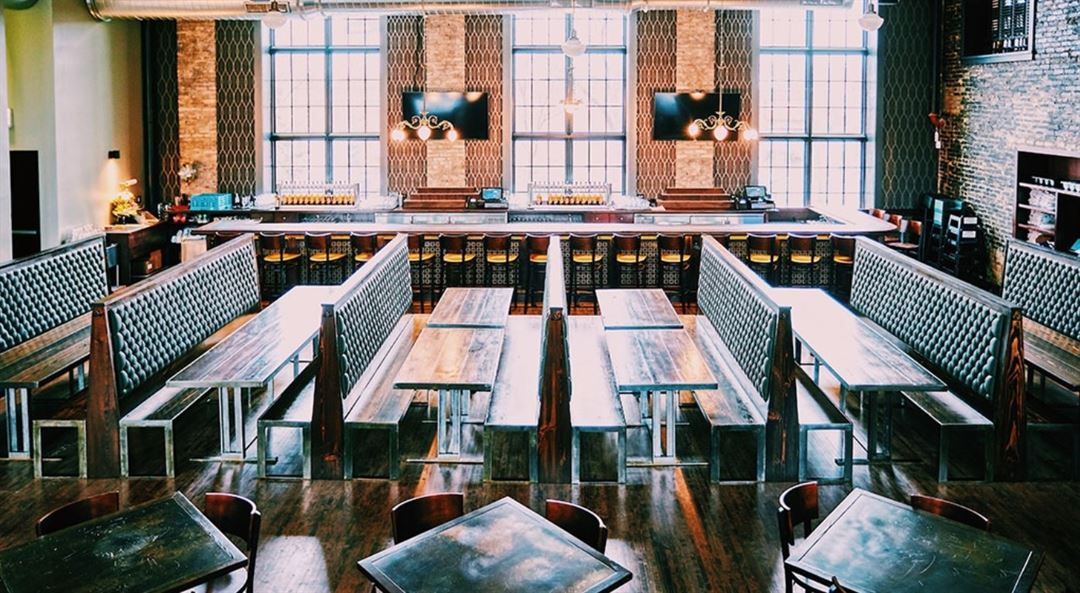
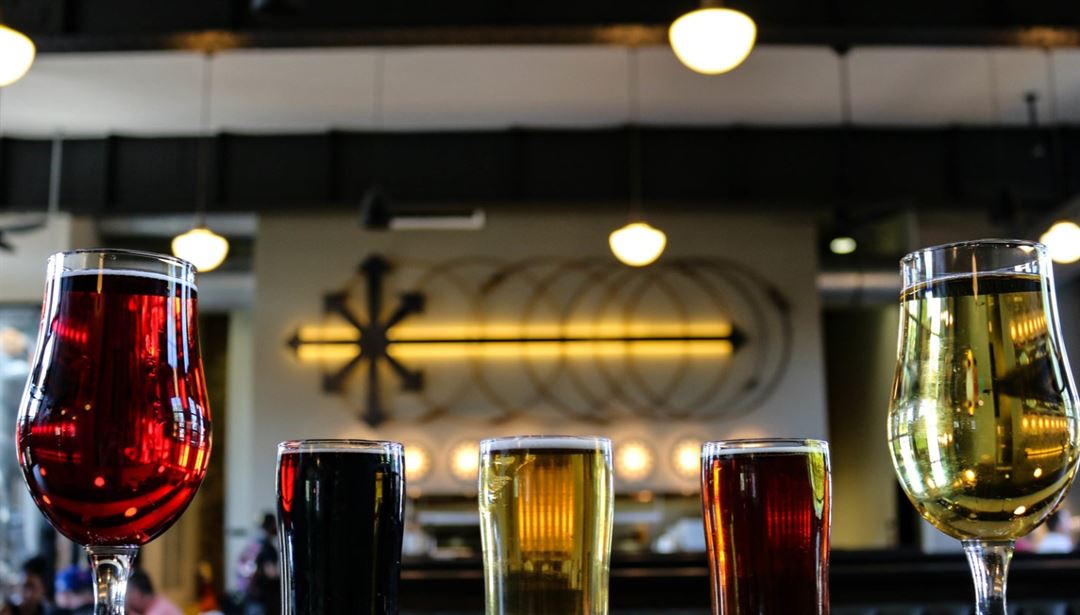
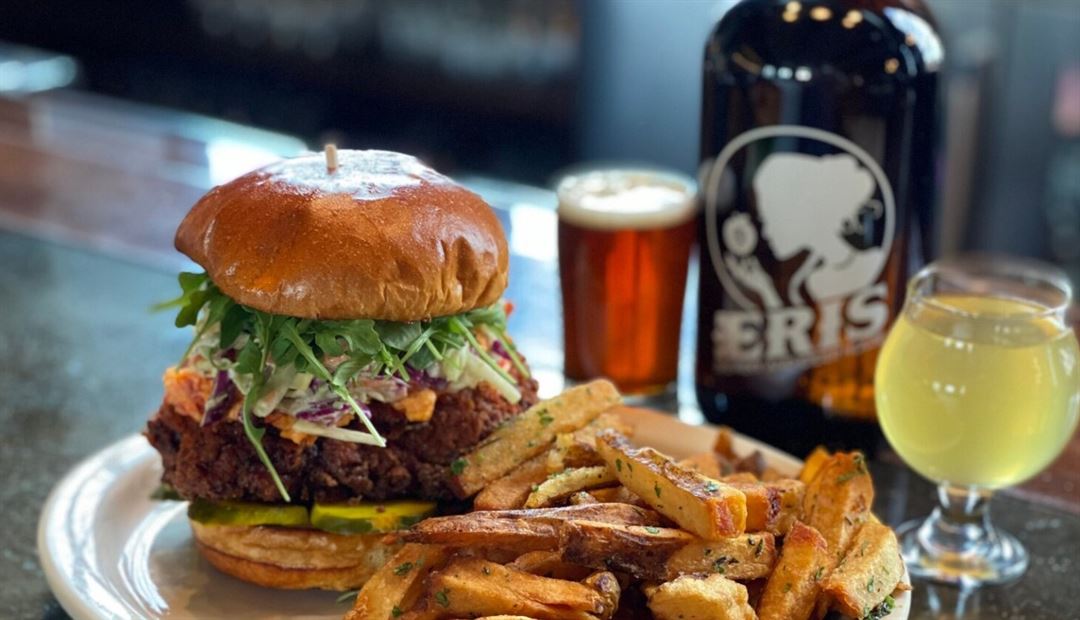
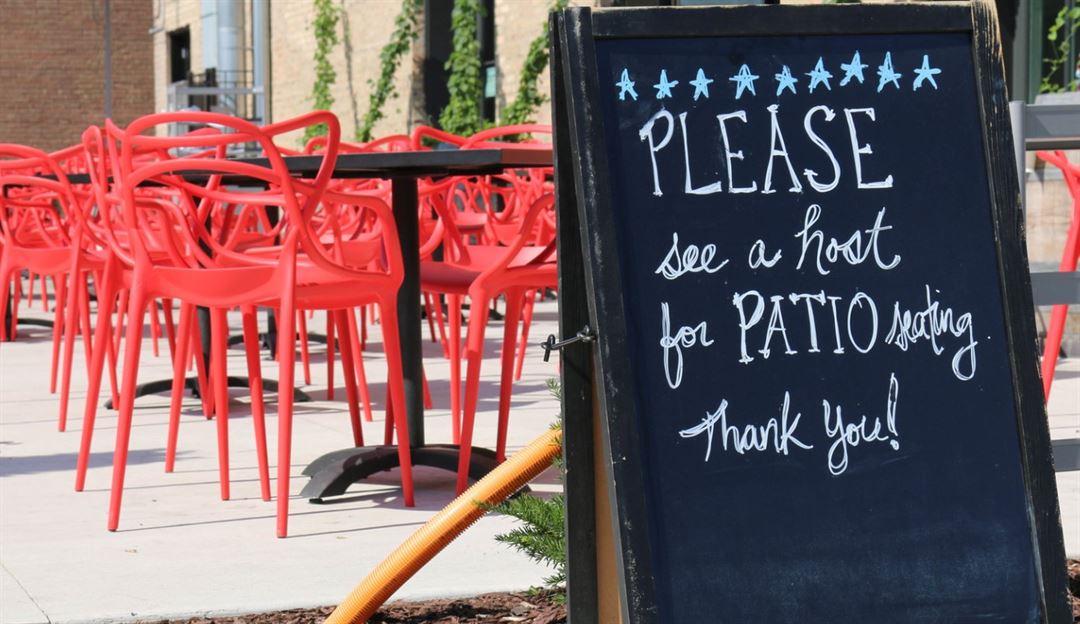
Eris Brewery & Cider House
4240 W Irving Park Rd, Chicago, IL
250 Capacity
Whether you are planning a special event or simply looking to gather a group of people, Eris Brewery and Cider House can offer you a variety of spaces and options to fit your needs. Your event is developed in collaboration with an event professional who work with you from start to finish to elevate your event. Please visit our website or contact us for more information!
Event Spaces
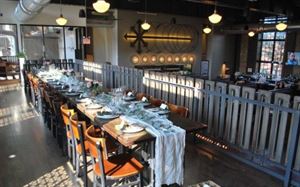
Restaurant/Lounge
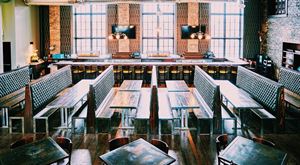
Restaurant/Lounge
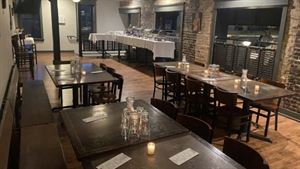
Restaurant/Lounge
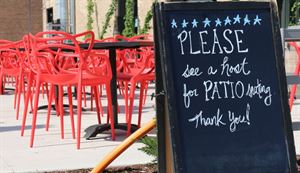
Outdoor Venue
Additional Info
Venue Types
Features
- Max Number of People for an Event: 250
