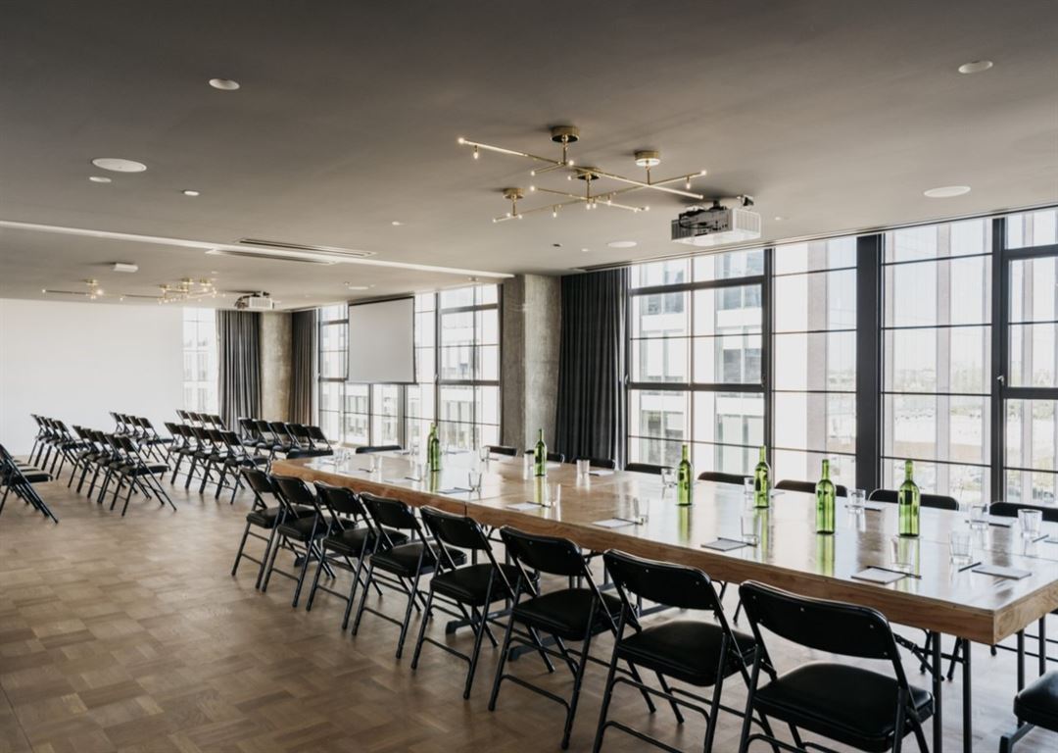
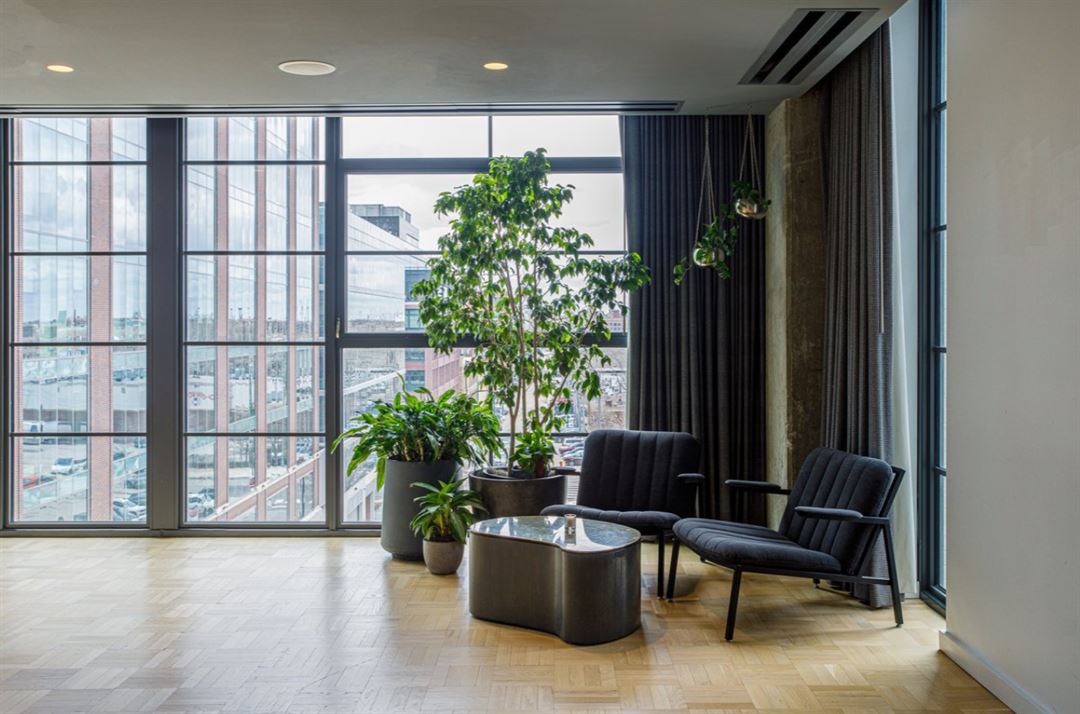
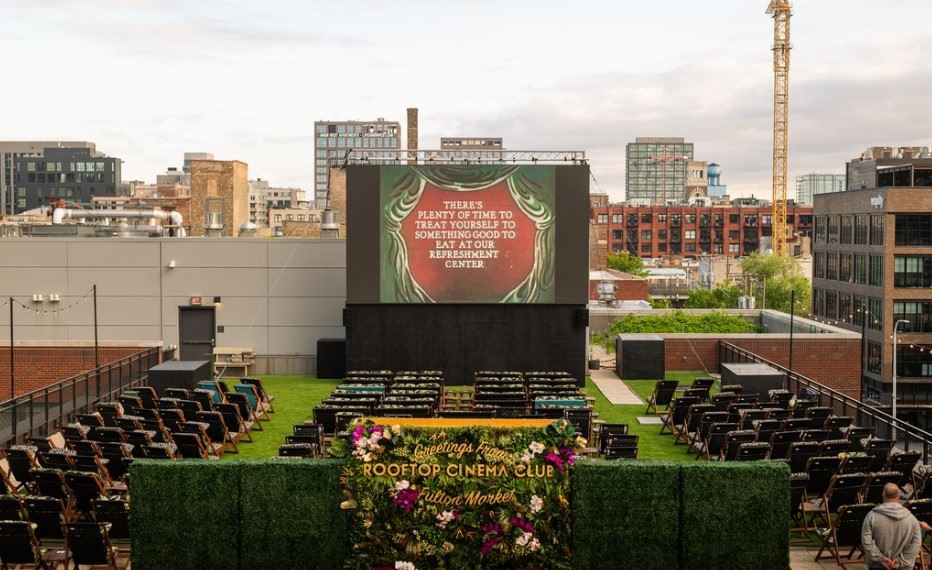
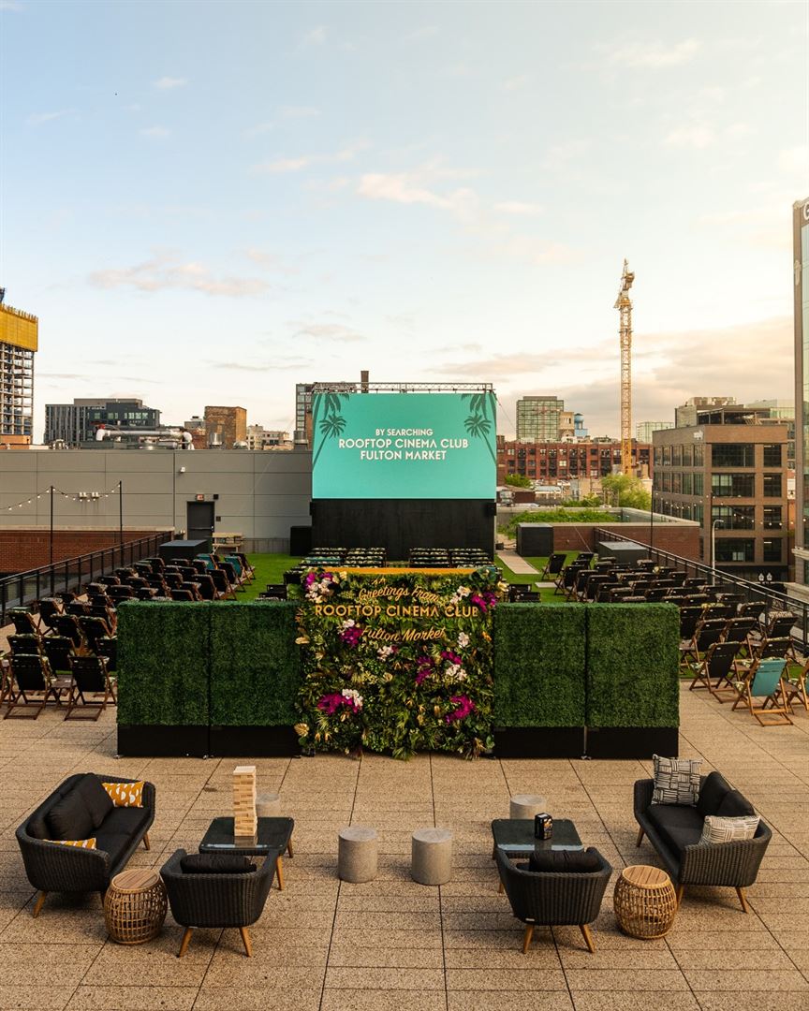
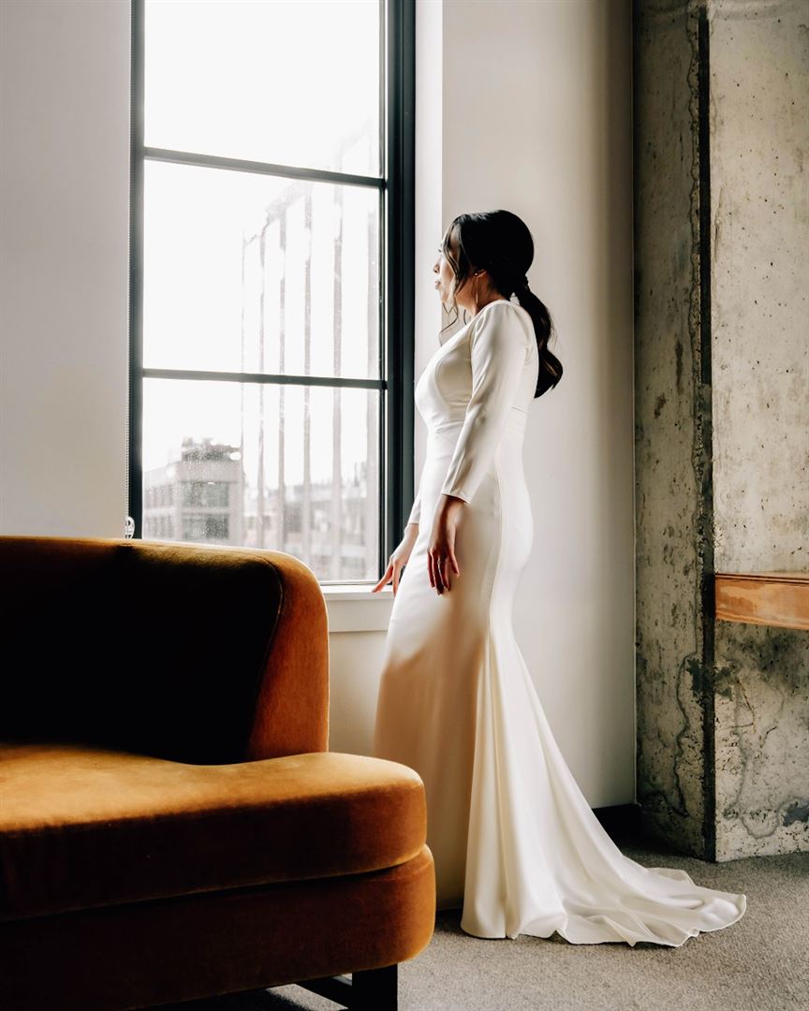

















Emily Hotel
311 N Morgan St. , Chicago, IL
210 Capacity
$2,300 to $6,500 for 50 People
Inspired by art and rooted in nature, The Emily Hotel is an independent boutique hotel located in the heart of Chicago’s Fulton Market. With 159 comfortable, modernist rooms and design forward spaces featuring a curated collection of art from near and far, The Emily is a place for locals and visitors alike to collaborate, celebrate and feel inspired. We’re home to 8,000 sq ft of unique event space and a collection of culinary and experiential destinations including Fora, Selva, Sushi by Bou and Rooftop Cinema Club.
At The Emily, we are proud to orchestrate collaboration, celebration and innovation. With more than five distinctive and versatile spaces, let our team help you find the right canvas for your vision. Welcome up to 210 guests for a reception in the Burroughs room. Host a screening in The Park for up to 250 spectators. Invite 120 friends and family to dance the night away in Selva, our vibrant restaurant space reminiscent of Mexico by night. Alternatively, make a toast in Fora, where 80 guests can raise a glass.
Event Pricing
Event Menus
210 people max
$46 - $130
per person
Event Spaces
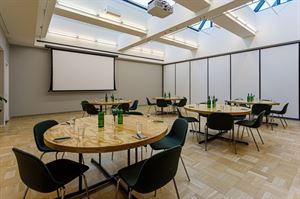
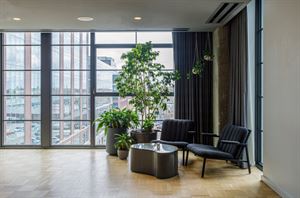
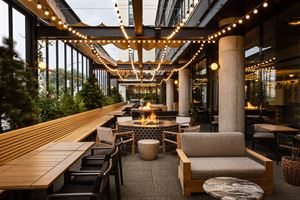
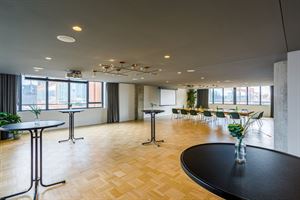
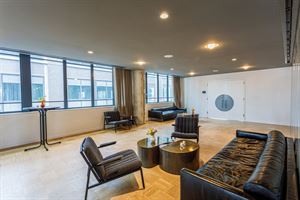
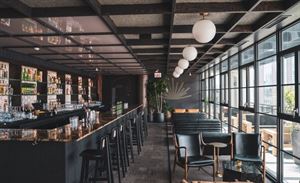
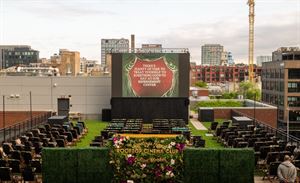
Additional Info
Neighborhood
Venue Types
Amenities
- Full Bar/Lounge
- On-Site Catering Service
- Outdoor Function Area
- Wireless Internet/Wi-Fi
Features
- Max Number of People for an Event: 210