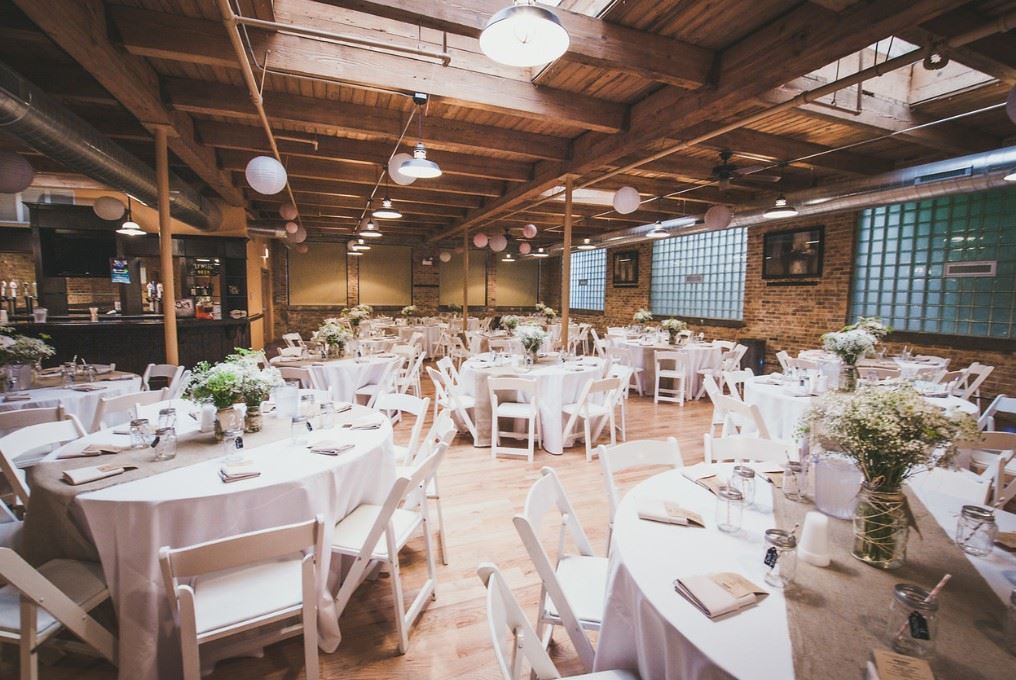
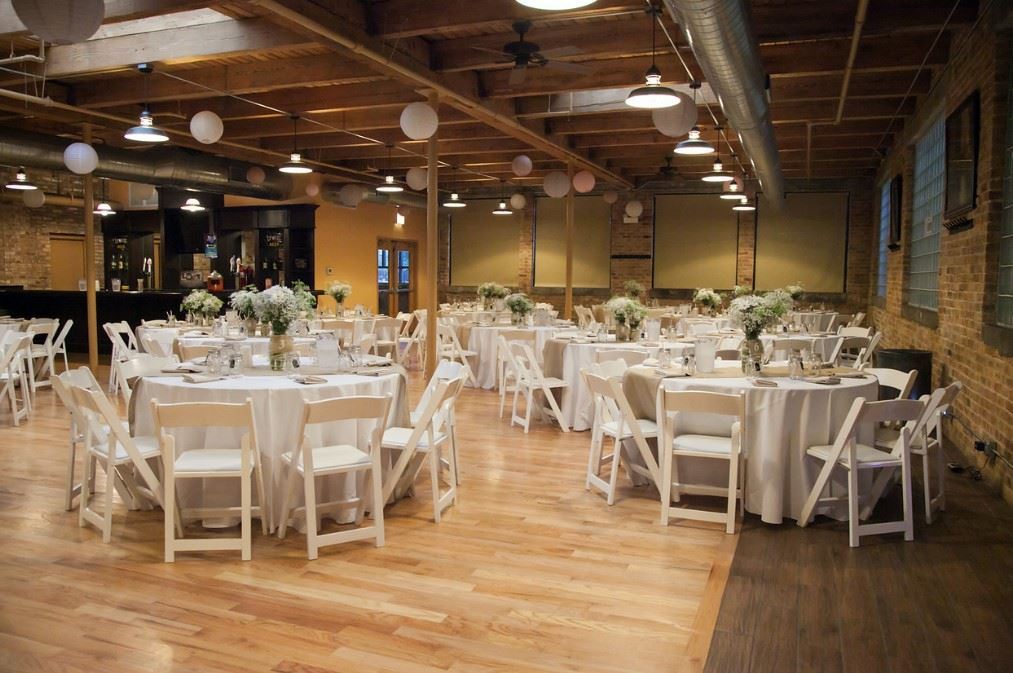
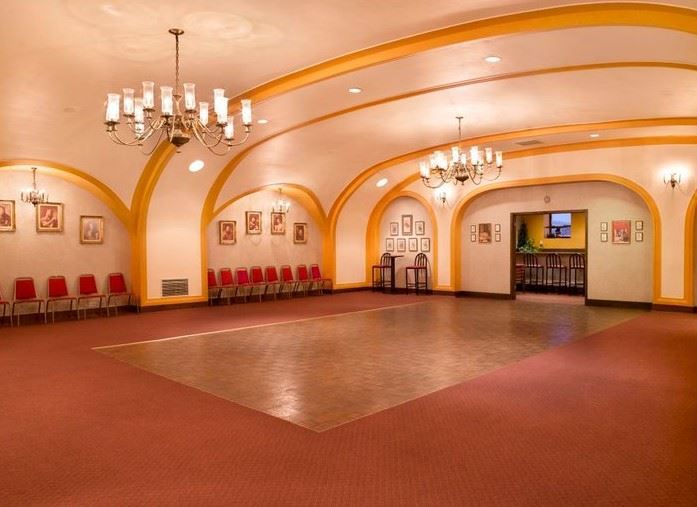
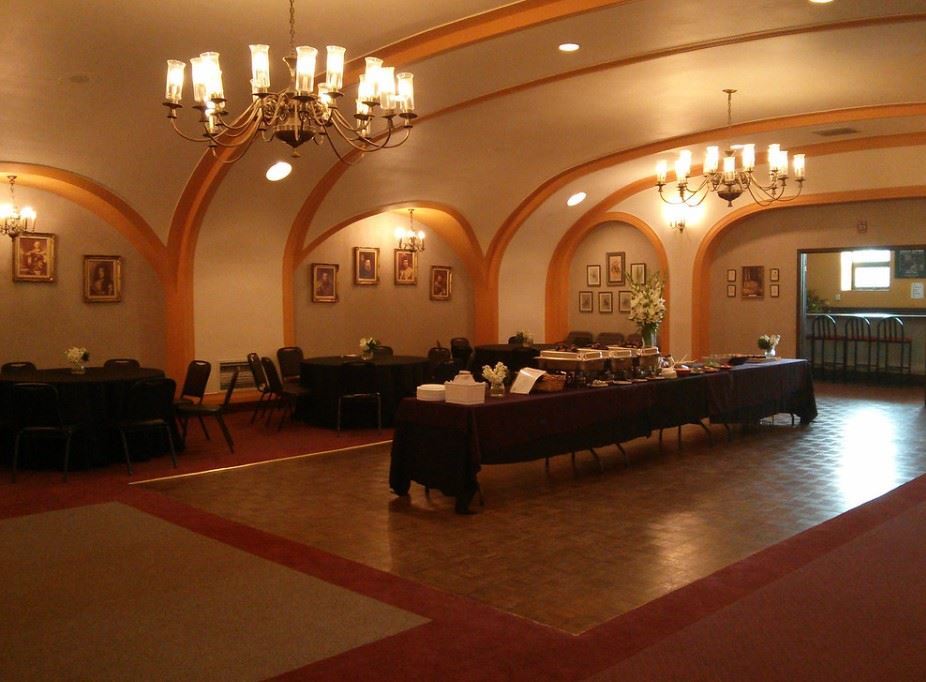
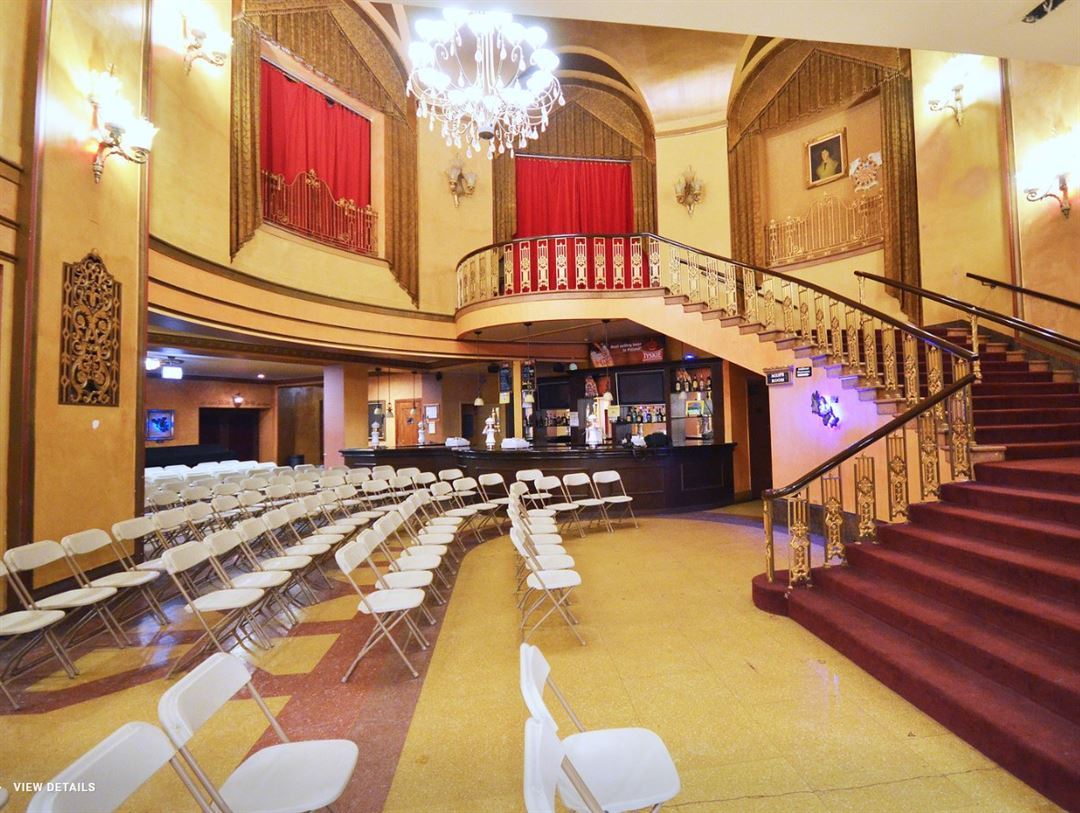




















Copernicus Center
5216 West Lawrence Avenue, Chicago, IL
790 Capacity
Copernicus Theatre (cap: 1852)
________________________________________
Built in the 1930’s, Copernicus is the sole surviving venue with atmospheric-styling of all Chicago theaters. It is accented by classic red theater seats and a breathtaking blue ceiling which resembles a star-filled sky. You will benefit from a large “thrust” stage, TWO (2) dressing rooms, side screens, large movie screen & projectors and state of the art sound and lighting systems. Amenities required by large events are easily available. The Lobby area features TWO (2) bars, seating, and restrooms. Patrons enjoy easy access to the venue location via the Kennedy, CTA, or METRA.
Annex (cap: 100- seated dinner style with a dance floor; 130- seated dinner only; 282- theater style)
________________________________________
The Annex is a new, modern addition to the Copernicus Center, boasting a loft look with hardwood floors, exposed brick walls and a natural wood beam ceiling spotted with skylights. The space is equipped with a bar, restrooms, coat check, sound system, internet/wifi and catering kitchen. This space can be configured in a number of ways – providing a cocktail area, dining area, and various seating arraignments which can include a dance floor. The Annex is accessible via a separate entrance off Lawrence Avenue (handicap accessible). Contact us for your next banquet, wedding reception, meeting, seminar, small concert, party, and other events.
Kings Hall (cap: 64- seated dinner with dance floor; 88- seated dinner only; 120- theater style)
________________________________________
King’s Hall provides a classic feel with its European styled curved ceiling, wood molding and antique fixtures. The space is furnished with internet/wifi, dance floor, coat room, bar and private kitchen. Tables, chairs, podium, PA system and other equipment are available upon request. King’s Hall is located on the 3rd floor and accessible via stairs or elevator. King’s Hall is a perfect space for meetings, seminars, conferences, parties and small weddings.
Copernicus Classrooms (cap: 30; 15 each)
________________________________________
The TWO (2) classrooms are furnished with tables, chairs, dry-erase boards, instructional materials and live-streaming capability. Classrooms are located on the 2nd floor and accessible via stairs or elevator. Restrooms are located just down the hall. The classroom are ideal for your next corporate event, educational seminar, or virtual live-streamed event.
Event Spaces
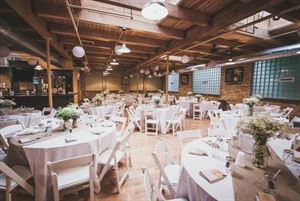
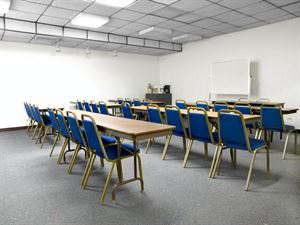
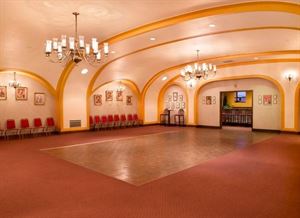
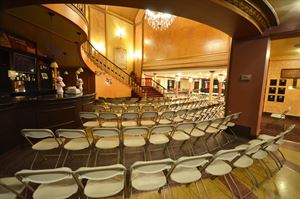
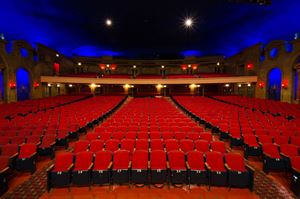
Additional Info
Neighborhood
Venue Types
Amenities
- Outside Catering Allowed
- Wireless Internet/Wi-Fi
Features
- Max Number of People for an Event: 790
- Total Meeting Room Space (Square Feet): 3,705