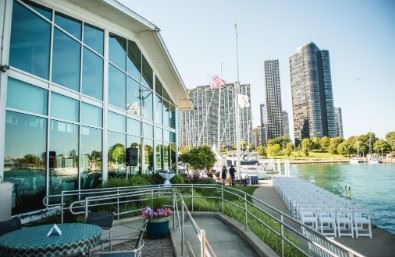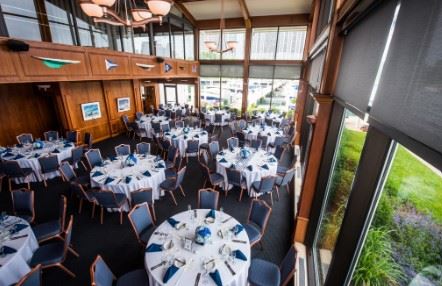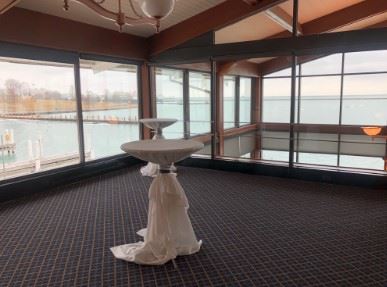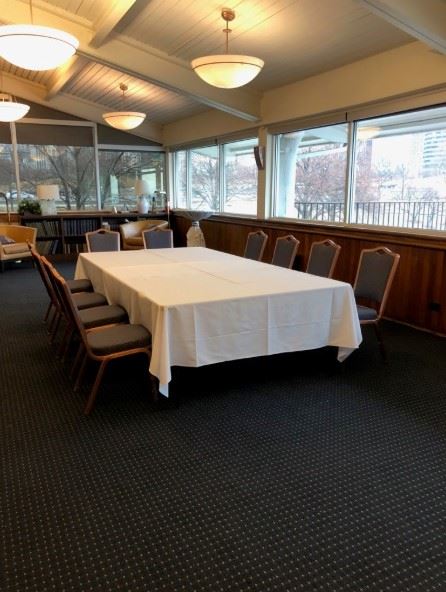About Chicago Yacht Club
With 10,000 square feet of meeting space, Chicago Yacht Club is perfectly suited to host your social parties, office gatherings and everything in between.
The Club offers not just an excellent meeting place, but a tranquil retreat with unsurpassed hospitality for you and your guests. Please note: guests, a member sponsor is required to host an event at both Monroe and Belmont Stations. Chicago Yacht Club is renowned for exceptional dining and our culinary experts will be delighted to enhance your special event.
Event Spaces
Belmont
Belmont Patio
Boardroom
Captains Cabin
Main Dining Room
North Commodore Room
North Terrace
South Commodore Room
Tented Patio
Neighborhood
Venue Types



