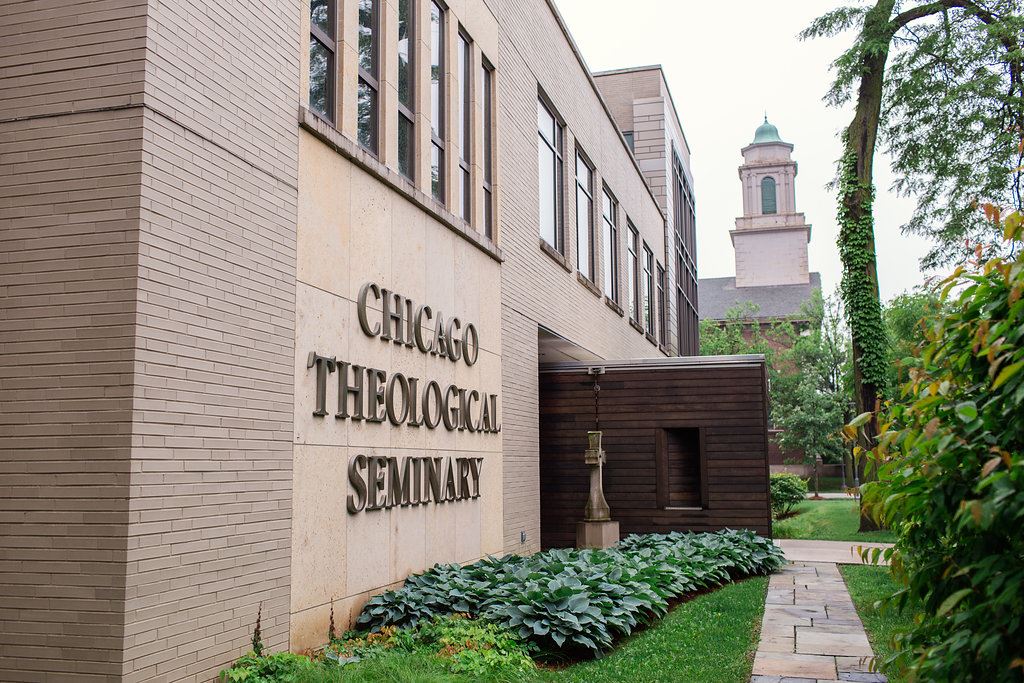
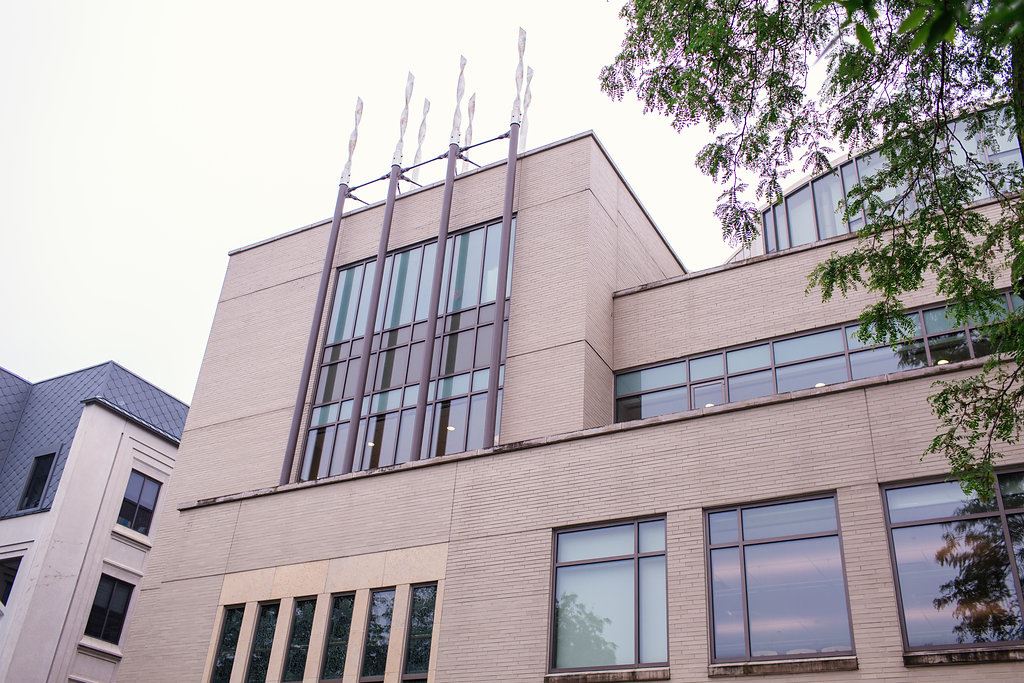
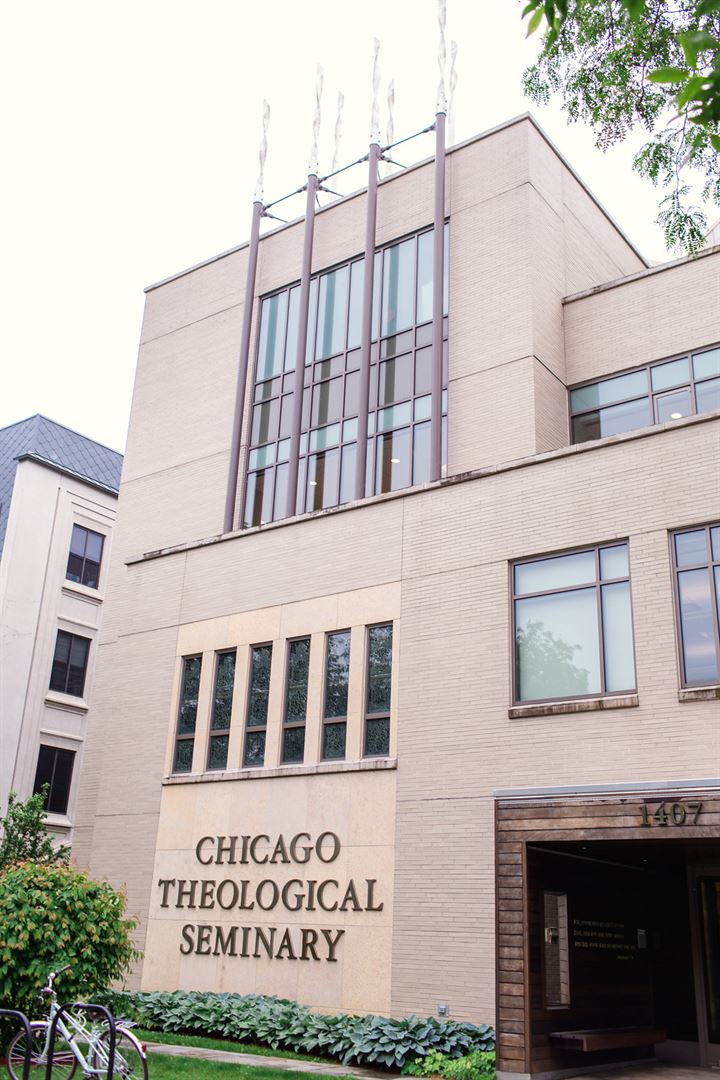
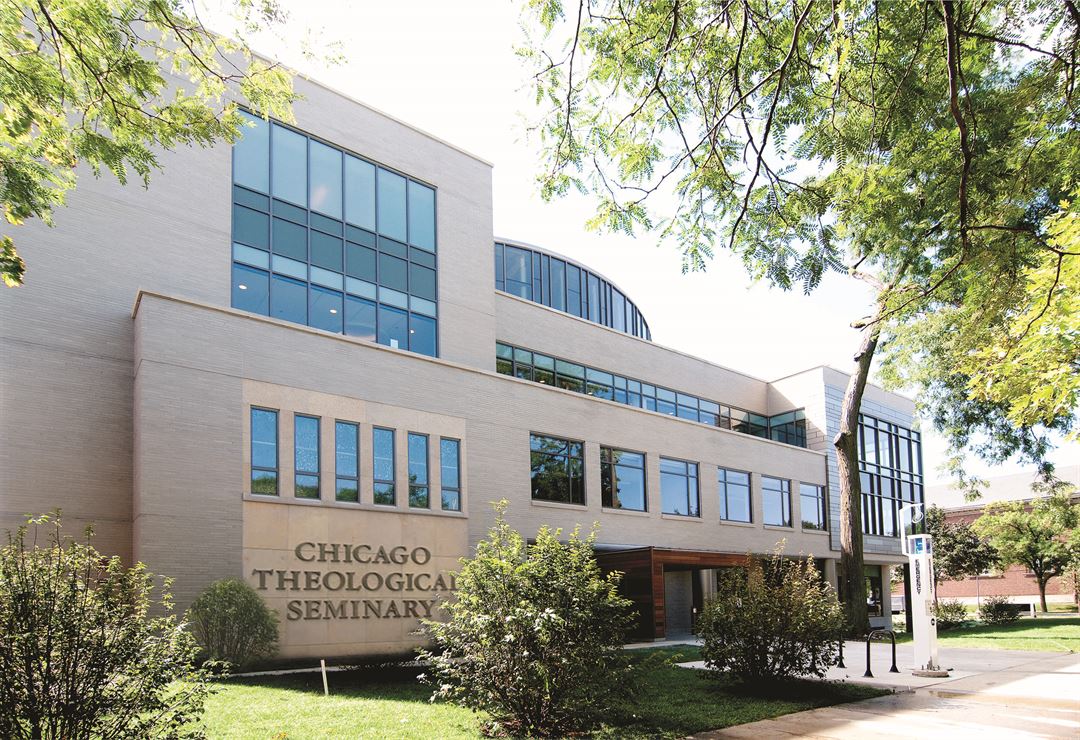
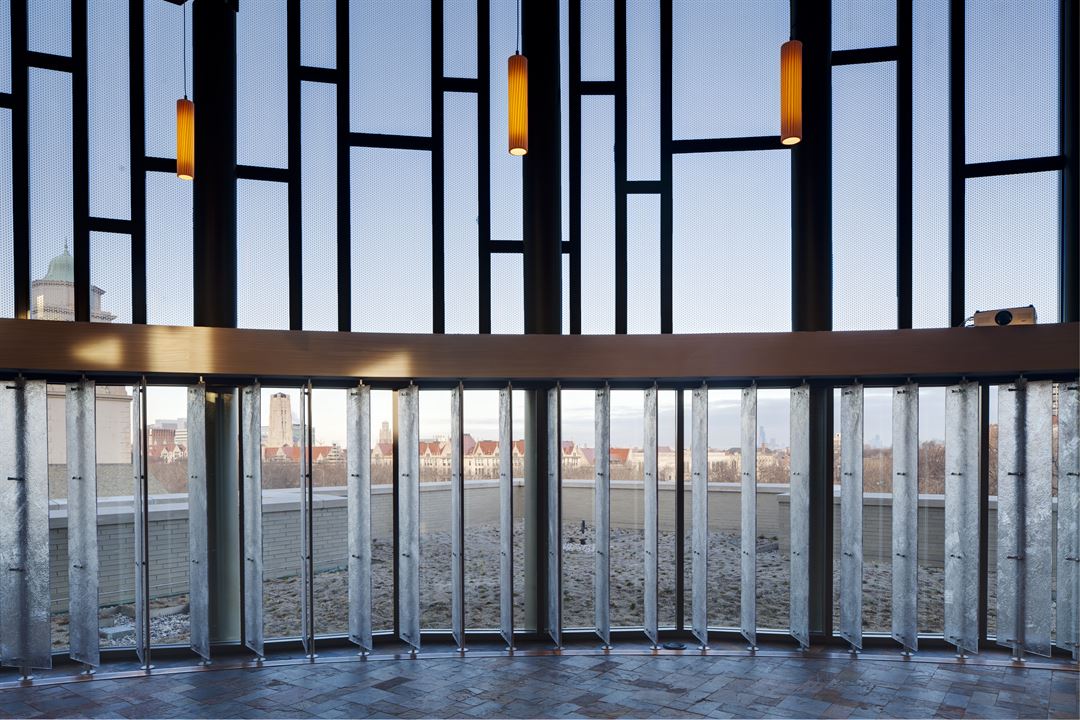




















Chicago Theological Seminary
1407 East 60th Street, Chicago, IL
150 Capacity
Plan your next off-site meeting, conference, retreat or reception at Chicago Theological Seminary. It’s a sleek, modern facility located in the Hyde Park, Woodlawn, and University of Chicago neighborhoods. We offer meeting rooms, conference halls, and reception areas of all sizes, each equipped with the latest technology and support. And it’s all extremely affordable.
Whether you need a boardroom for a meeting or a ballroom for a wedding, CTS may be the perfect solution. Our state-of-the-art facilities are available to rent for classes, seminars, conferences, small gatherings, and even weddings and receptions. Our top-floor chapel and banquet area is a magical venue for a celebration with up to 150 guests. There's a green rooftop patio with stunning views of Chicago. There's even an intimate, free-flowing, water-encased glass chapel that seats 40.
Reach out to set up a tour today!
Availability (Last updated 3/23)
Event Spaces
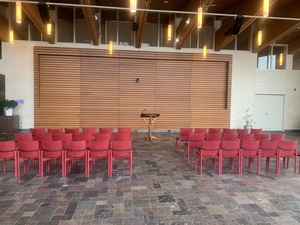
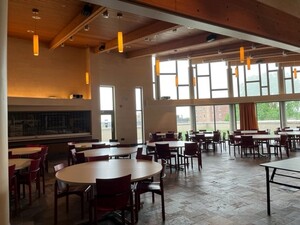
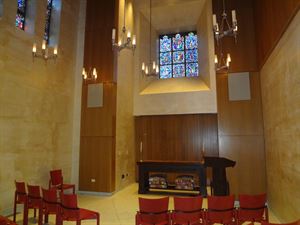
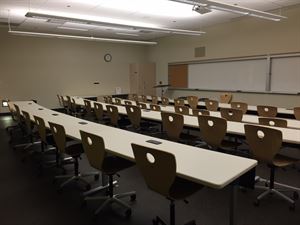
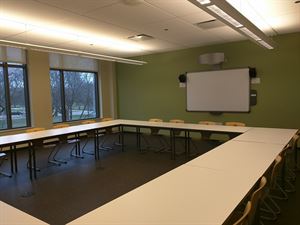
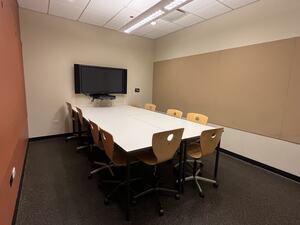
Recommendations
Great Location for Regional Event
— An Eventective User
from Chicago, IL
We had a wonderful time hosting the 189th Annual Meeting of the American Baptist Churches of Metro Chicago at Chicago Theological Seminary. They were incredibly helpful during the planning process, setting up, and throughout our gathering. The building is accessible, beautiful, and in a great location for attendees. We hope to be back!
Excellent venue for large events!
— An Eventective User
from Sacramento, CA
CTS was an outstanding venue choice for us. We had around 100 people at a week-long conference with various groups and room needs. The venue's prep kitchen, AV, walkability to The Study Hotel, and staff support all made for a great event.
Definitely look into CTS for your event needs!
Additional Info
Neighborhood
Venue Types
Amenities
- ADA/ACA Accessible
- Outside Catering Allowed
- Wireless Internet/Wi-Fi
Features
- Max Number of People for an Event: 150
- Number of Event/Function Spaces: 14
- Special Features: Four floors and 80,000 square feet of floor space. Technologically-enhanced classrooms, including five classrooms and four breakout rooms. Meditation room. 5,000 square foot rooftop garden.
- Total Meeting Room Space (Square Feet): 80,000
- Year Renovated: 2012