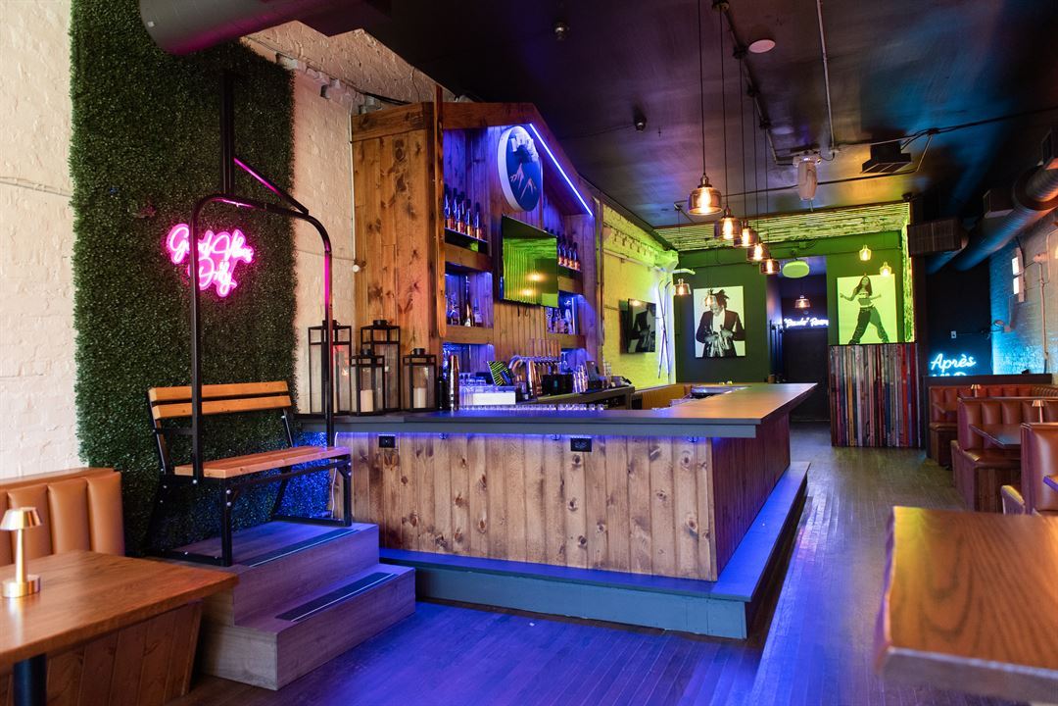
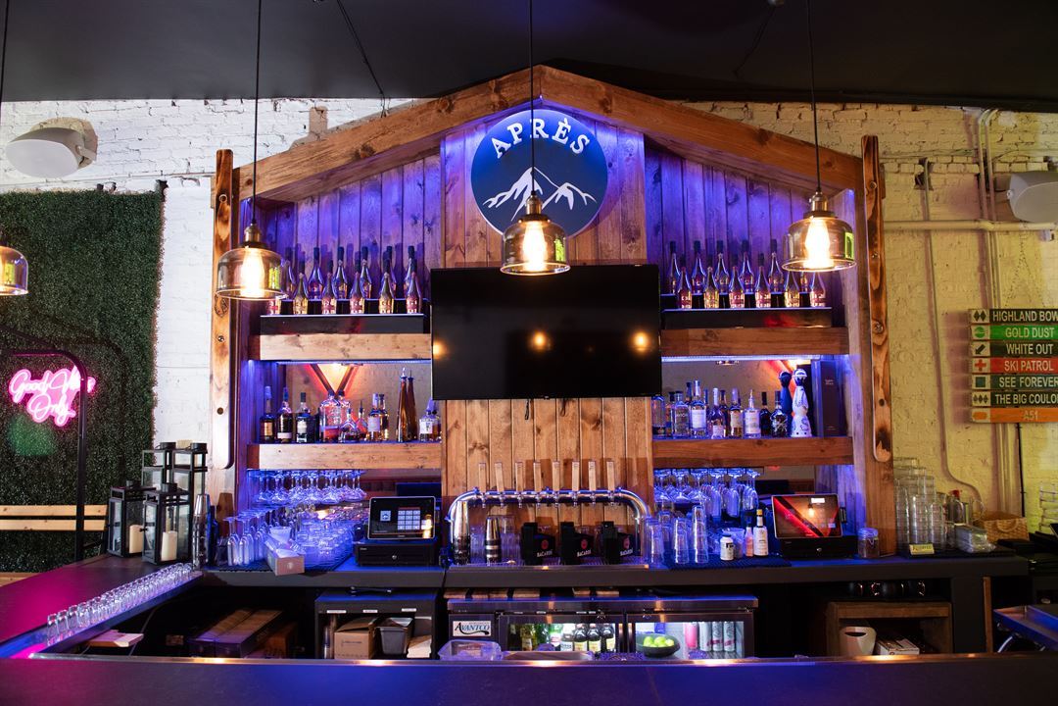
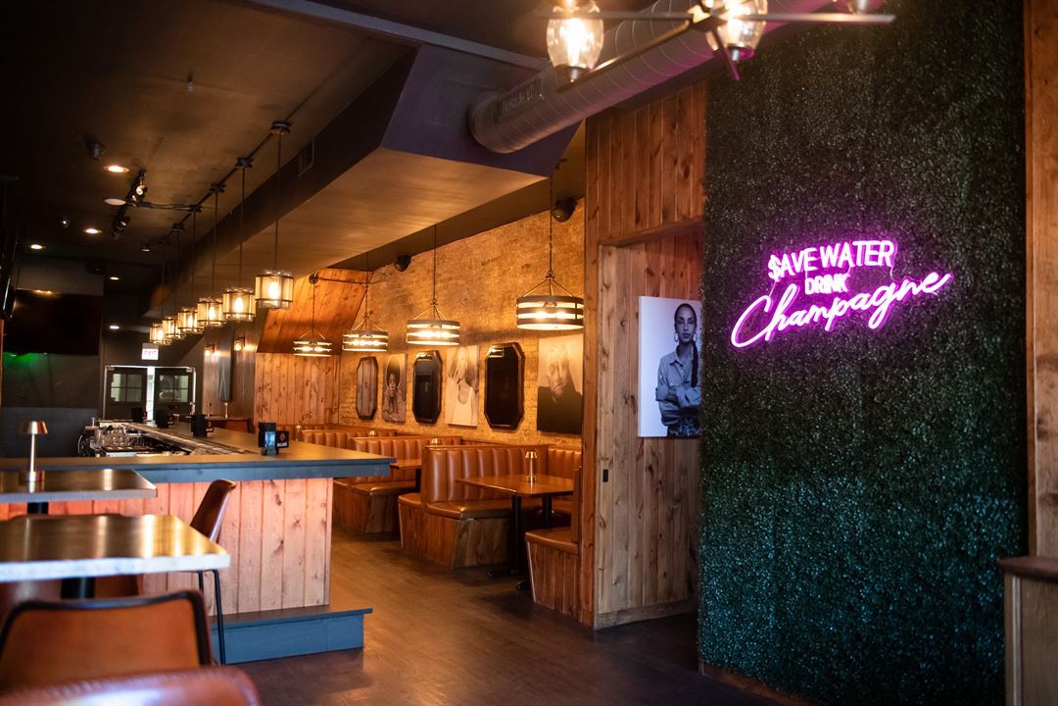
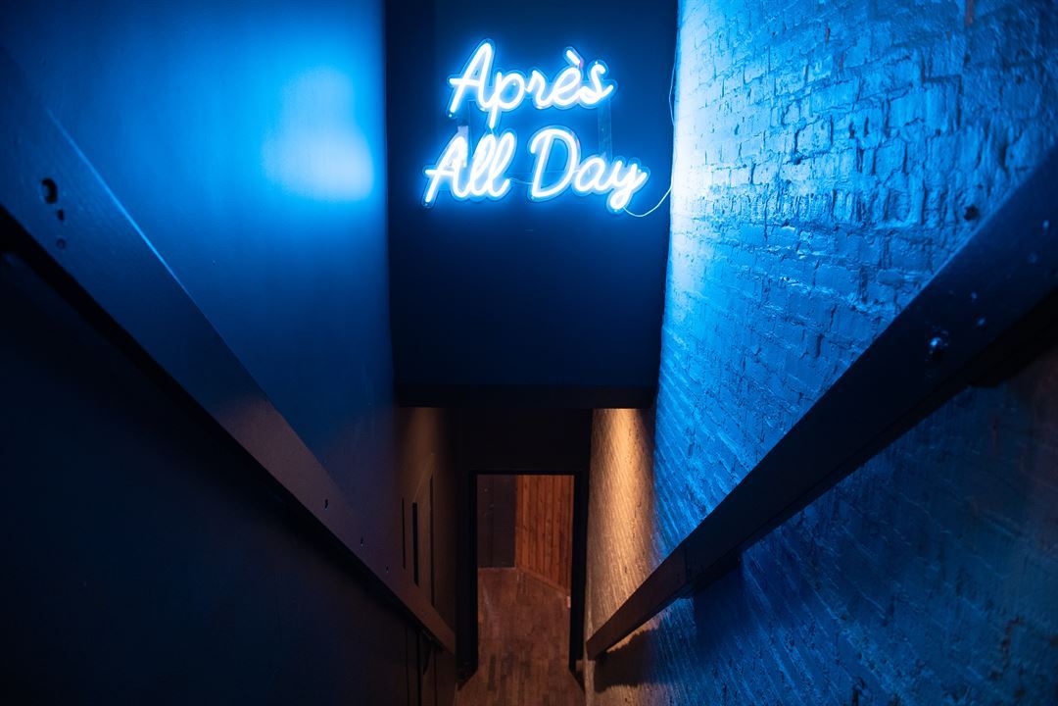
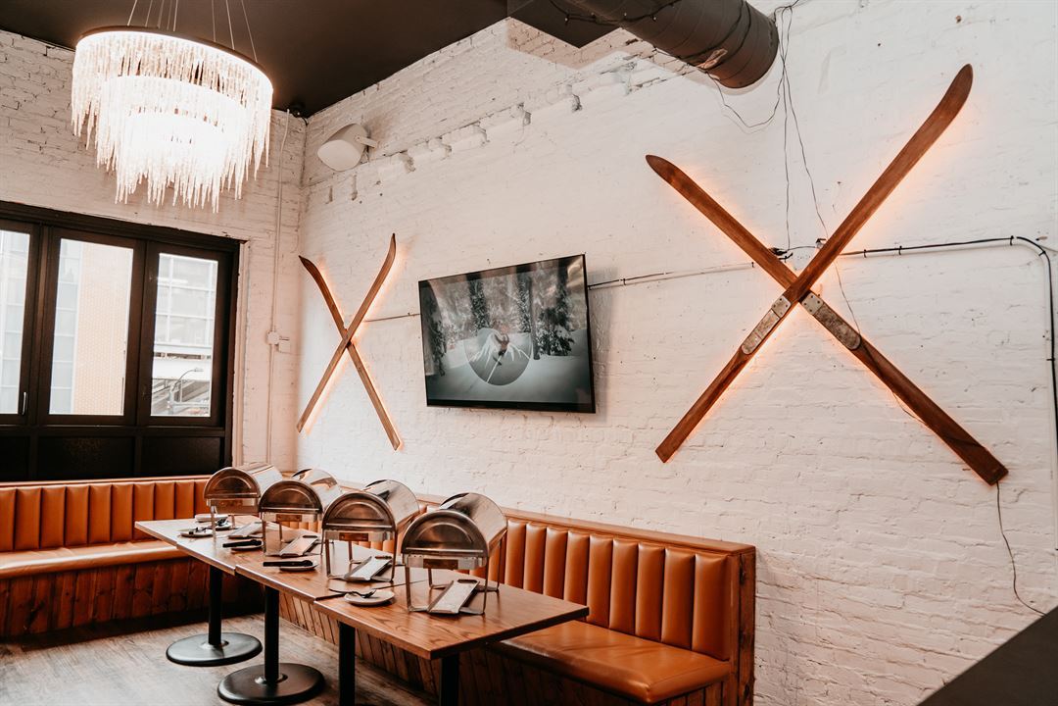













Chalet Chicago
228 W Chicago Ave, Chicago, IL
180 Capacity
$1,200 / Event
Apres Ski-themed 2-floor event space in Downtown Chicago's River North Neighborhood
The 2,200-square-foot first-floor space houses the dining room, outfitted with modern furniture on expansive wooden floors and knotty pine accents throughout. The second floor can act as a lounge with low-set tables and chairs in a 1,900-square-foot space
Event Pricing
General Weekday Pricing
$300 per hour
Event Spaces

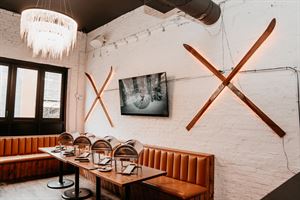
Additional Info
Neighborhood
Venue Types
Amenities
- Full Bar/Lounge
- Fully Equipped Kitchen
- Outside Catering Allowed
- Wireless Internet/Wi-Fi
Features
- Max Number of People for an Event: 180