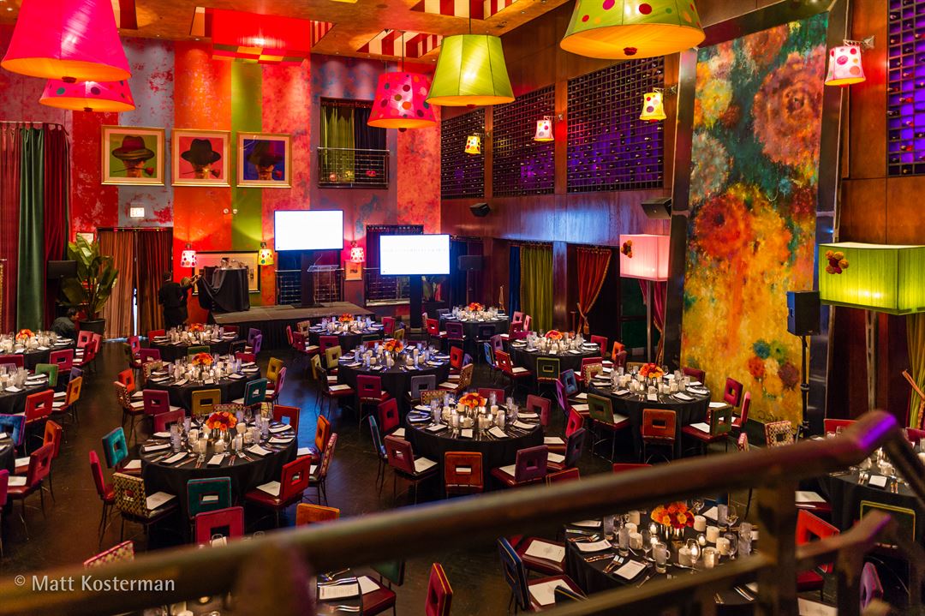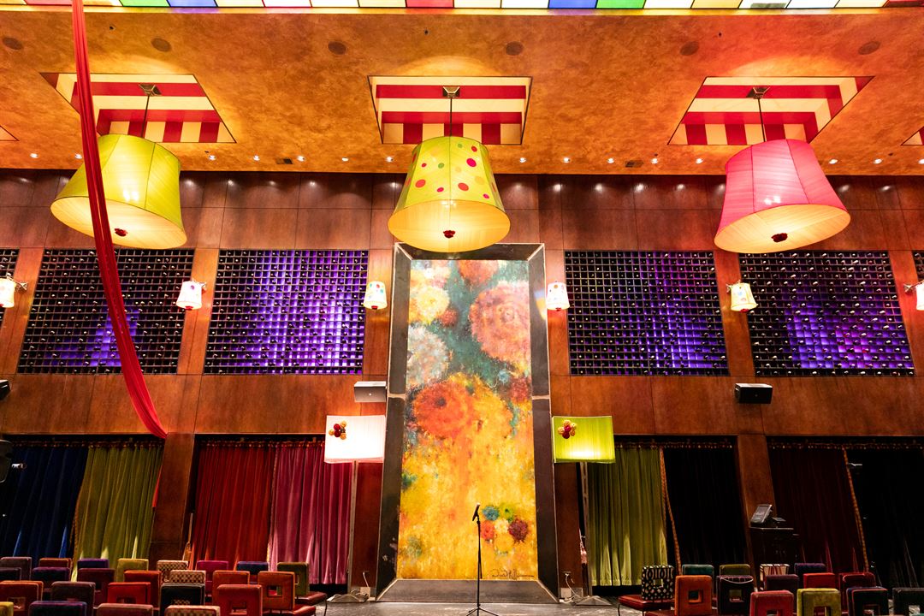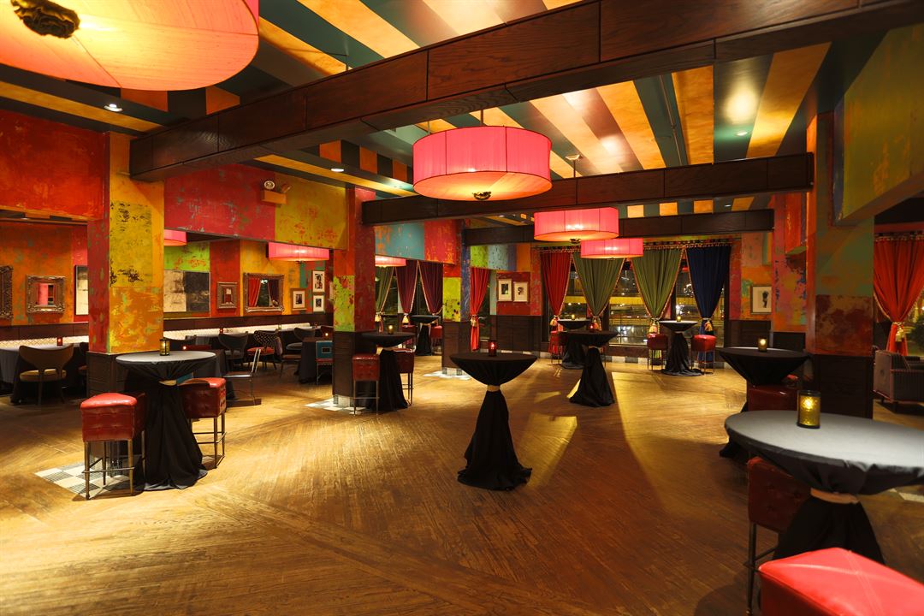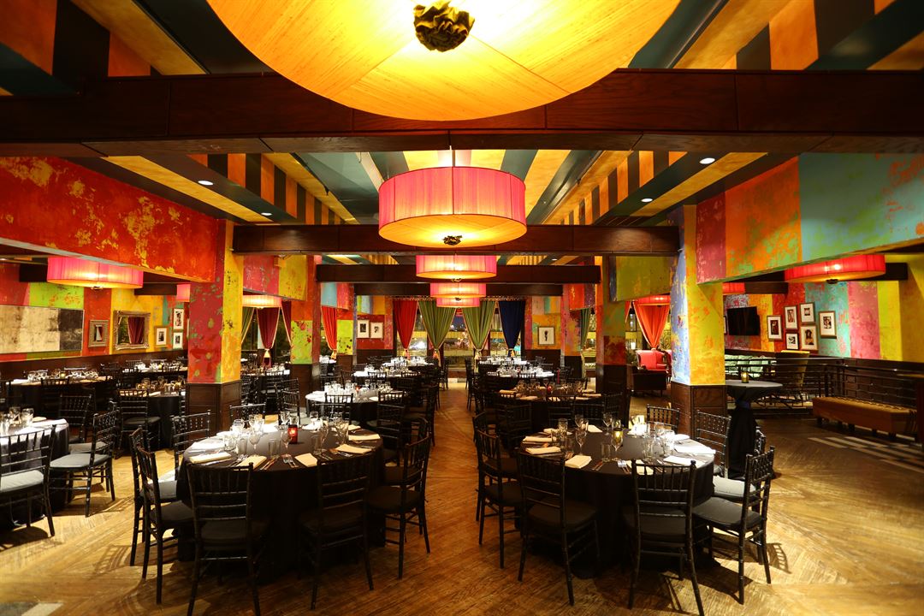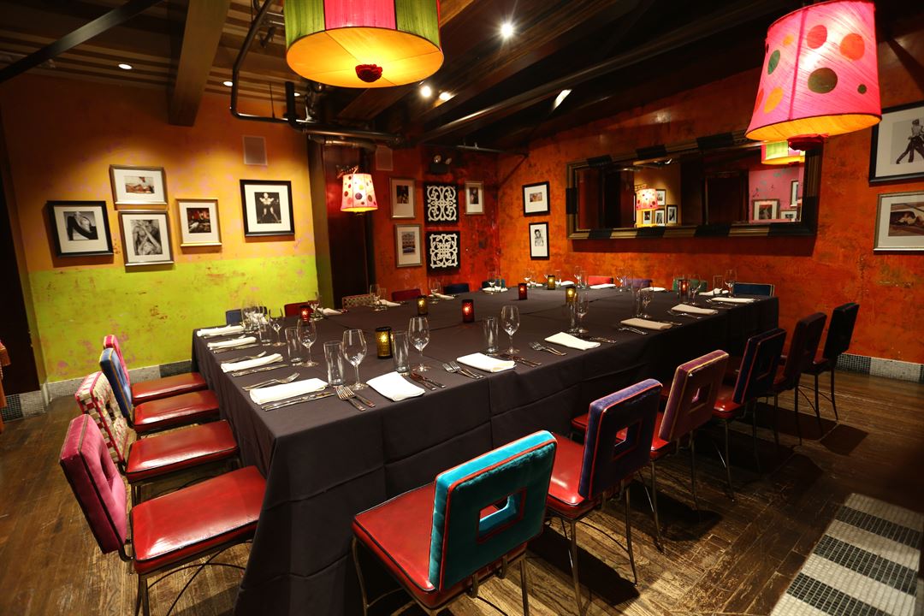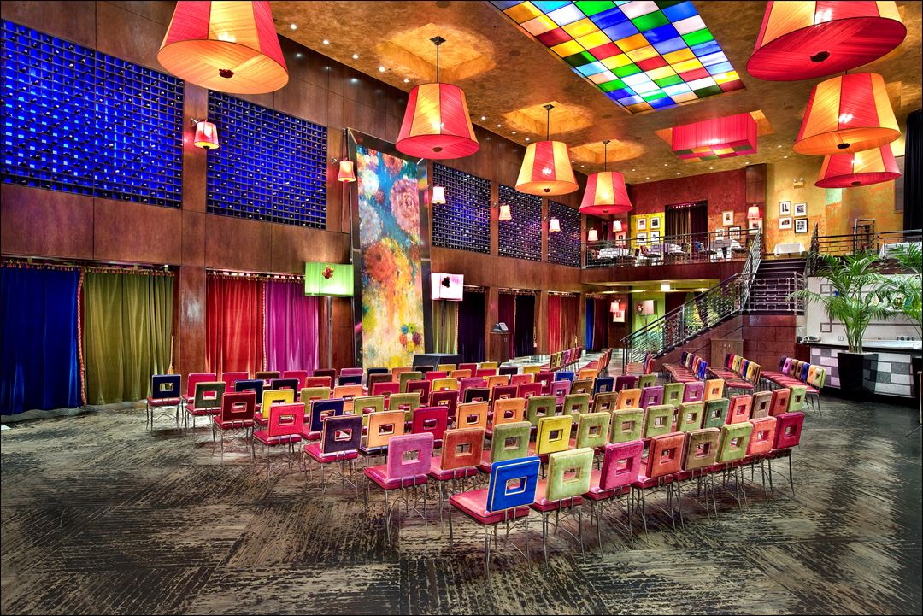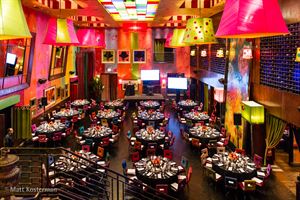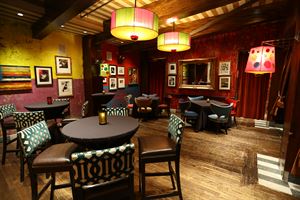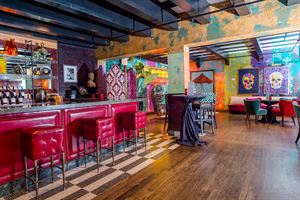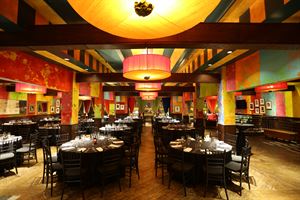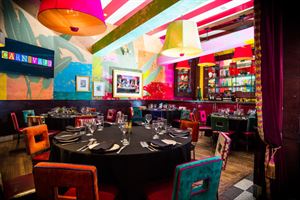Carnivale
About Carnivale
Event Pricing
Event Spaces
Recommendations
We were looking for a non-traditional location for our wedding, and we had both our wedding and reception at Carnivale Restaurant (early wedding, afternoon reception). The restaurant itself has beautiful decor. Carnivale provided all of the furniture for our wedding, which created a nice unified look (and we only had to provide party favors and centerpieces!) During our ceremony, I "walked down the aisle" down their large stair case, which was the grand entrance I was looking for. Between the ceremony and the reception, Carnivale hosted a cocktail hour in their bar while they rearranged the main room (which allowed time to take pictures of the wedding party and families). Not having to move between 2 locations was great. And the people at Carnivale really made the experience run smoothly. Kept me nice and calm on my wedding day. In the end, I'm very glad we had our special day at Carnivale.
- ADA/ACA Accessible
- Full Bar/Lounge
- Fully Equipped Kitchen
- On-Site Catering Service
- Valet Parking
- Wireless Internet/Wi-Fi
- Max Number of People for an Event: 1200
- Number of Event/Function Spaces: 7
