
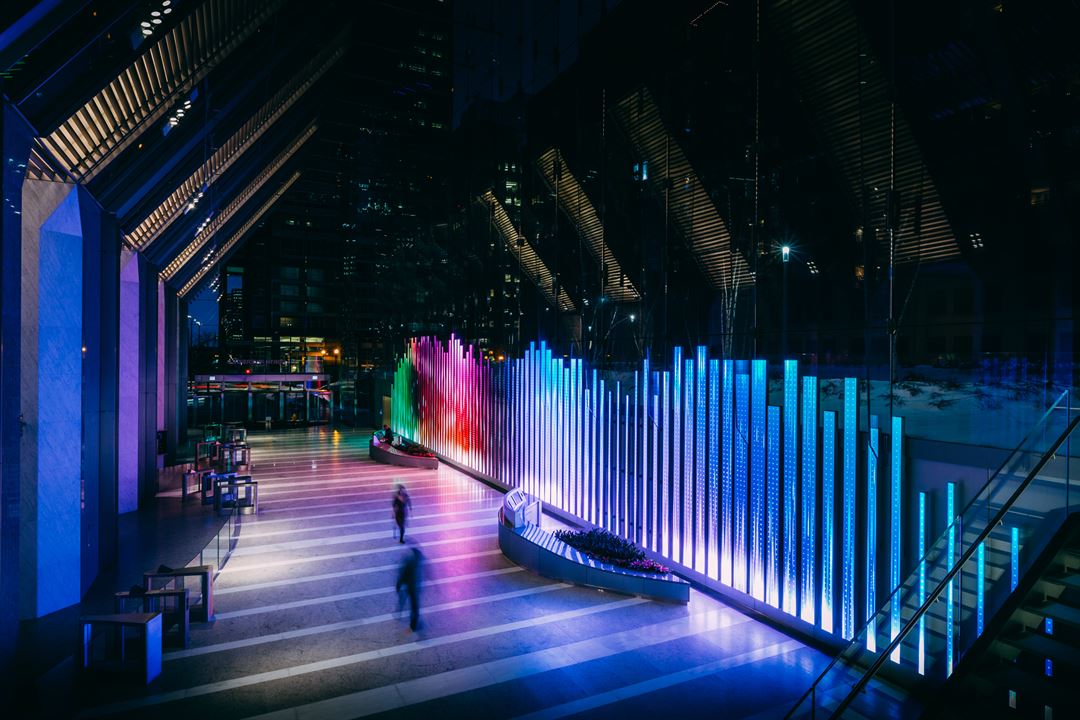
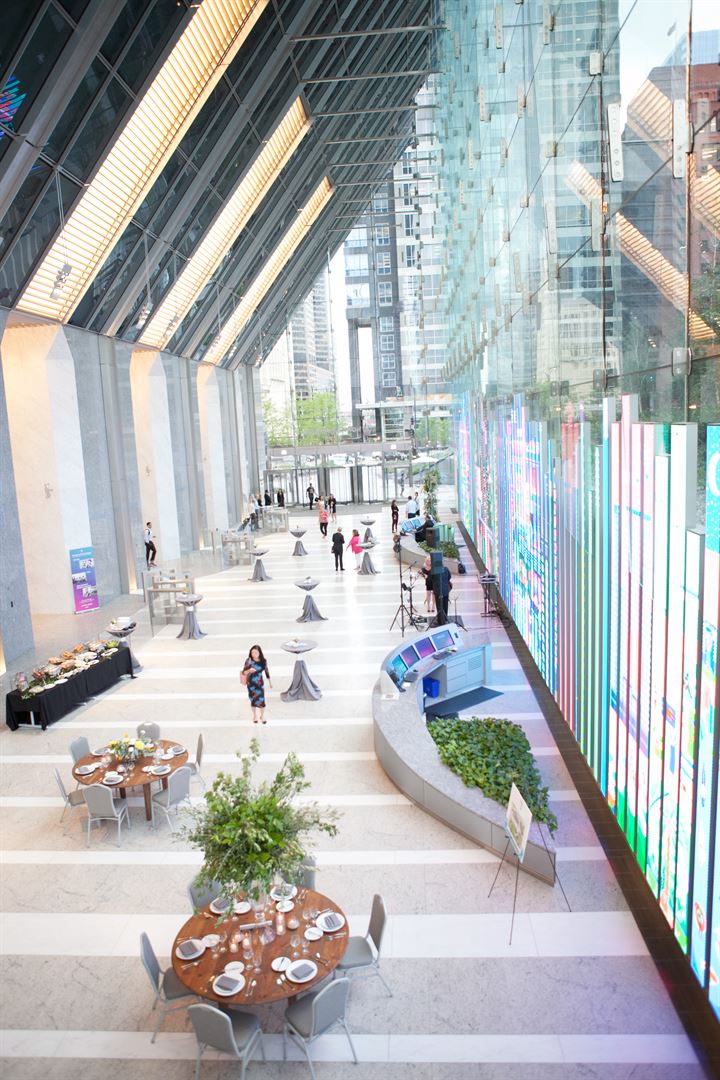
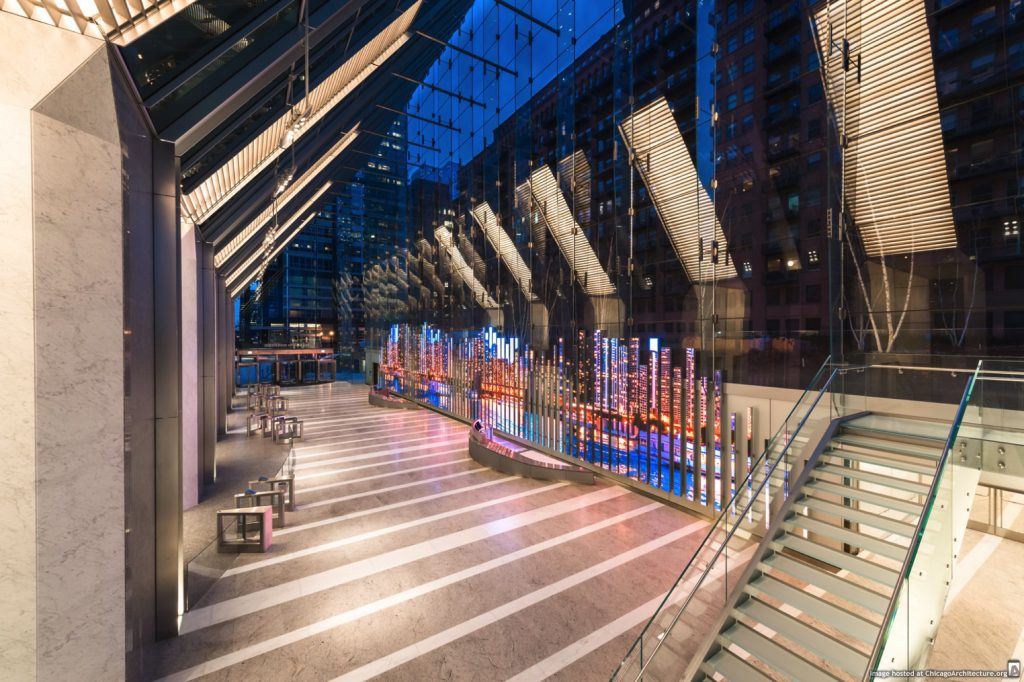
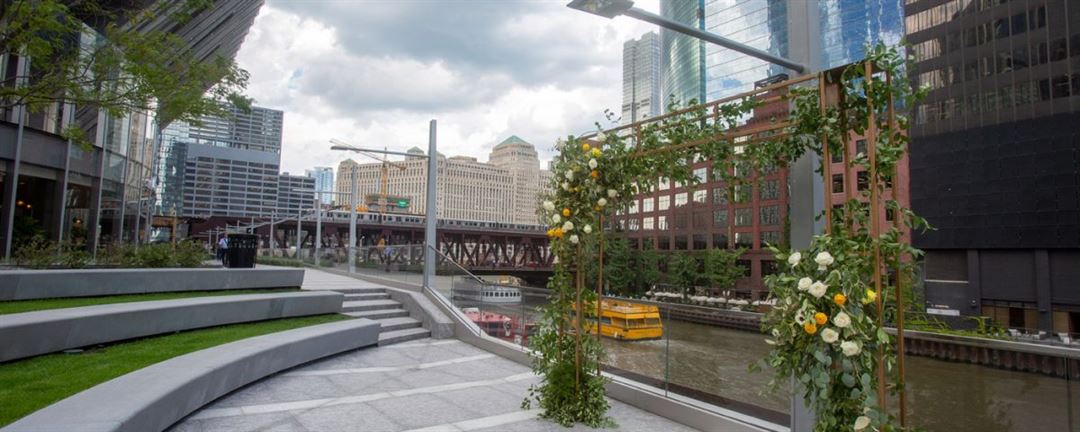


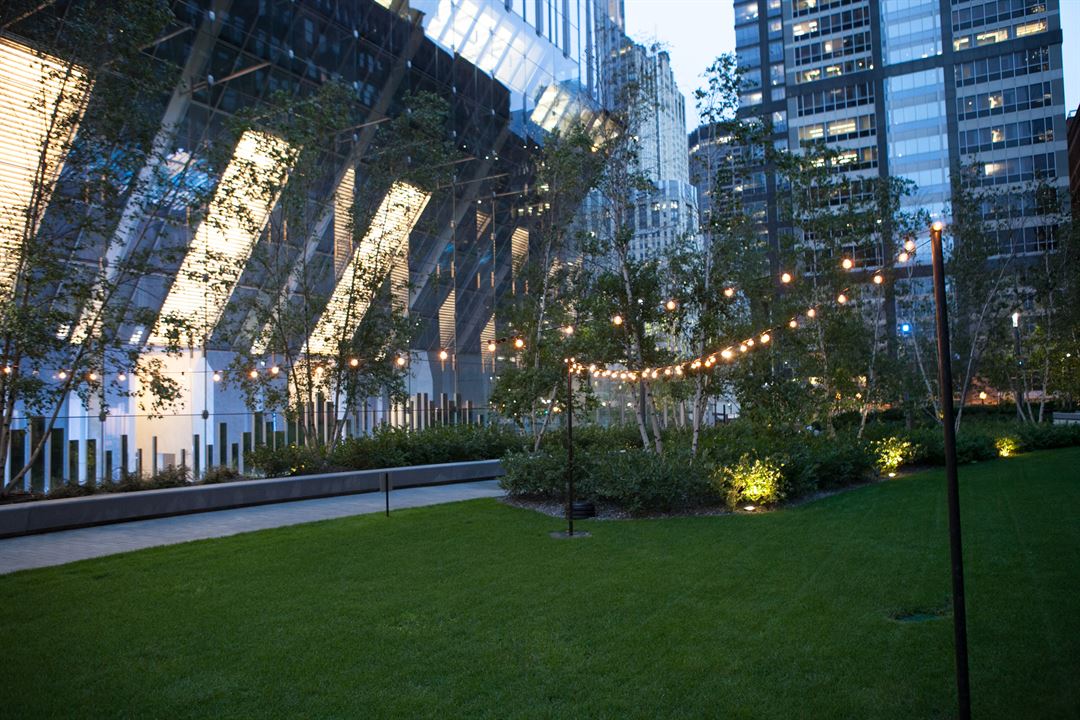
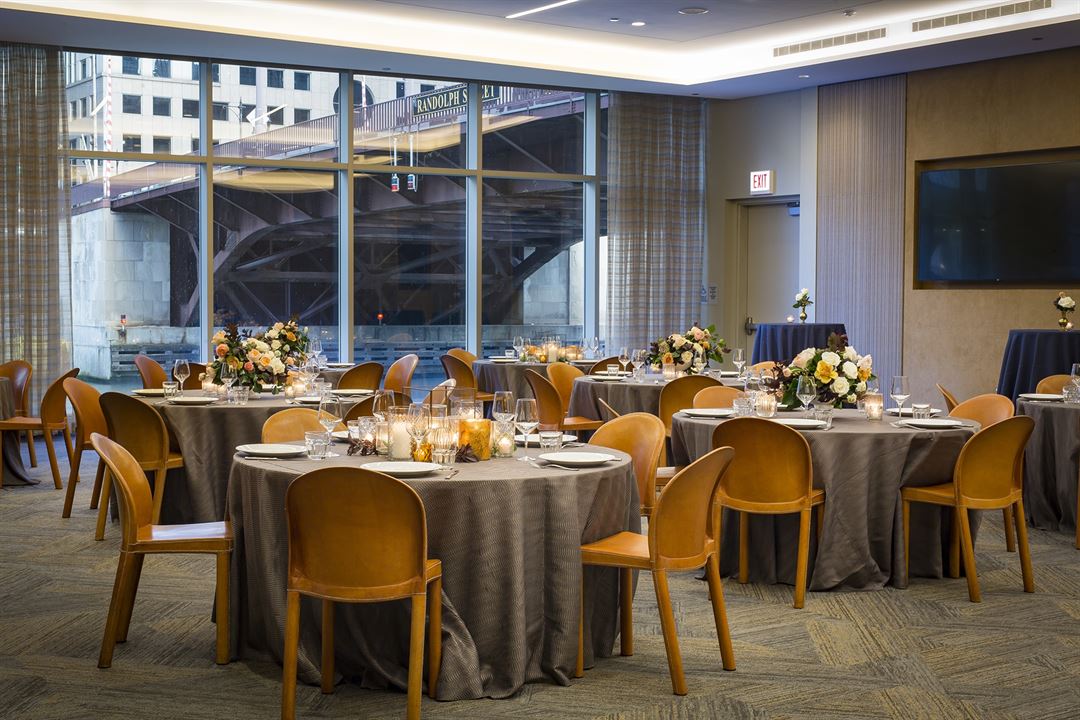








150 North Riverside Plaza
150 N. Riverside Plaza, Chicago, IL
250 Capacity
$800 to $8,000 / Event
150 North Riverside rises 54 stories on a two-acre site located on the west bank of the Chicago River’s south branch. The building rises prominently above the historically significant area of Chicago known as the Confluence (where each of the three branches of the Chicago river intersect).
The national and international award-winning tower is steps away from both of Chicago’s main suburban commuter rail stations, and boasts 1-1/2 acres of outdoor open space including a public park, amphitheater, and Riverwalk. The site also contains conference facilities including a 260-seat ballroom and two boardrooms.
Its dramatic lobby, (nearly 100 feet tall at its peak and surrounded by a completely transparent structural glass fin wall system,) welcomes visitors and visually blurs the distinction between interior and exterior space. 150 North Riverside’s lobby also features the largest digital art installation in Chicago, the award-winning ‘150 Media Stream’.
Event Pricing
Grand Executive Room
75 people max
$285 per hour
Mezzanine
150 people max
$800 per event
Grand Century Room
150 people max
$800 per hour
Lobby
300 people max
$2,000 per hour
Amphitheater
120 people max
$800 per hour
Garden
250 people max
$1,000 per hour
Event Spaces
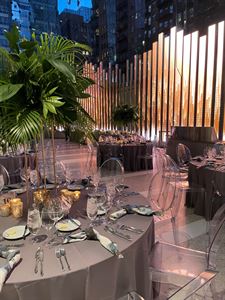
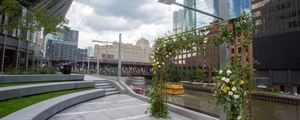
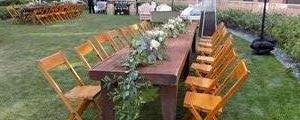
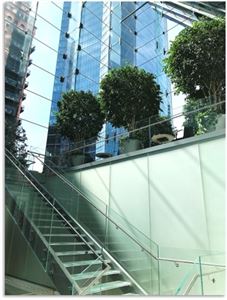
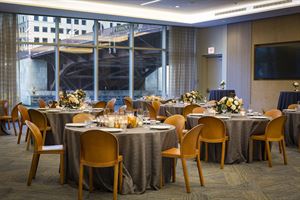
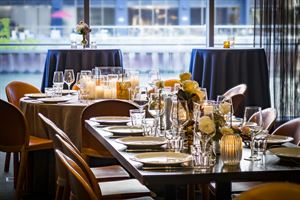
Additional Info
Neighborhood
Venue Types
Amenities
- ADA/ACA Accessible
- On-Site Catering Service
- Outdoor Function Area
- Outside Catering Allowed
- Valet Parking
- Waterfront
- Waterview
- Wireless Internet/Wi-Fi
Features
- Max Number of People for an Event: 250
- Number of Event/Function Spaces: 10