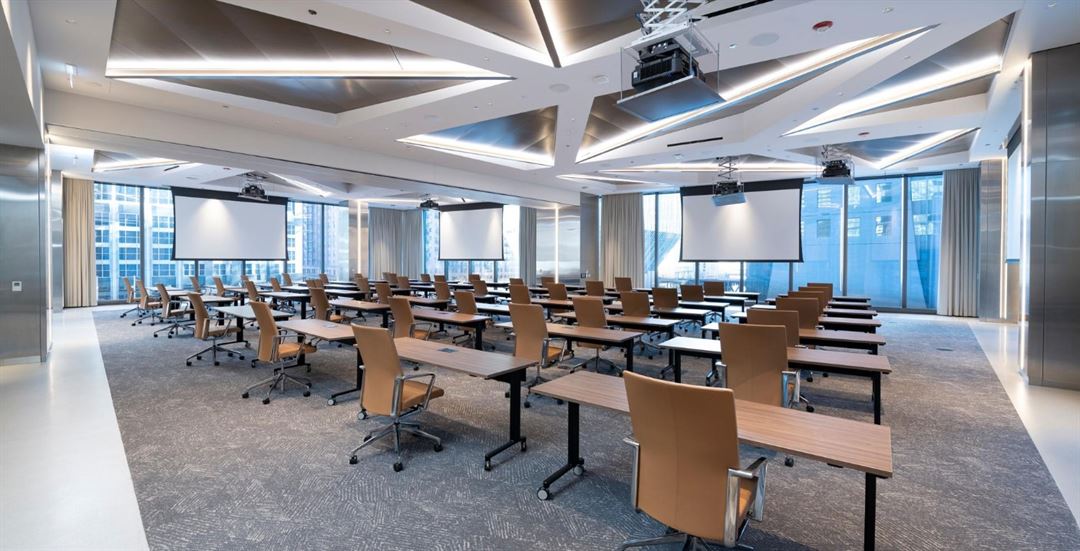
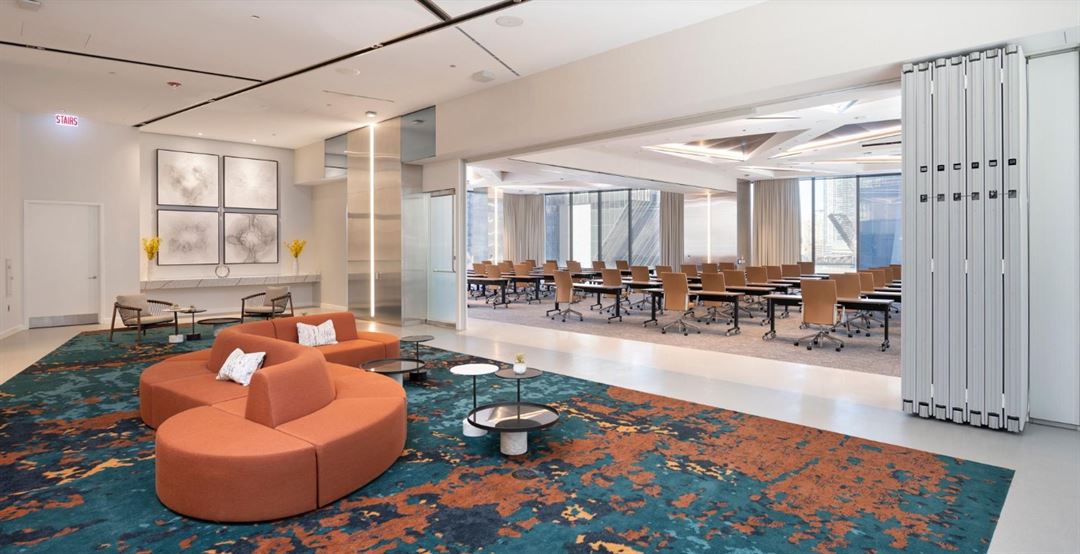
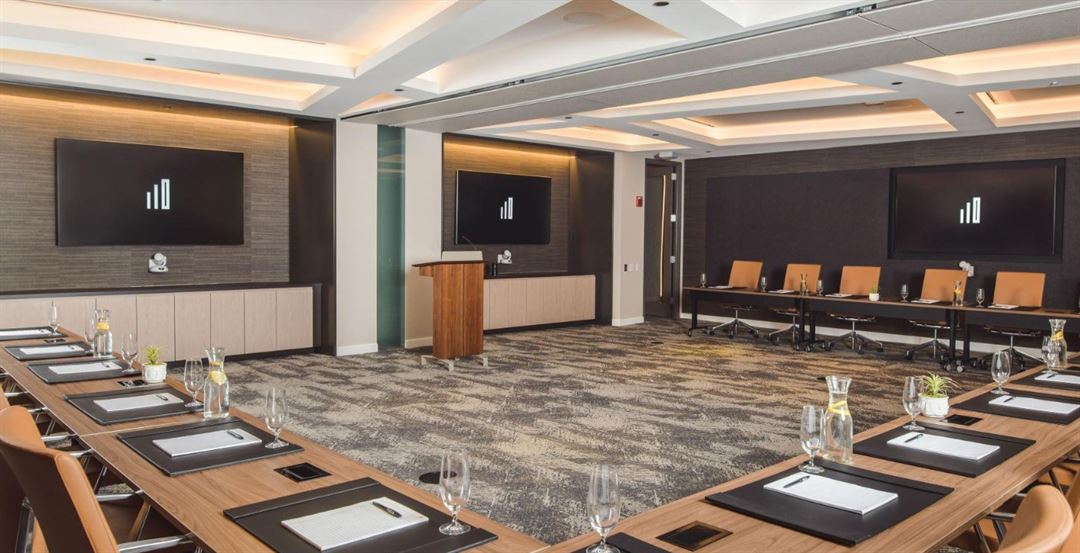
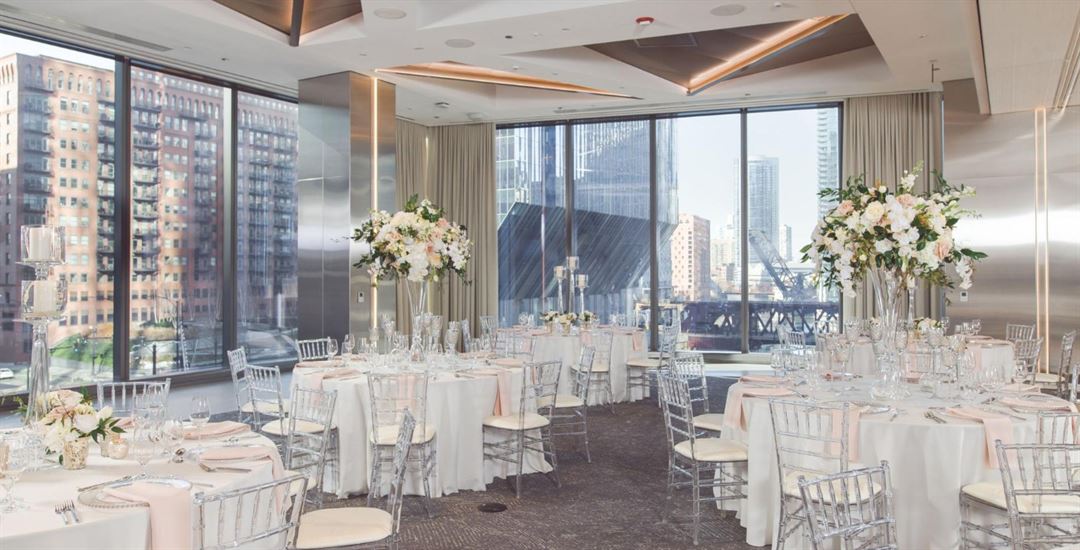
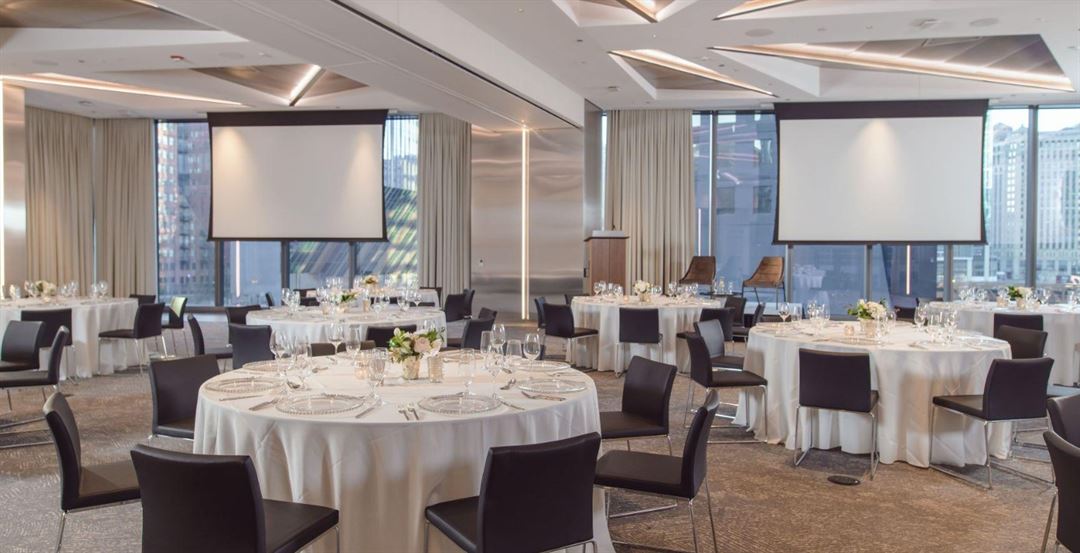


110 N Wacker
110 N Wacker, Chicago, IL
250 Capacity
The Forum located at 110 N. Wacker Drive is a conference and event facility near many popular attractions in the city. Explore The Forum for events of all sizes.
This venue has modern conference spaces including a boardroom and ballroom that offer flexible configurations at competitive rates to accommodate every unique event. We offer full and half day pricing and fully tailored event packages. The Forum offers a variety of services including on-site catering, advanced technology, and dedicated professional staff.
Please visit our website or contact us for more information!
Event Spaces
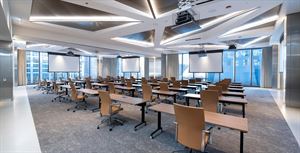
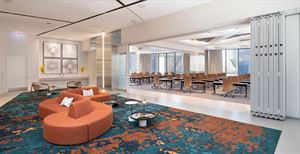
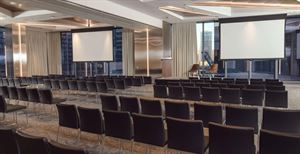
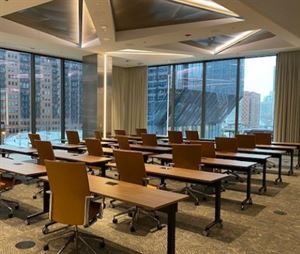
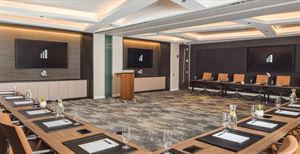
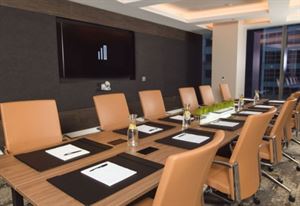
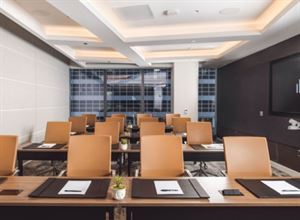
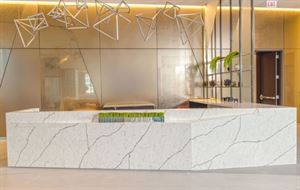
Additional Info
Venue Types
Features
- Max Number of People for an Event: 250