
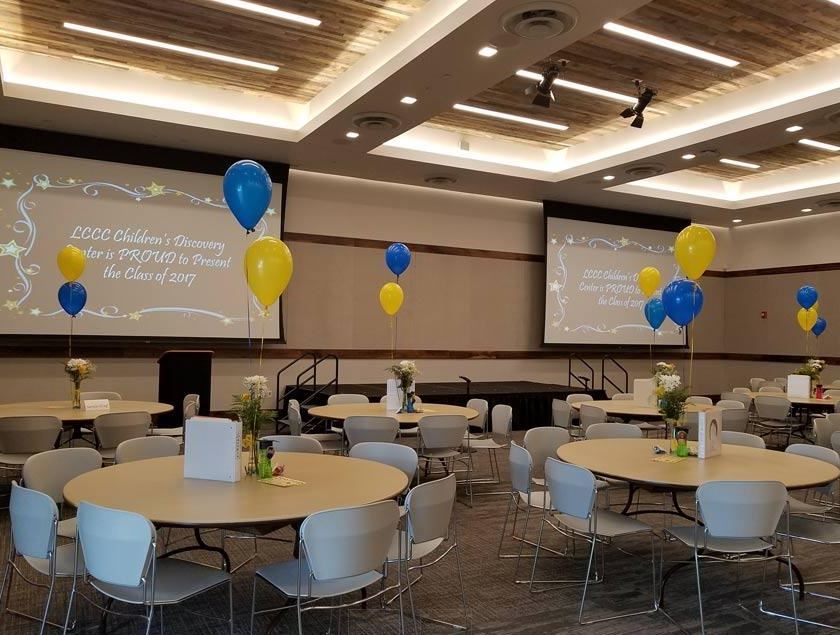
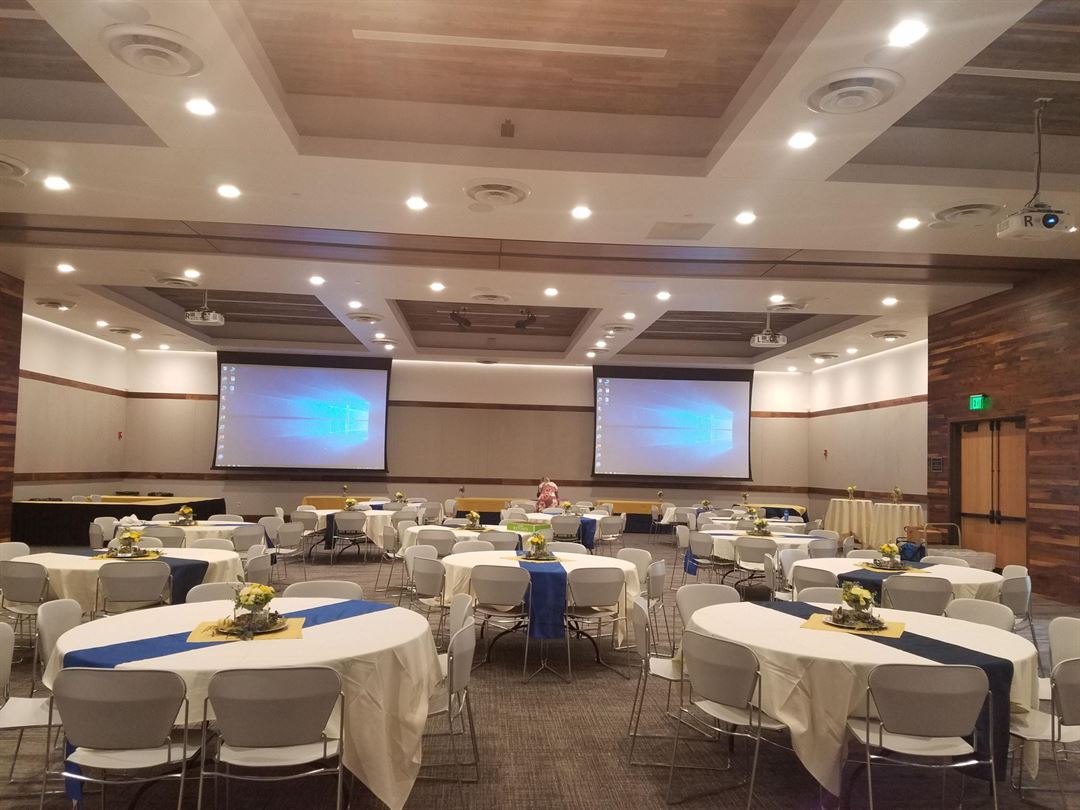
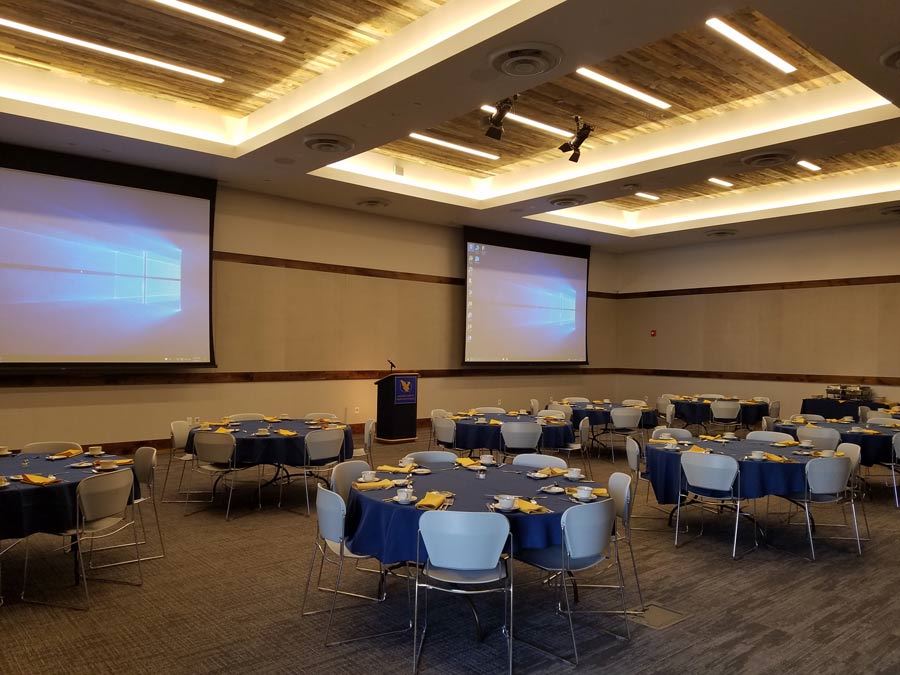
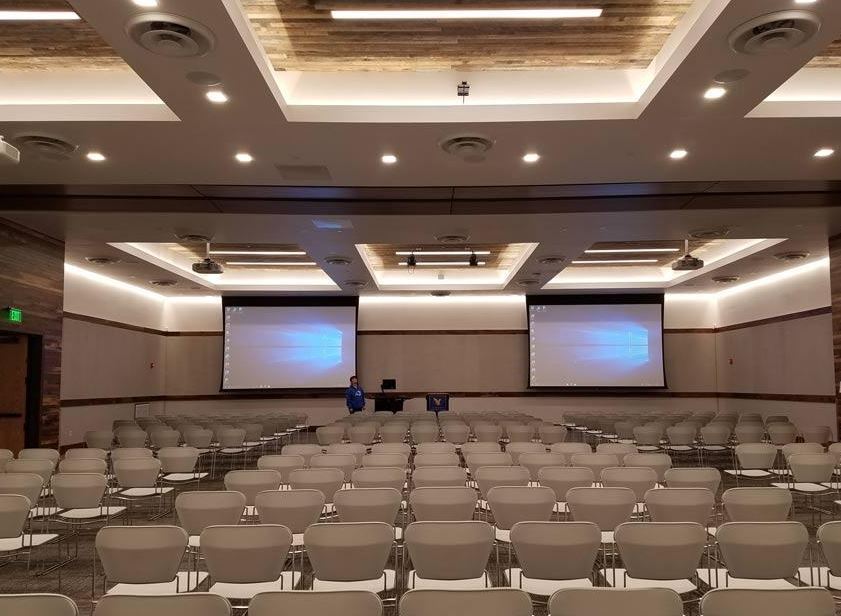



















Laramie County Community College
1400 E College Dr, Cheyenne, WY, Cheyenne, WY
300 Capacity
$80 to $1,750 / Meeting
In addition to holding credit and non-credit classes, plus college events on the Laramie County Community College campus, the college also opens its doors to the community for conferences, events, parties, and trainings.
Event Pricing
Rental Fees available on our website
$80 - $1,750
per event
Availability (Last updated 12/25)
Event Spaces
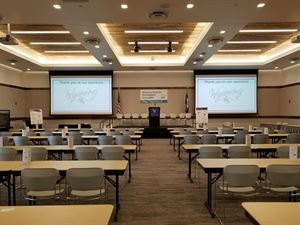
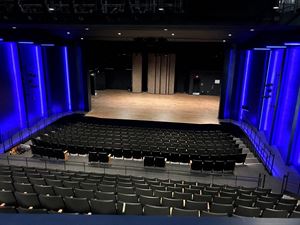
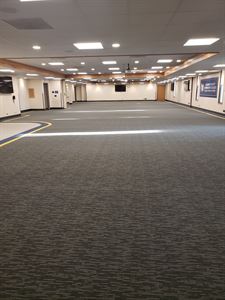

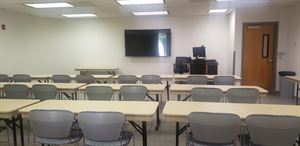


General Event Space
Recommendations
5 Stars!
— An Eventective User
LCCC allowed us to have a day event in their CCI building and it was a wonderful experience. All the staff is very friendly and helpful, they were very accommodating in letting us use their kitchen facilities and the room was setup exactly how we had requested it be! The room was very large and clean and we will definitely be back for future events!
Great room for a baby shower!
— An Eventective User
The room was perfectly set up up with the tables and chairs and additional display tables we needed for our event. The whole set up was perfect! It’s private and it’s great to have access to the kitchen and the ice machine. It was quiet. I would highly recommend!
Melissa was wonderful to work with and helpful accommodating our needs!
Management Response
Thanks so much for sharing your positive experience. I'm glad our facilities worked for your needs. Thanks for booking your shower at Laramie County Community College!
Melissa
Additional Info
Venue Types
Amenities
- ADA/ACA Accessible
- On-Site Catering Service
- Outside Catering Allowed
- Wireless Internet/Wi-Fi
Features
- Max Number of People for an Event: 300