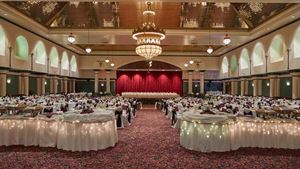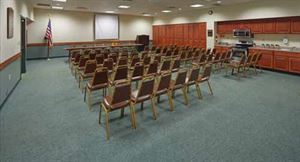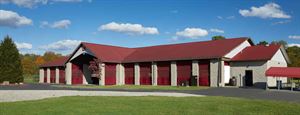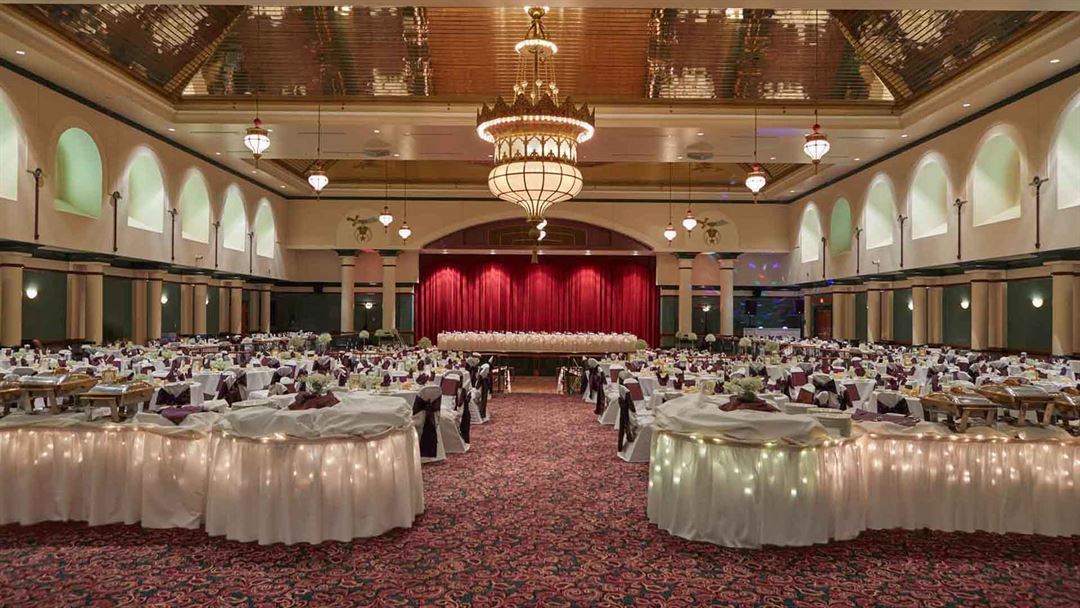


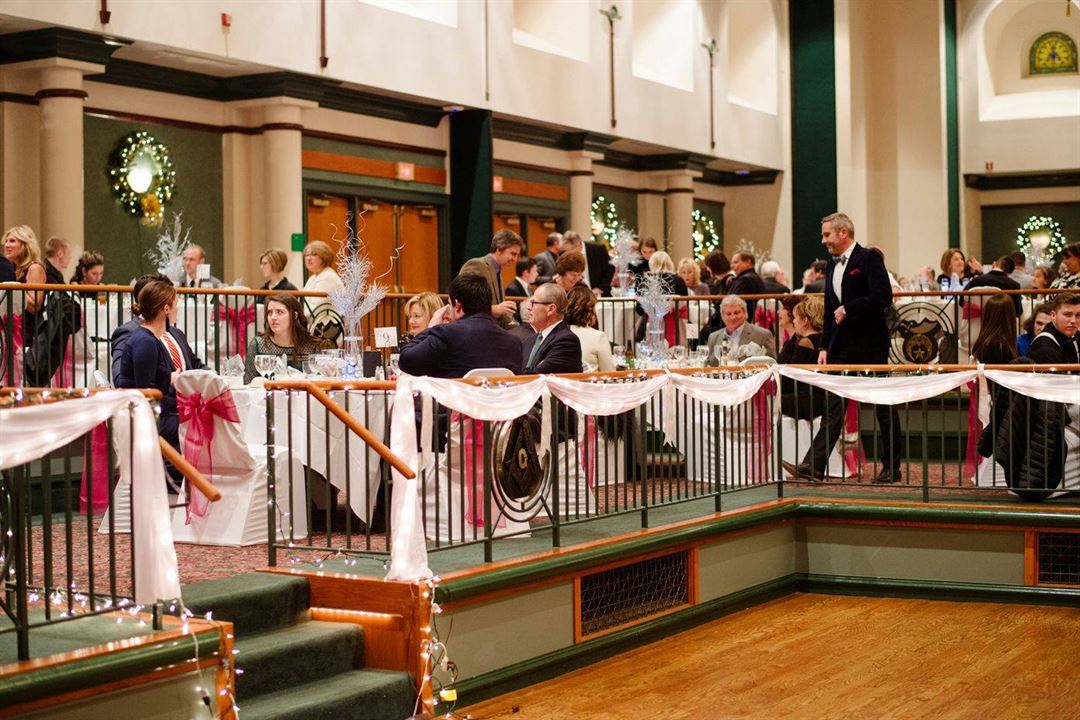












The Pittsburgh Shrine Center
1877 Shriners Way, Cheswick, PA
800 Capacity
$1,500 to $4,000 / Meeting
The Pittsburgh Shrine Center is Pittsburgh’s most flexible wedding & special event facility solution, limited only by the creativity of our clients. Inside and out the Pittsburgh Shrine Center is a premier multi-use facility with a rich history of hosting clients and events of distinction.From our glamorous gilded Grand Ballroom, to our picturesque Pavilion situated on bucolic wooded acres, our magical setting enhances every guests’ experience. The Pittsburgh Shrine Center is a venue that is strategically accessible from the city, yet situated on a sprawling compound absent from the stress of a busy urban setting.
For nearly 25 years, The Pittsburgh Shrine Center has served the Pittsburgh region’s desire for a flexible, multi-use special event facility. The Pittsburgh Shrine Center has hosted over 500 weddings and an equal amount of corporate, social and civic events. Beyond its role as a hub of activities for Pittsburgh’s Syria Shriners, the Pittsburgh Shrine Center welcomes the public year-round as a venue for banquets, weddings, wedding and bridal showers, concerts, pageants, stage shows, trade shows, dinner theater, civic meetings and other business and social affairs. The Pittsburgh Shrine Center also hosts its own seasonal events open to the public.
Event Pricing
Pavilion Rental Rates
$1,500 per event
Ballroom Rental Rates
150 people min
$4,000 per event
Event Spaces
Additional Info
Venue Types
Amenities
- ADA/ACA Accessible
- Fully Equipped Kitchen
- On-Site Catering Service
- Outdoor Function Area
- Wireless Internet/Wi-Fi
Features
- Max Number of People for an Event: 800
- Special Features: 2 Tiered seating, stage, lighting and sound, dedicated dance floor.
