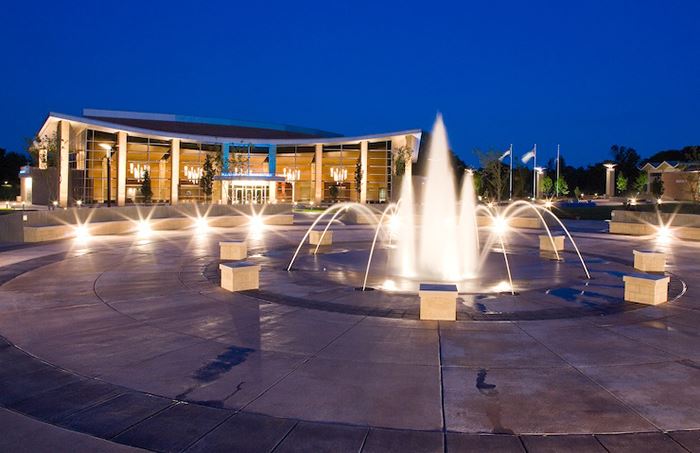
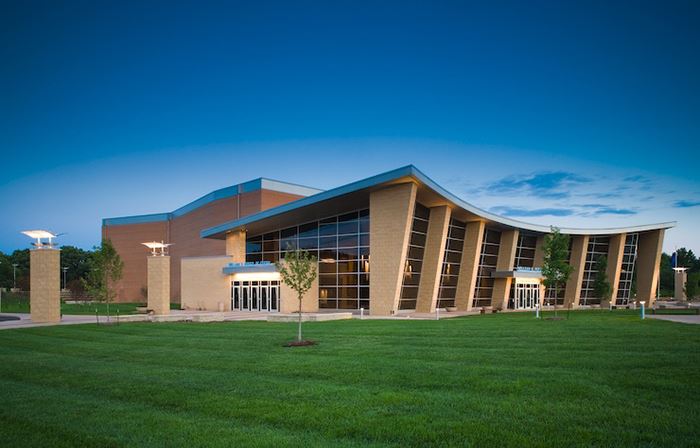
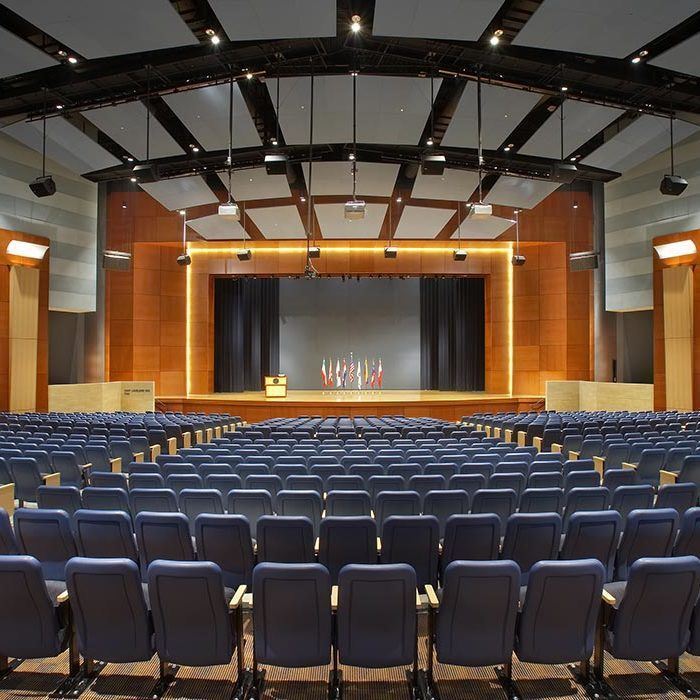
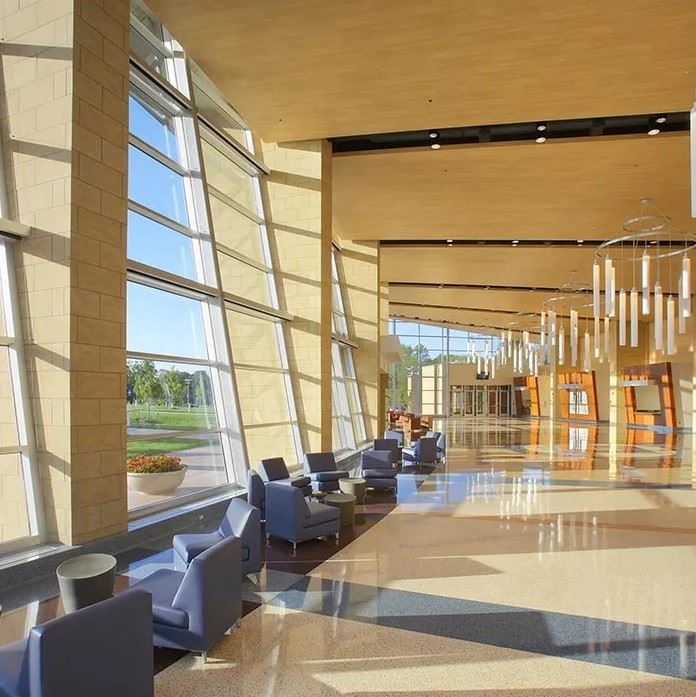
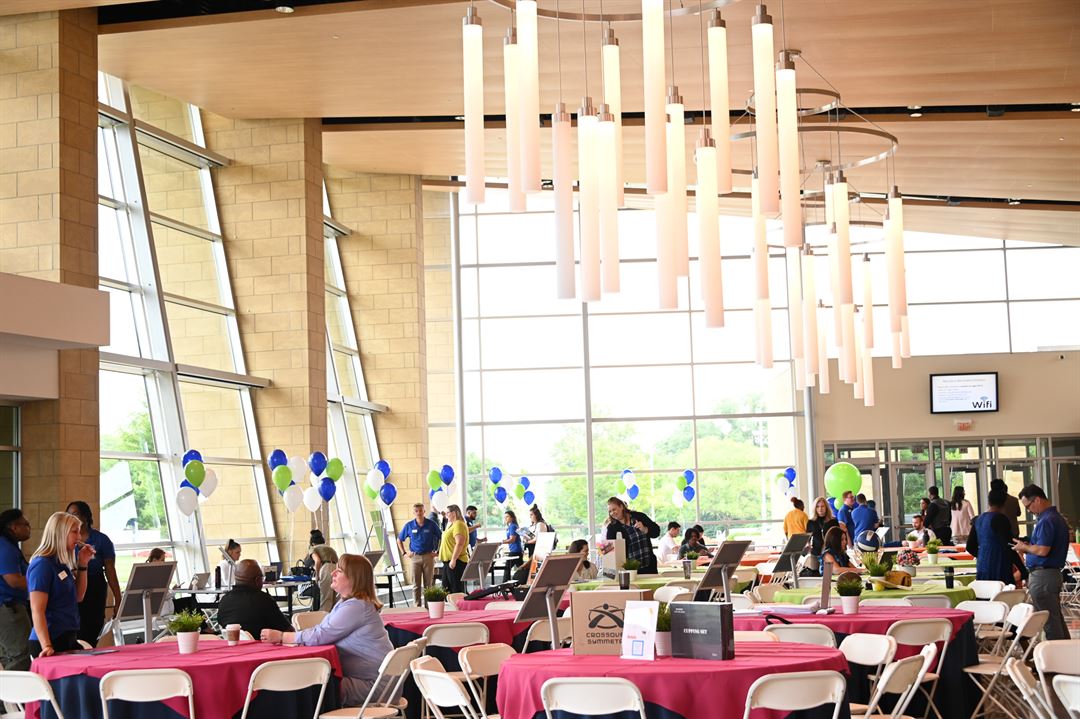




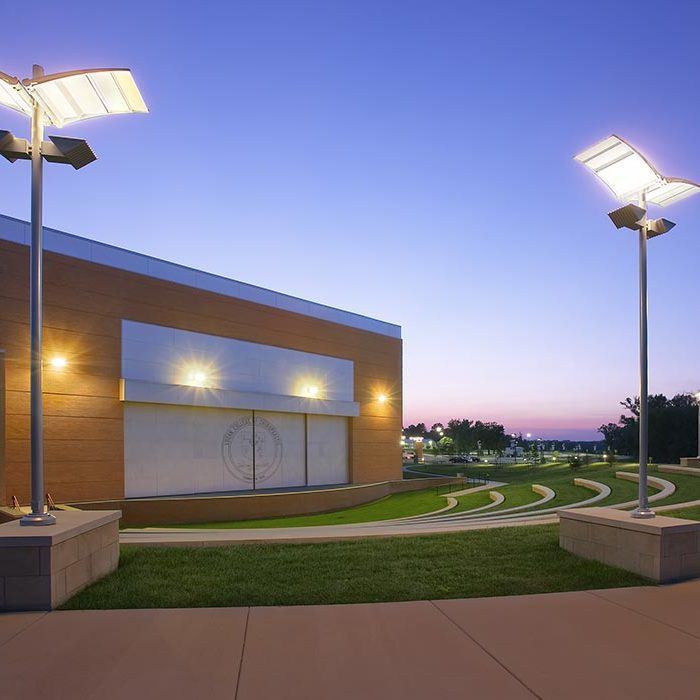
The Purser Center at Logan University
1851 Schoettler Road, Chesterfield, MO
1,500 Capacity
Versatile, accessible and visually stunning, the Purser Center is one of west St. Louis County’s most sought-after venues for performances, fundraisers, business conferences and wedding receptions. Discover what every great event space should be at The Purser.
In addition to the Purser Center’s central role in the academic life of Logan University, it is an impressive and memorable venue for a variety of private and community events:
- Seminars and Presentations
- Trade Shows
- Dance Recitals and Performances
- Concerts – Orchestra, Choral, Band
- Awards Shows
- Talent Shows
- Gala Fundraisers
- Auctions
- Bar/Bat Mitzvahs
- Weddings
Event Spaces
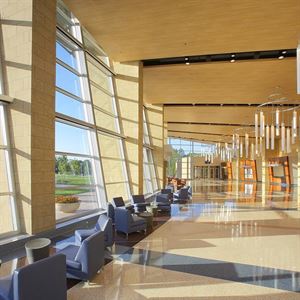
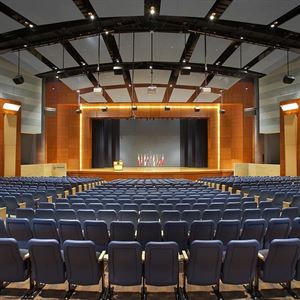
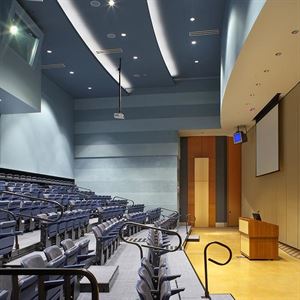
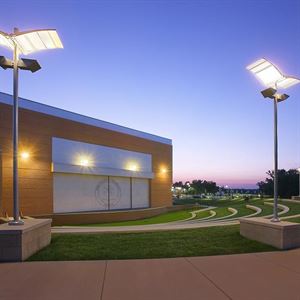
Additional Info
Venue Types
Amenities
- ADA/ACA Accessible
- On-Site Catering Service
- Outdoor Function Area
- Outside Catering Allowed
- Wireless Internet/Wi-Fi
Features
- Max Number of People for an Event: 1500
- Number of Event/Function Spaces: 5
- Special Features: Outdoor Ampitheater, Live Stream/Video Feeds, Audio/Visual Services, Theater Style Stage Lighting, In-House Technicians, Projection Screens, Microphones, House Music
- Total Meeting Room Space (Square Feet): 40,000