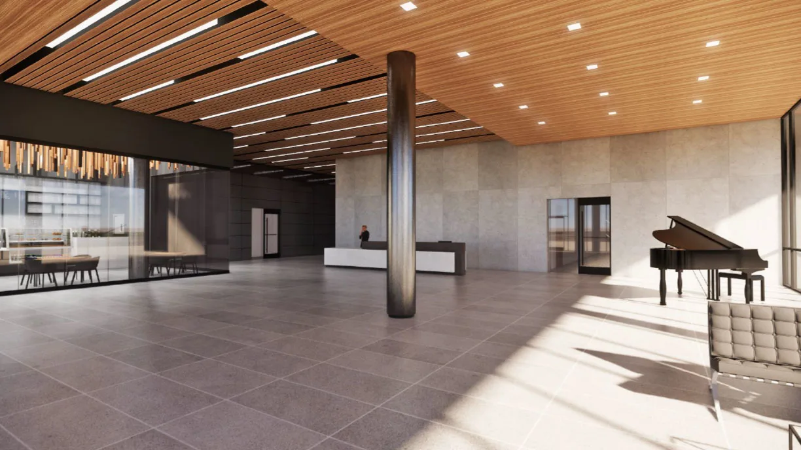
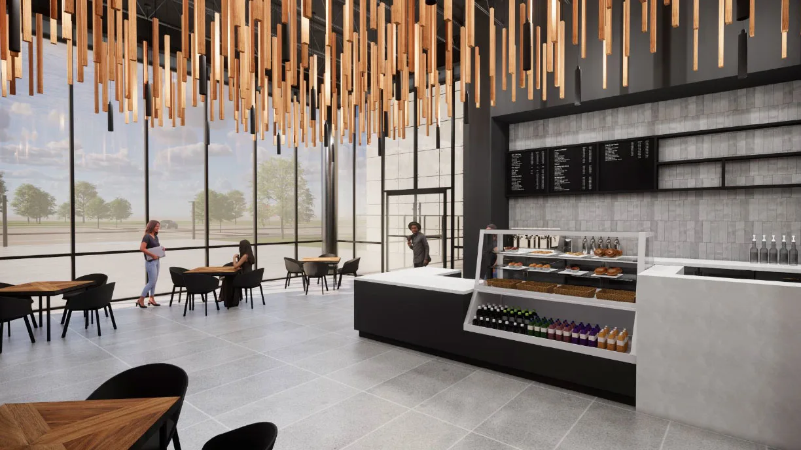
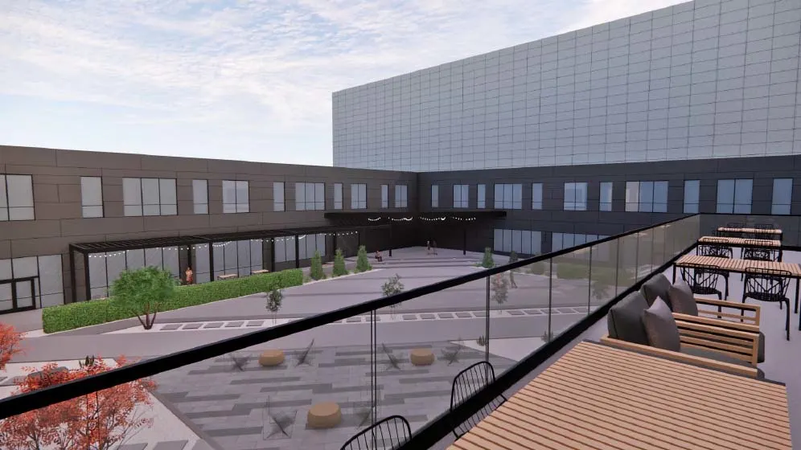
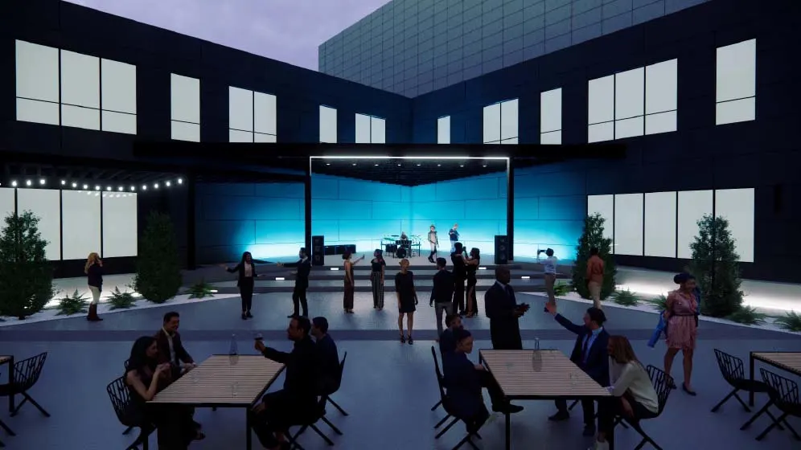
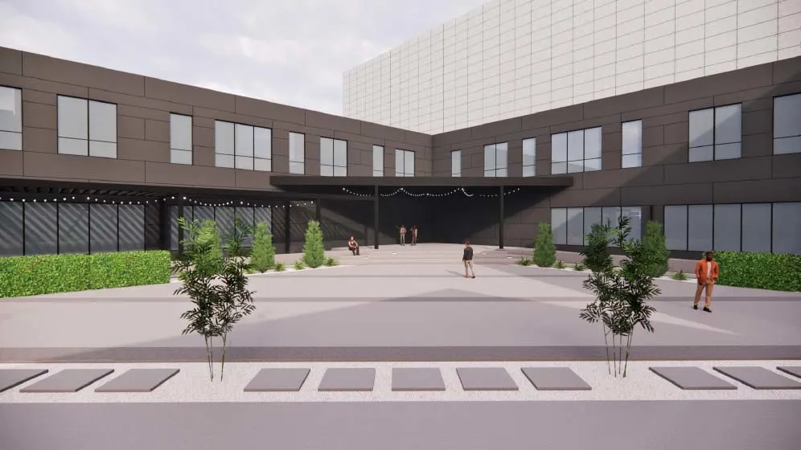

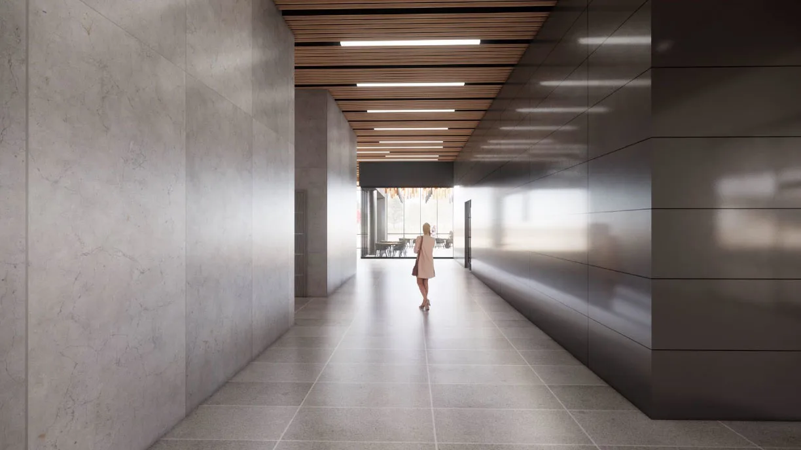
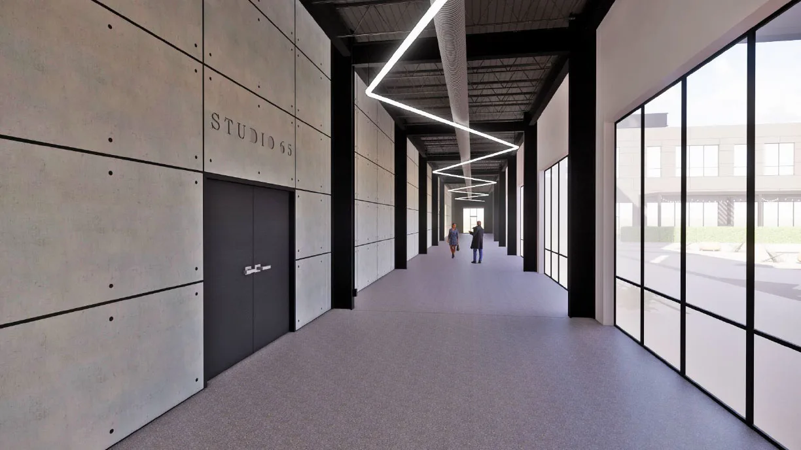
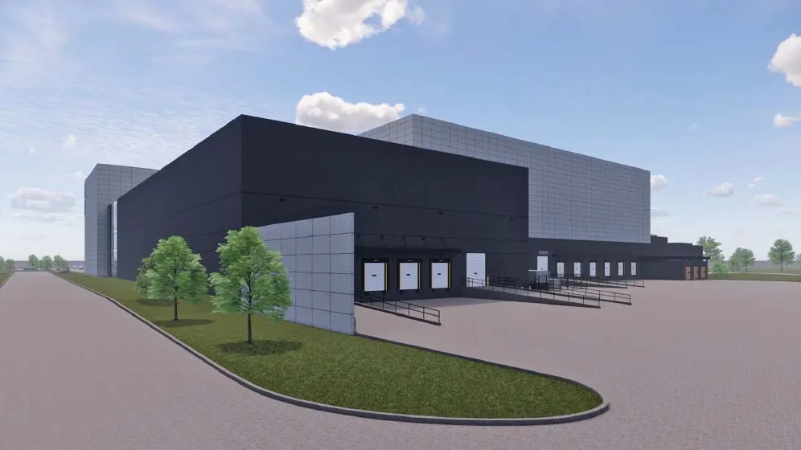
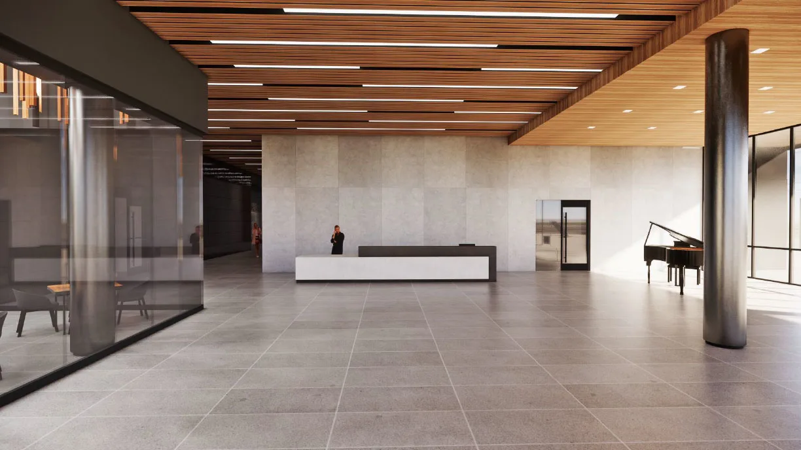






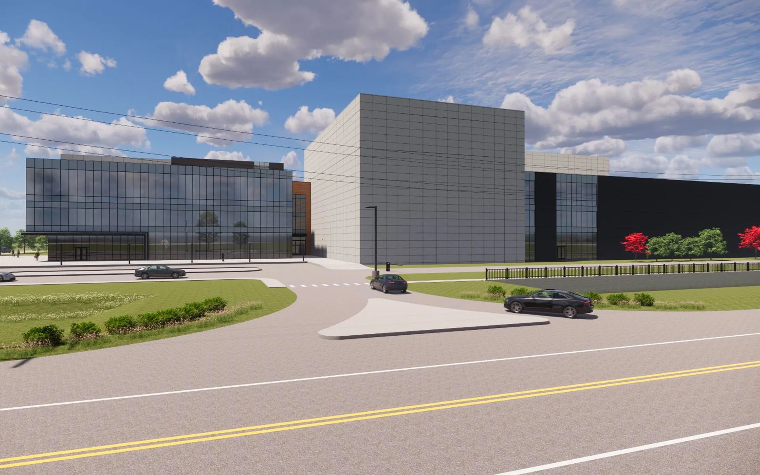
Gateway Studios & Production Services
900 Spirit of St. Louis Blvd, Chesterfield, MO
3,000 Capacity
Gateway Studios is a large facility will feature five separate state-of-the-art studio facilities which will manufacture variety of video and music productions as well as one of a kind corporate events.
In addition to the studios, the facility will feature offices, conference and dressing rooms, on-site catering, dining areas for each studio, lighting pre-visualization suites, green-screen studios, and a full range of audio, video, lighting and streaming production services – all in a gated and secure comprehensive infrastructure. Contact us for more detailed information about booking with Gateway Studios.
Event Spaces
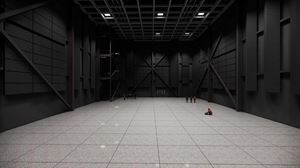
General Event Space
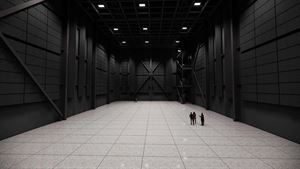
General Event Space
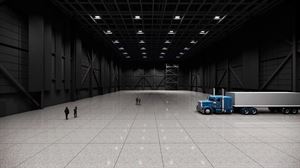
General Event Space

Outdoor Venue
Additional Info
Venue Types
Amenities
- ADA/ACA Accessible
- Full Bar/Lounge
- Fully Equipped Kitchen
- On-Site Catering Service
- Outdoor Function Area
- Outside Catering Allowed
- Valet Parking
- Wireless Internet/Wi-Fi
Features
- Max Number of People for an Event: 3000
- Number of Event/Function Spaces: 6
- Total Meeting Room Space (Square Feet): 100,000
- Year Renovated: 2024