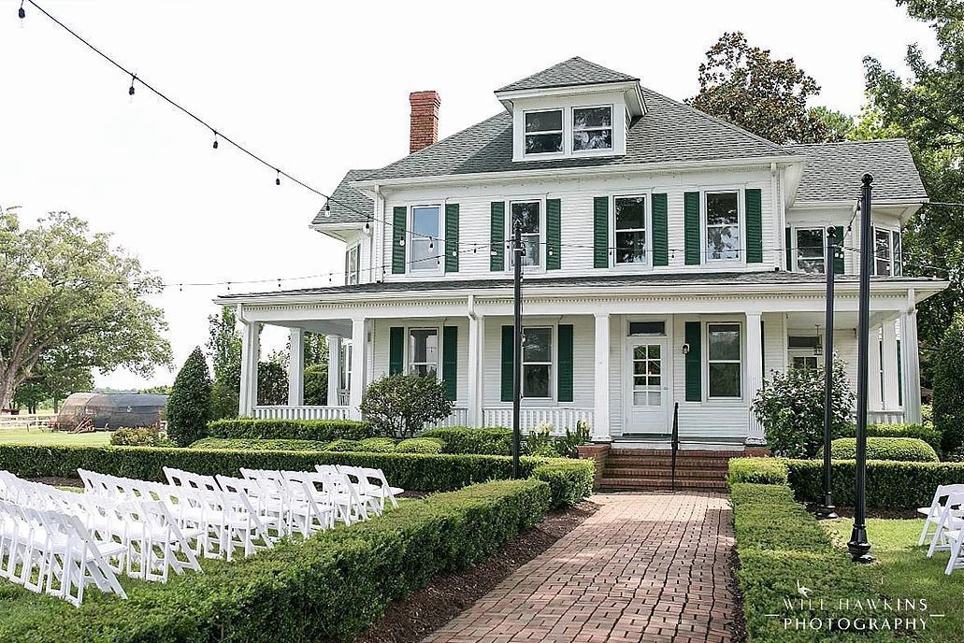
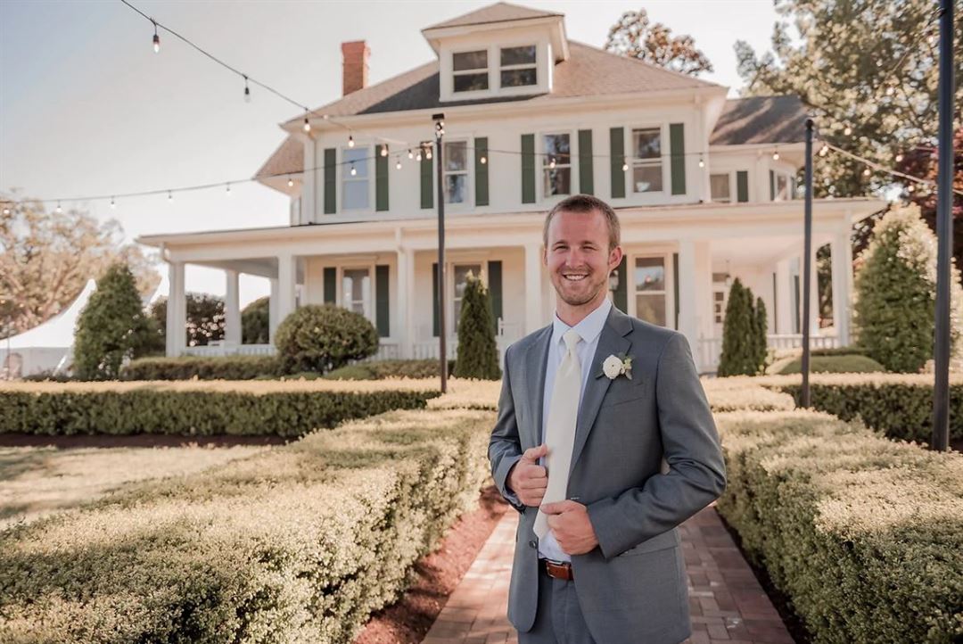
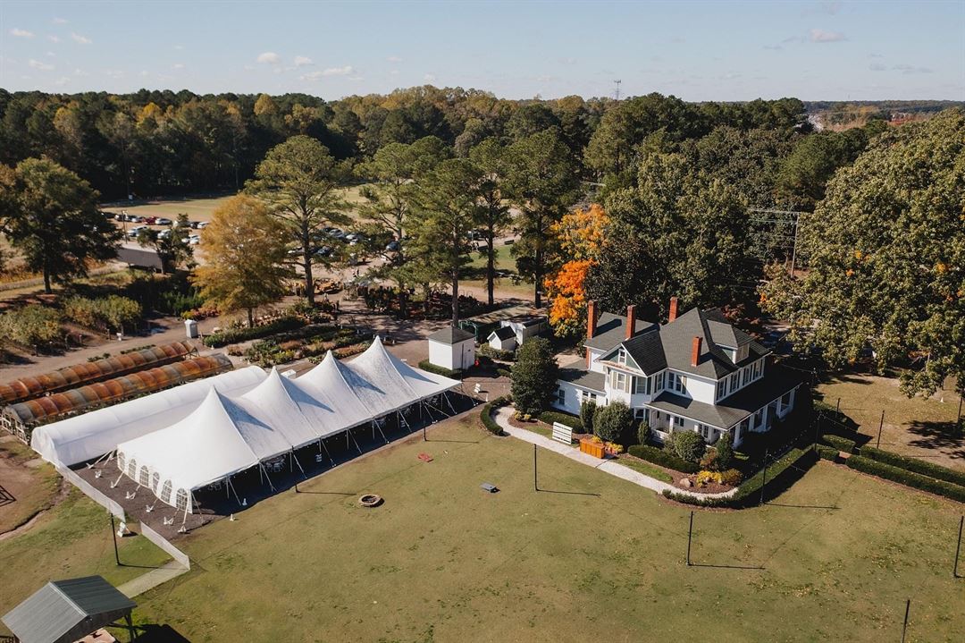
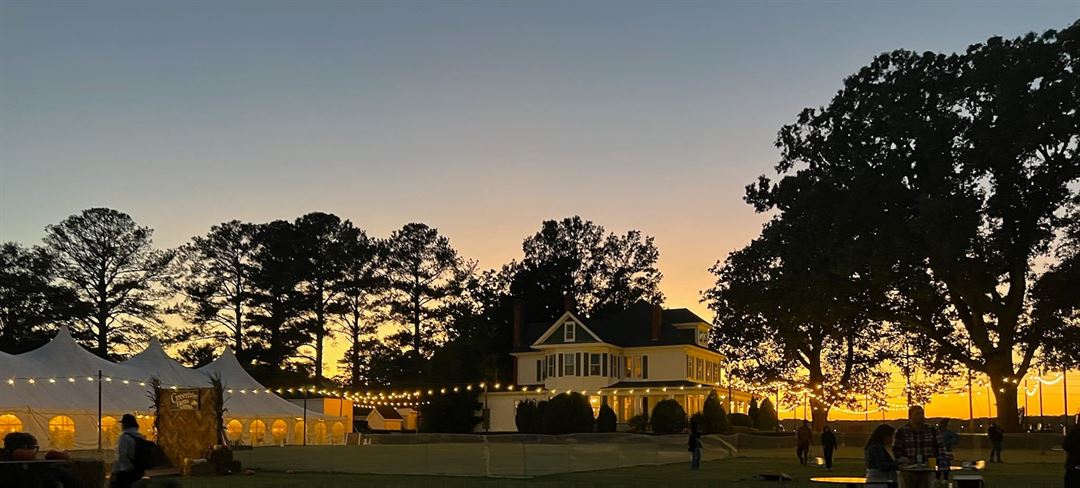
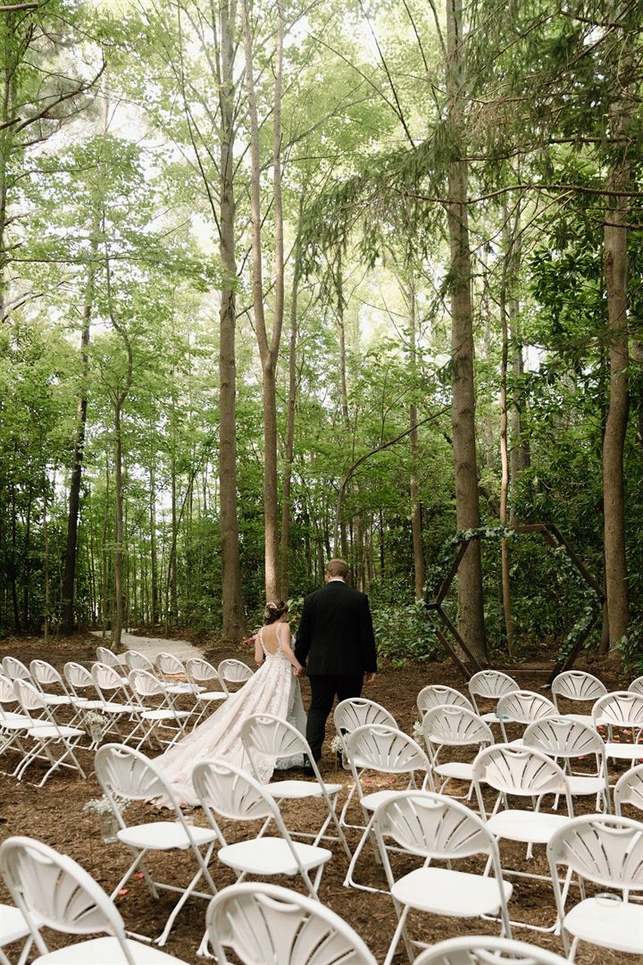


































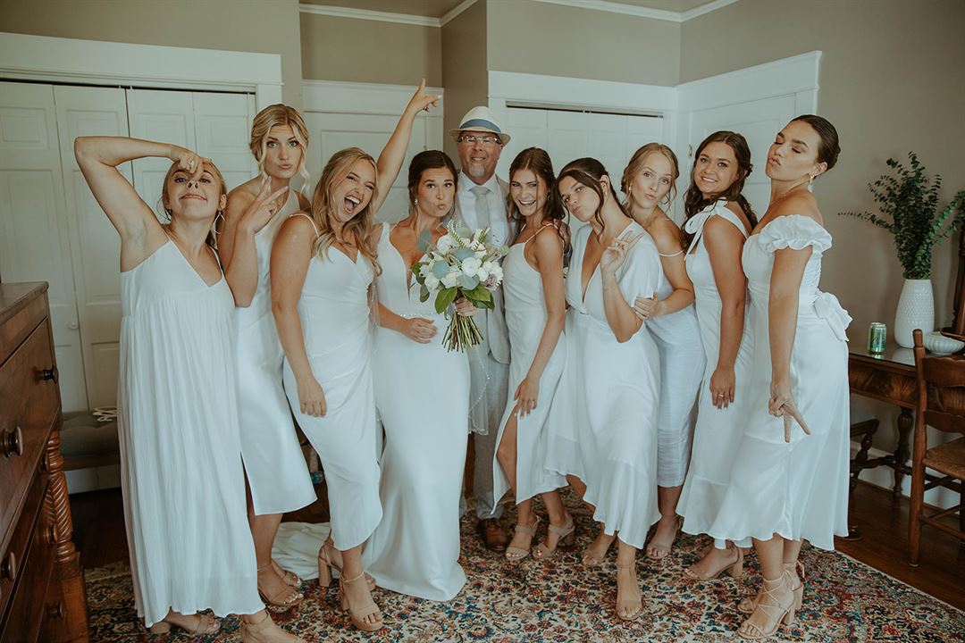
Greenbrier Farms
225 Sign Pine Road, Chesapeake, VA
500 Capacity
$450 to $7,000 / Wedding
Greenbrier Farms is the premier events destination in South Eastern Virginia. From the moment you arrive on our farm you will fall in love. It’s charmingly southern and perfectly country. From our one hundred year old farm house, tire swing, gardens, lush landscape to the huge wrap around porch and rockers. Greenbrier Farms is exactly what you are looking for.
With many unique event locations to choose from on our property, including our luxury Airbnb style farmhouse, complete with a Bridal Suite, or our Private Garden with a stone fire pit and water feature; your special day will be full of great memories.
Event Pricing
Event Pricing
500 people max
$450 - $3,500
per event
Wedding Pricing
500 people max
$4,000 - $7,000
per event
Event Spaces
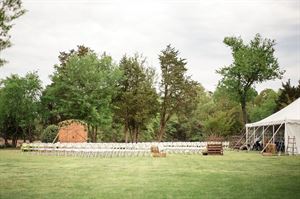
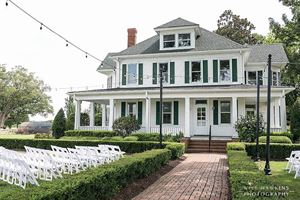
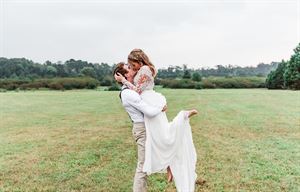
Additional Info
Neighborhood
Venue Types
Amenities
- Fully Equipped Kitchen
- Outdoor Function Area
- Outside Catering Allowed
- Wireless Internet/Wi-Fi
Features
- Max Number of People for an Event: 500
- Special Features: Multiple outdoor venue opportunities. Farmhouse available for rehearsal dinners, day-of wedding, and overnight stay. Farmhouse is also available to rent for corporate events, baby showers, bridal showers, birthdays, etc.