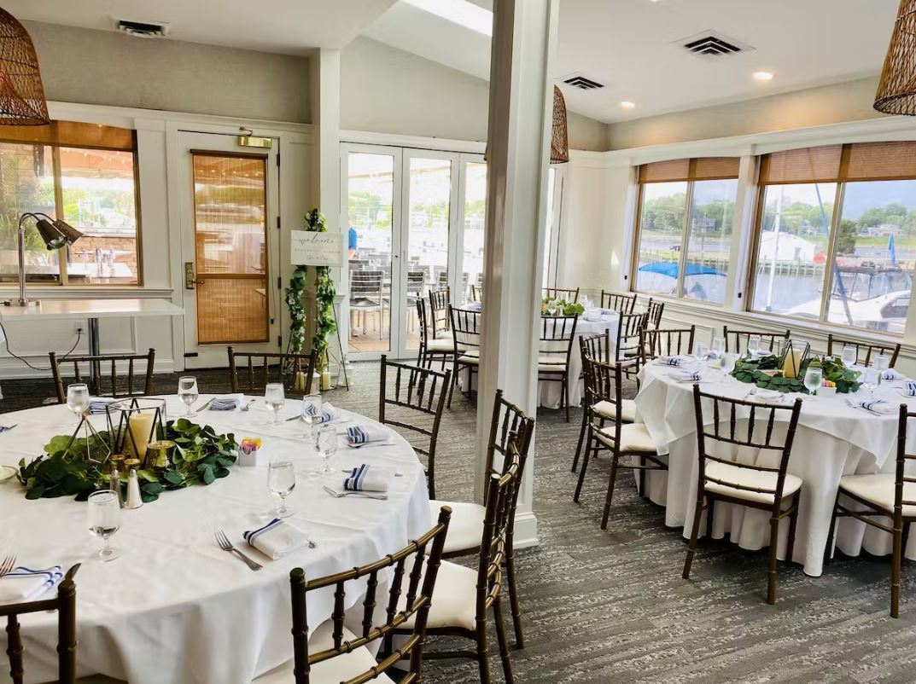
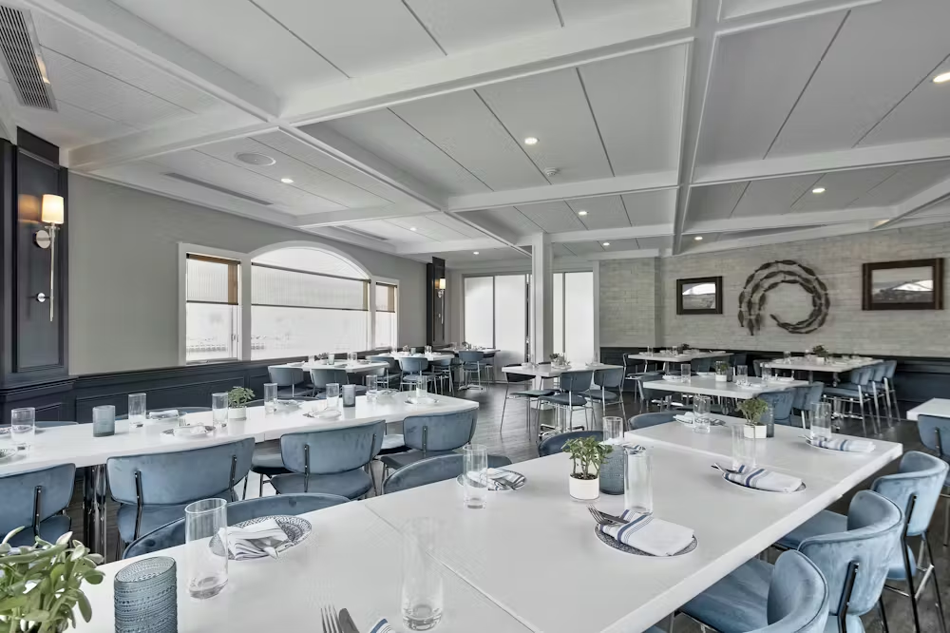
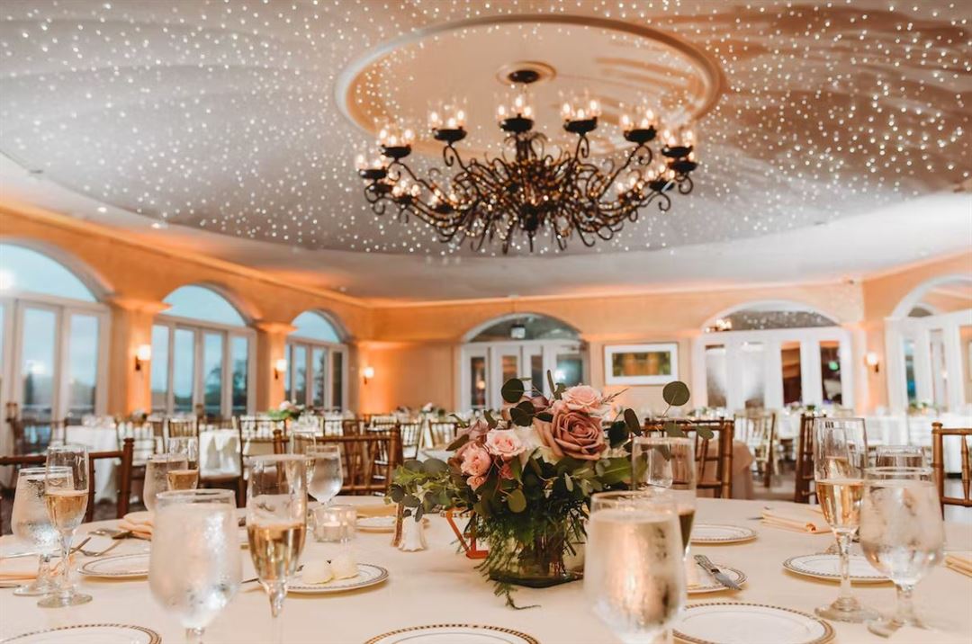
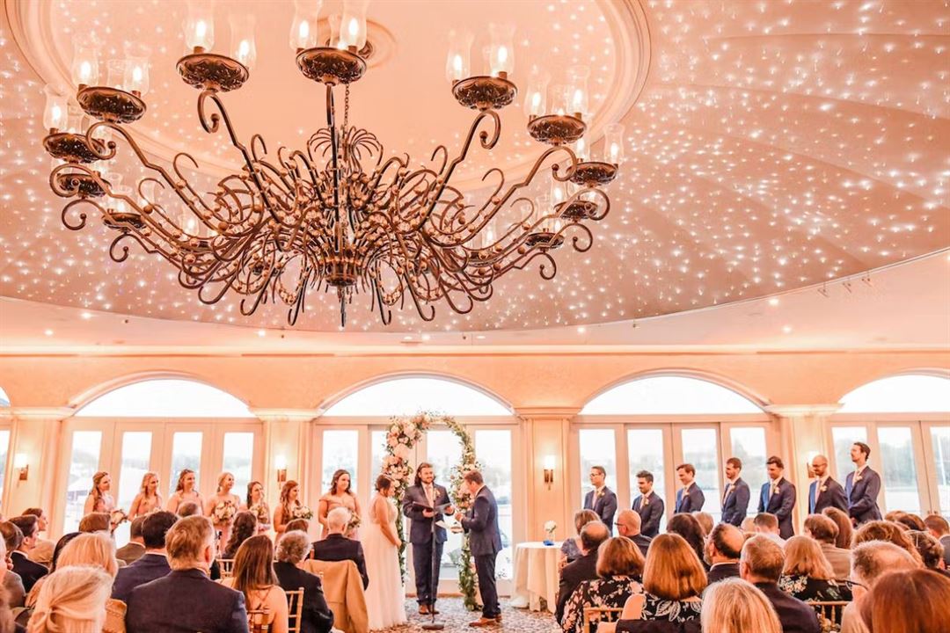
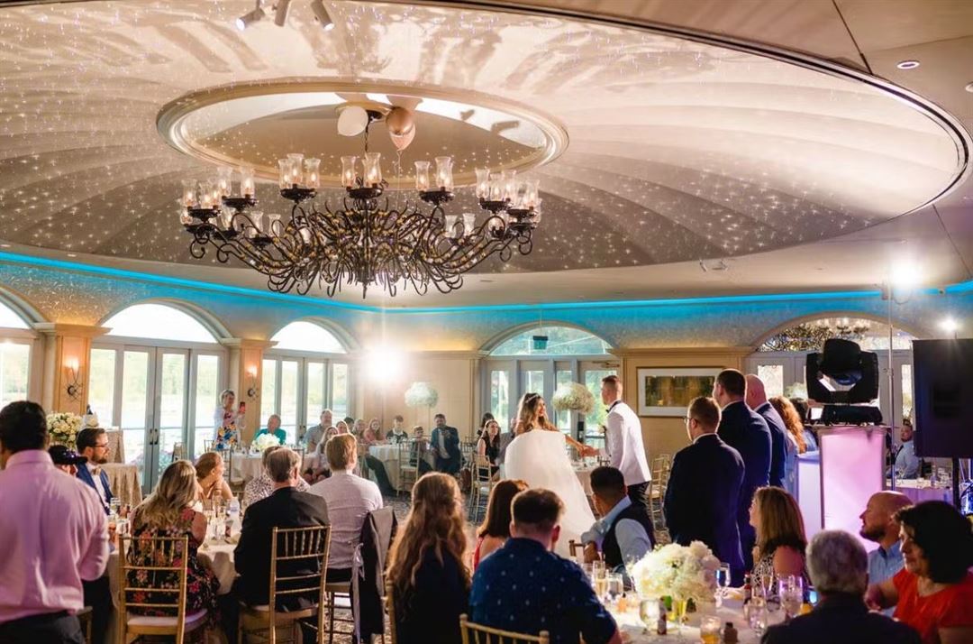
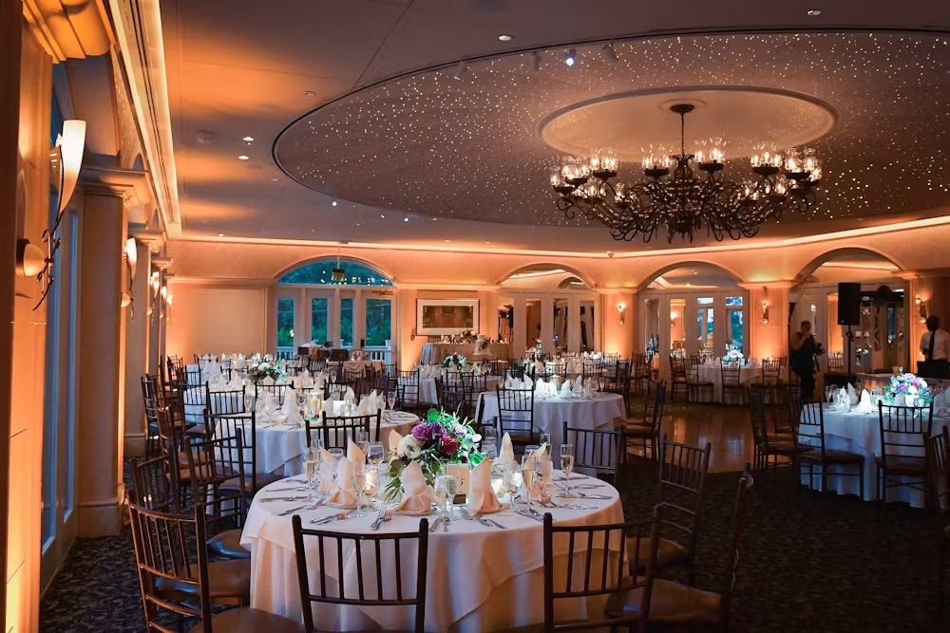









Chesapeake Inn Restaurant & Marina
605 2nd St, Chesapeake City, MD
175 Capacity
$1,850 for 50 Guests
The Chesapeake Inn is your home for any special occasion in your life. Every event or special occasion at our location celebrates the art of combining award-winning cuisine and legendary personalized service to create awe-inspiring and momentous occasion. With years of experience and a true understanding that every event is unique, our dedicated banquet planners are excited to work with you and make your dreams come to life.
Our services go well beyond the culinary realm. A wedding will be tailored to your needs, tastes and imagination. Our exceptional artistry and imaginative displays has made us the premier wedding venues & caterers on the Eastern Shore of Maryland.
In addition our Catering Department is honored to be a caterer for some of the best venues in the tri-state area. We are committed to providing you with the very best quality cuisine, exceptional service and genuine hospitality on your special day.
Event Pricing
Dinner Menu Options Starting At
$37 per person
Event Spaces
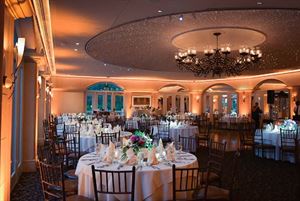
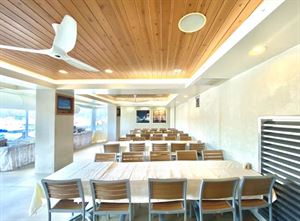
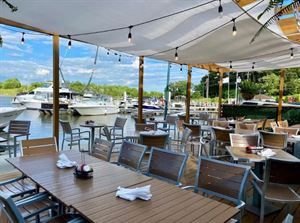
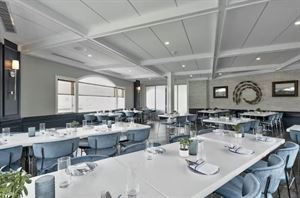
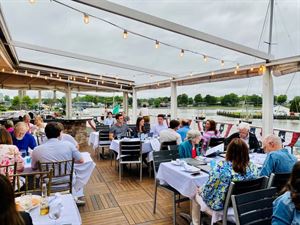
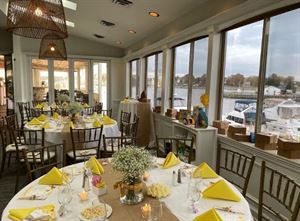
Additional Info
Venue Types
Amenities
- ADA/ACA Accessible
- Full Bar/Lounge
- On-Site Catering Service
- Outdoor Function Area
- Valet Parking
- Waterfront
- Waterview
- Wireless Internet/Wi-Fi
Features
- Max Number of People for an Event: 175