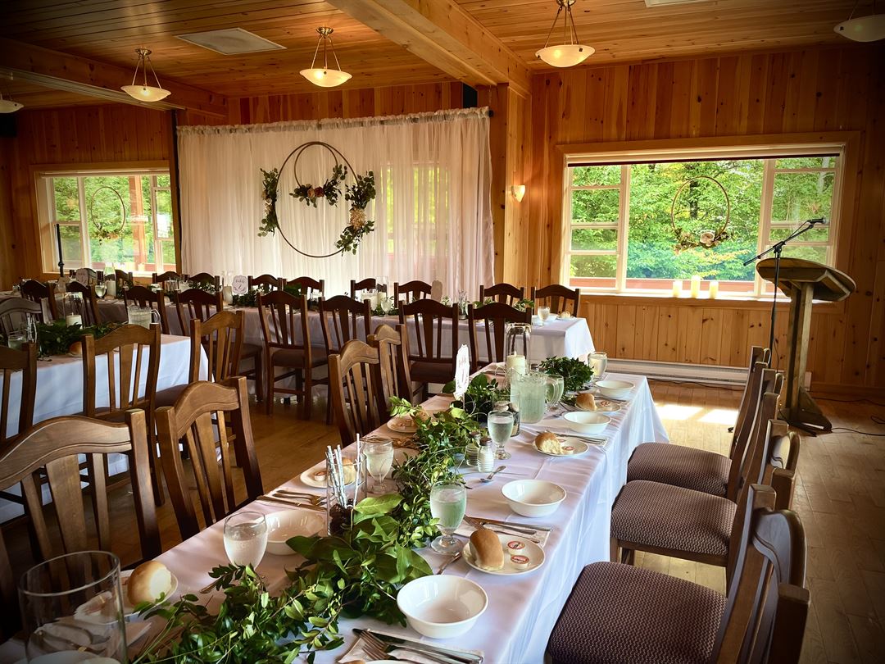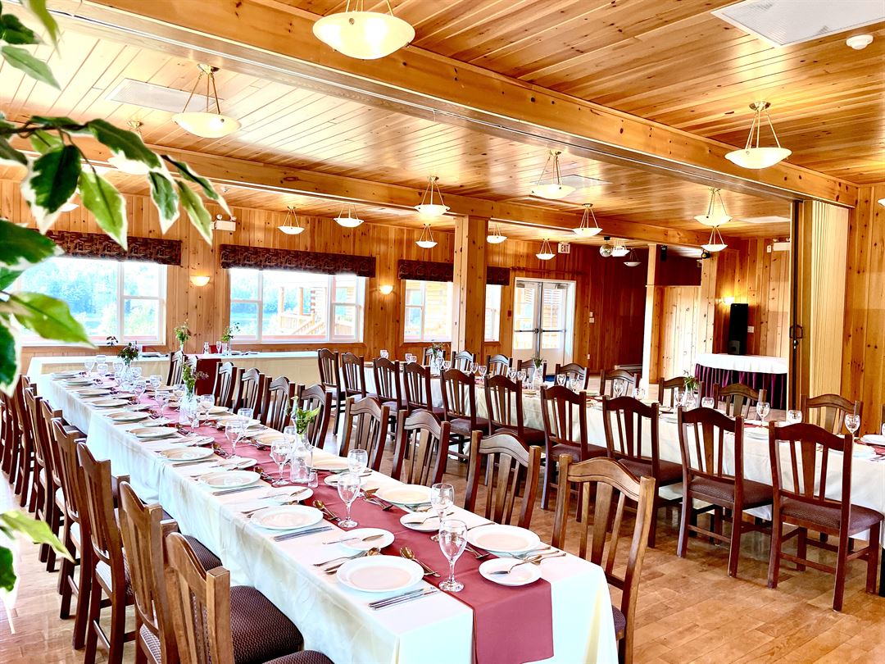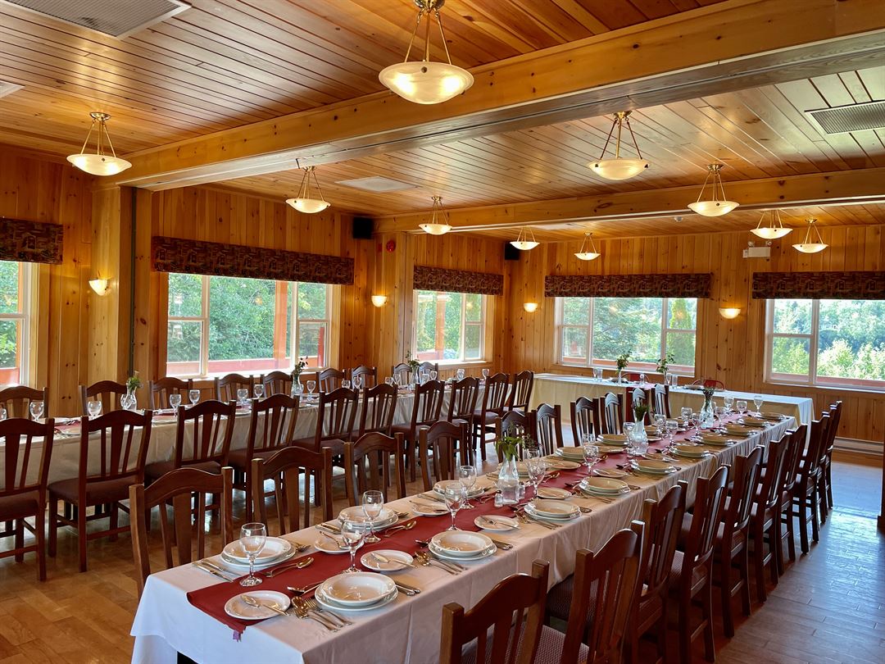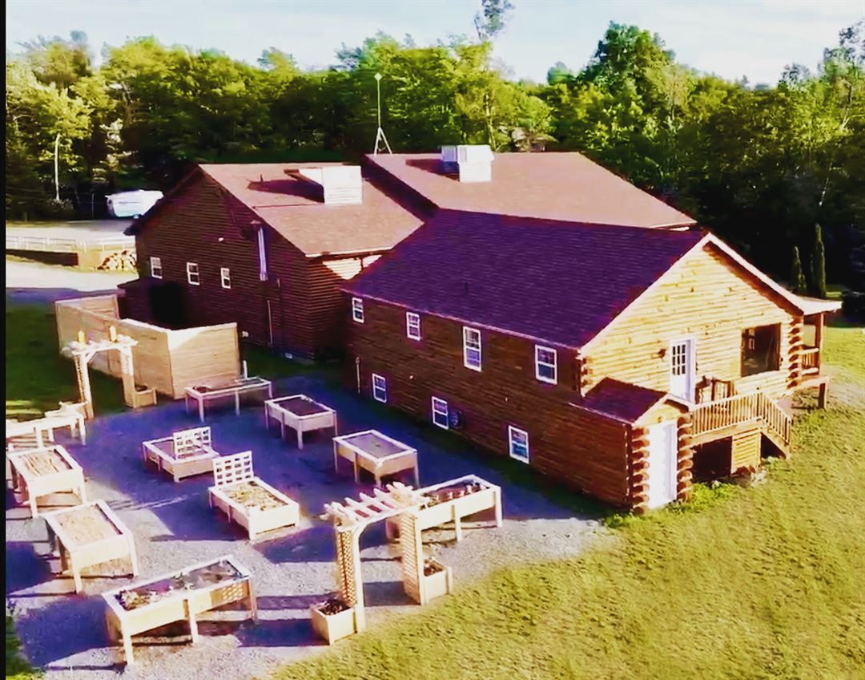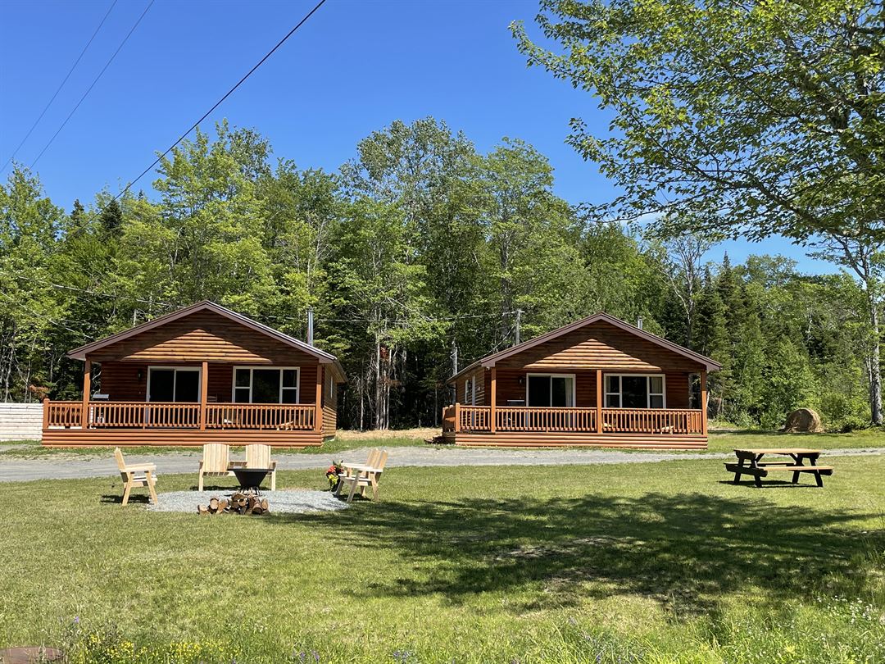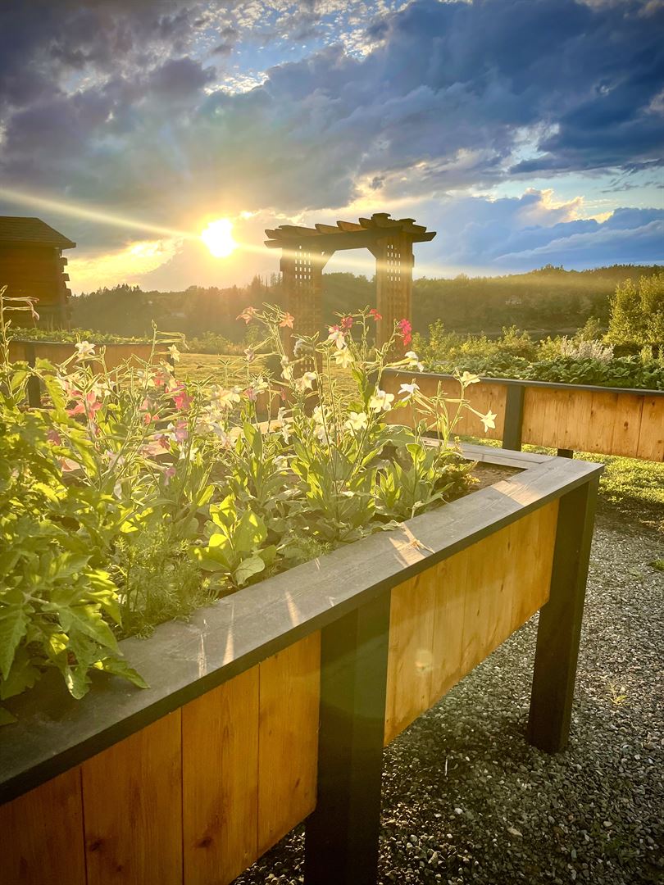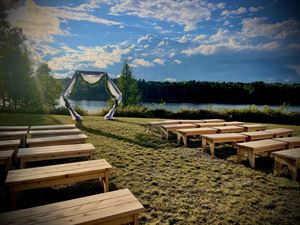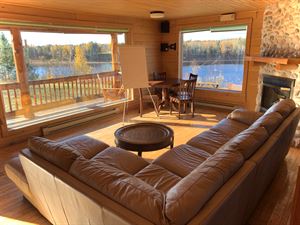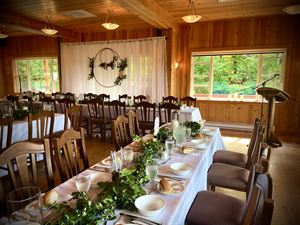About FOUR Nature Resort
FOUR Nature Resort is an all-seasons, exclusive get-a-way for friends, family & small groups. Featuring 150 acres to explore with log cottages, motel rooms, event spaces, trails, gardens, boat launch.
Events have a two night min booking due to the amount of time and care required for the best experience possible.
Event Spaces
Courtyard
Lounge
Main Event Center
Venue Types
Amenities
- Full Bar/Lounge
- Fully Equipped Kitchen
- On-Site Catering Service
- Outdoor Function Area
- Waterfront
- Waterview
- Wireless Internet/Wi-Fi
Features
- Max Number of People for an Event: 60
- Number of Event/Function Spaces: 3
- Special Features: - Gated and private guest only access. - Spacious and scenic grounds. - Beautiful areas for photography. - Gourmet, craft kitchen with custom menu design for each event. - Overnight accommodations and event space for 60 people.
- Total Meeting Room Space (Square Meters): 278.7
- Year Renovated: 2002
