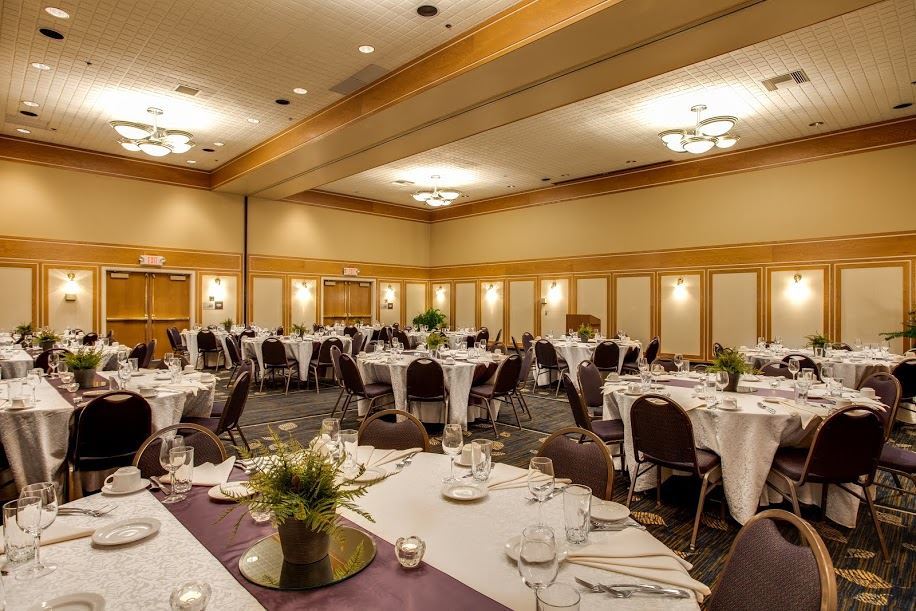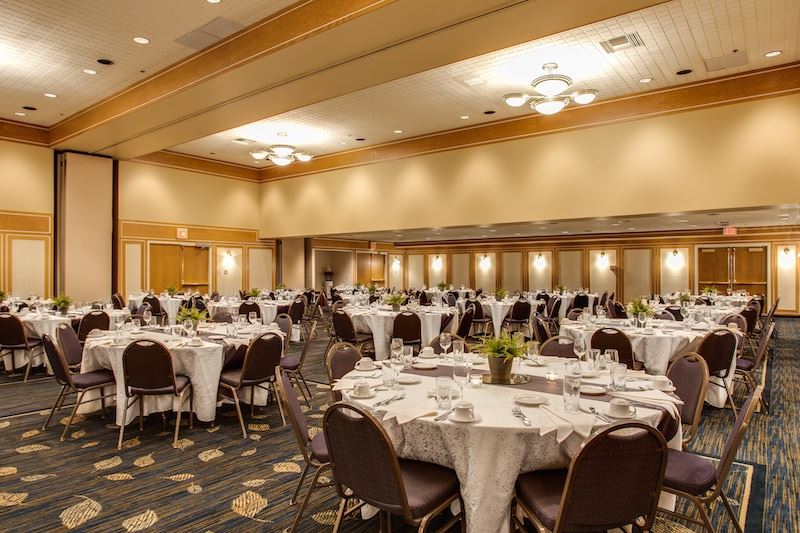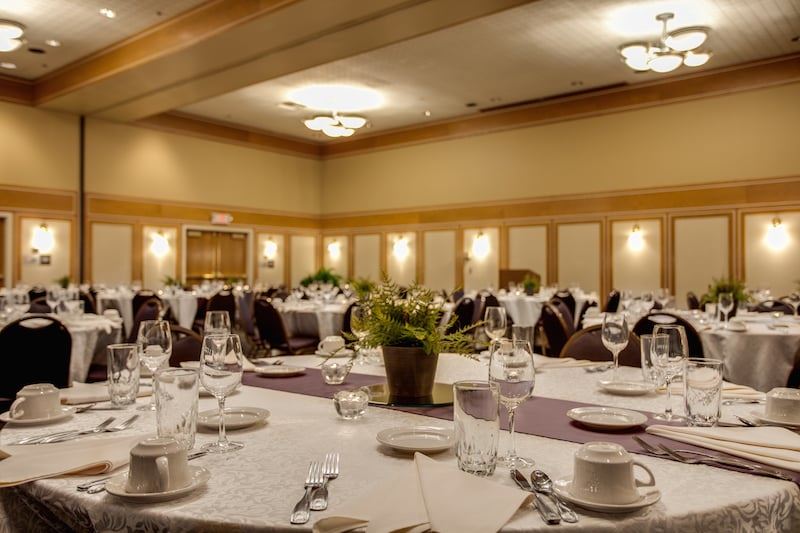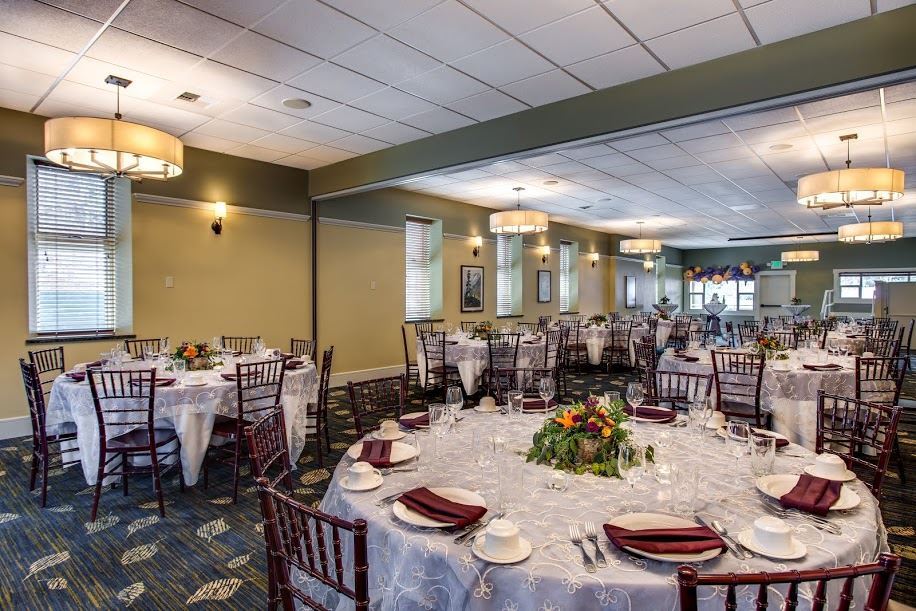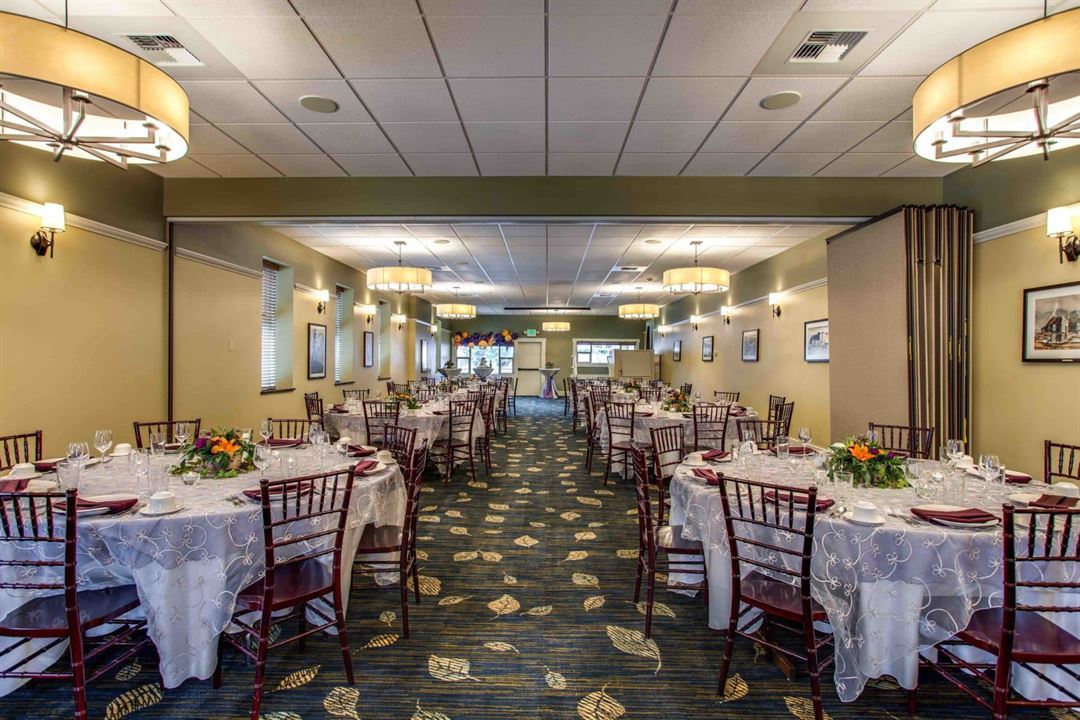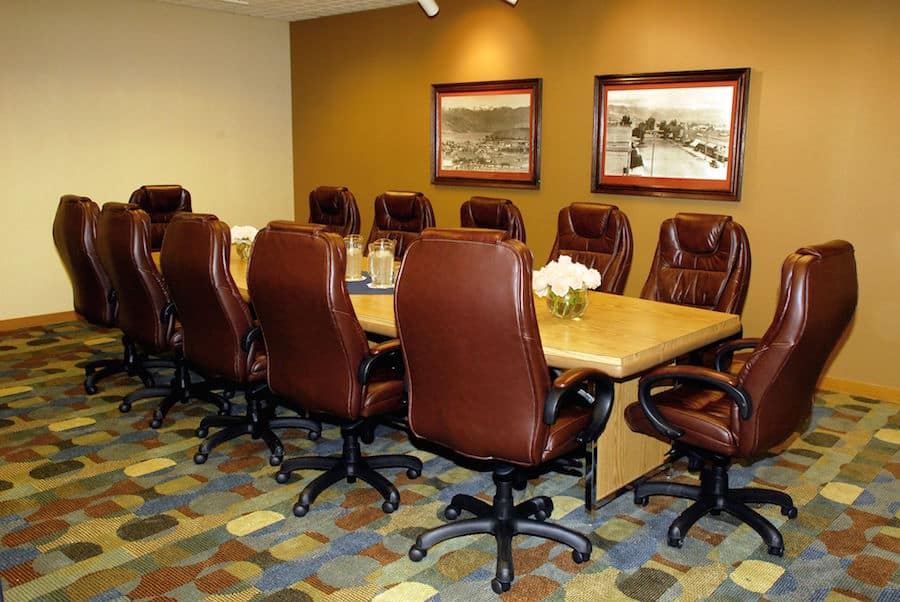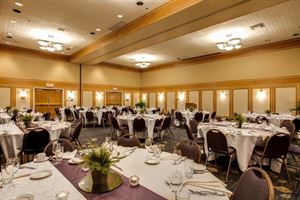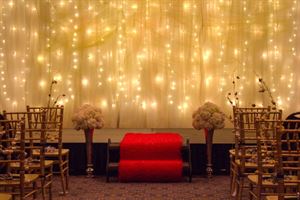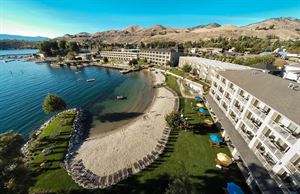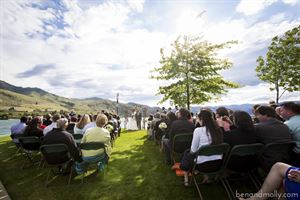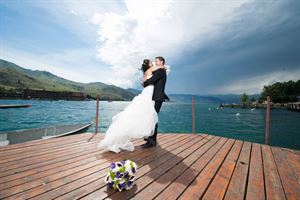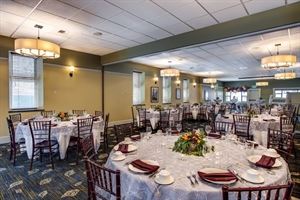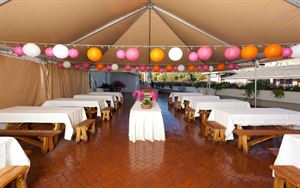Campbell's Resort on Lake Chelan
104 W Woodin, Chelan, WA
Capacity: 300 people
About Campbell's Resort on Lake Chelan
Create a memory that will last a lifetime at Campbell’s Resort. Lake Chelan, with its crystal clear waters, surrounding vineyards, and stunning natural beauty, is one of the most exciting and sought-after wedding destinations in the Northwest.
We offer a full-service wedding experience on the Lake with all the special touches that will make your day perfect. From the rehearsal dinner to the lakefront ceremony and reception, to the post-wedding brunch, your guests will have a chance to relax, explore the natural beauty of their surroundings, and make memories of their own.
In addition to a stunning ceremony on the shores of crystal clear Lake Chelan, your guests will enjoy luxurious accommodations and access to the first-class amenities our resort is famous for.
Schedule a consultation with one of our friendly and experienced wedding consultants today!
Event Pricing
Weddings Starting At
Deposit is Required
| Pricing is for
weddings
only
$400 - $4,200
/event
Pricing for weddings only
Key: Not Available
Availability
Last Updated: 4/20/2022
Select a date to Request Pricing
Event Spaces
Centennial Ballroom
Stehekin Ballroom
Cove
Grass Landing
Lily Pad
Park Room
Terrace
Venue Types
Amenities
- ADA/ACA Accessible
- Full Bar/Lounge
- On-Site Catering Service
- Outdoor Function Area
- Outdoor Pool
- Waterfront
- Waterview
- Wireless Internet/Wi-Fi
Features
- Max Number of People for an Event: 300
- Number of Event/Function Spaces: 13
- Total Meeting Room Space (Square Feet): 14,000
- Year Renovated: 2008
