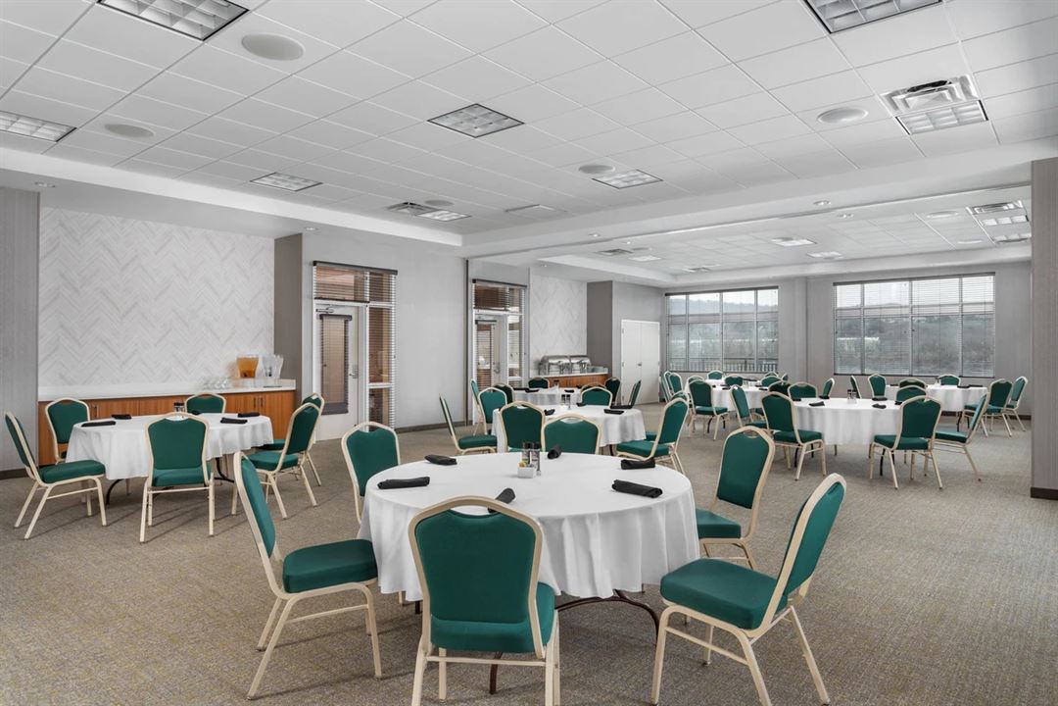
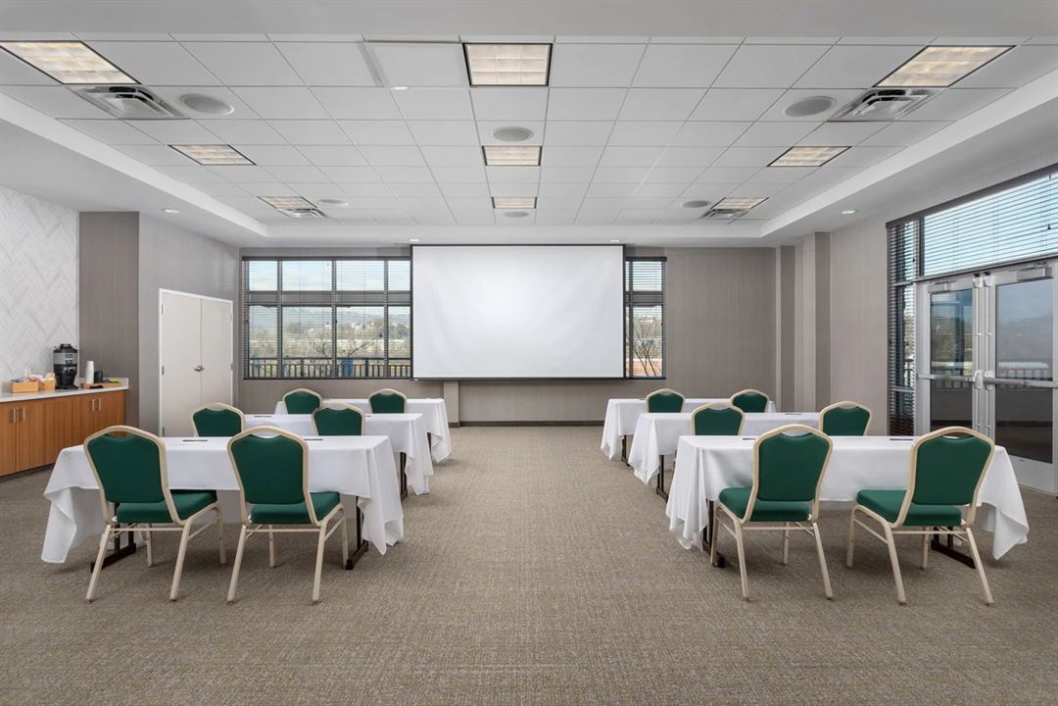
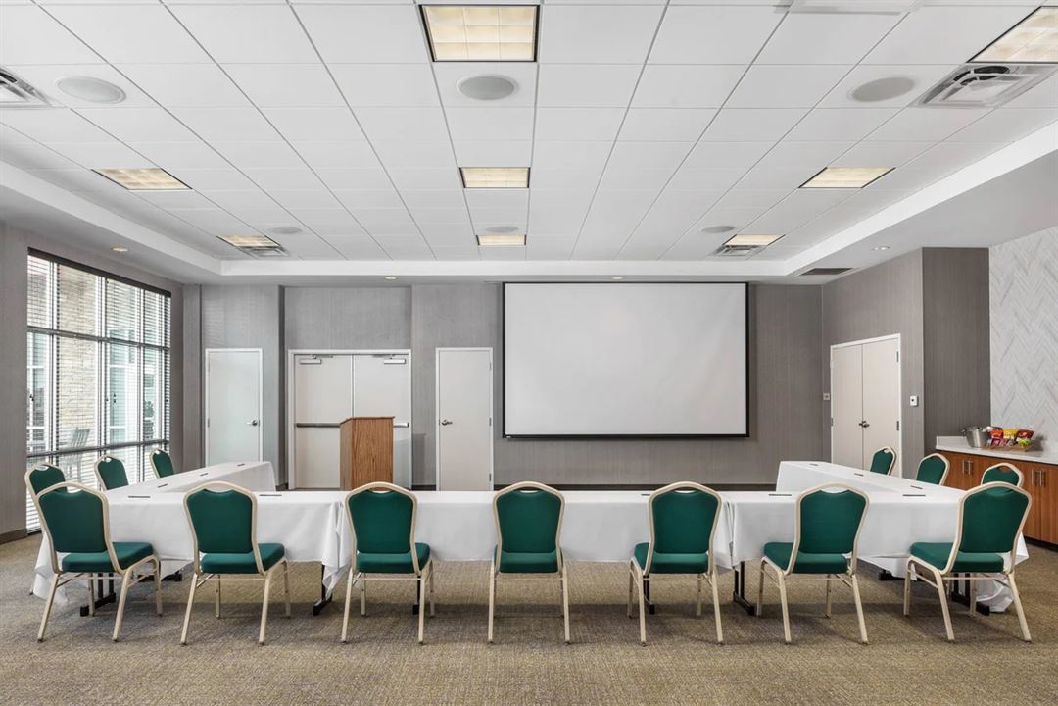
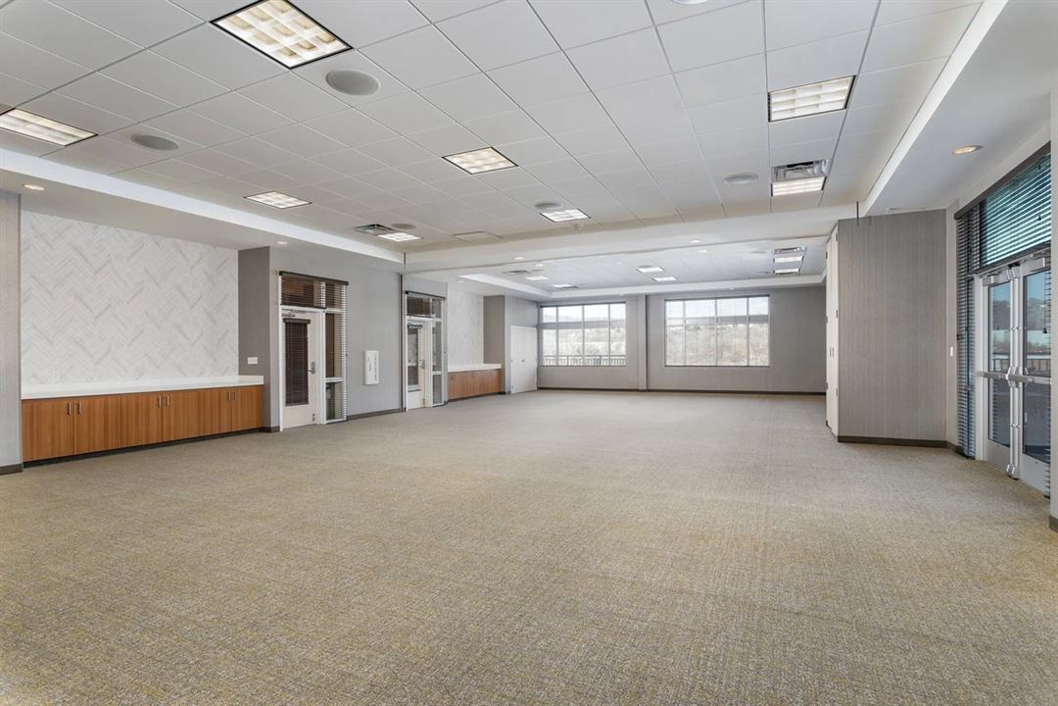
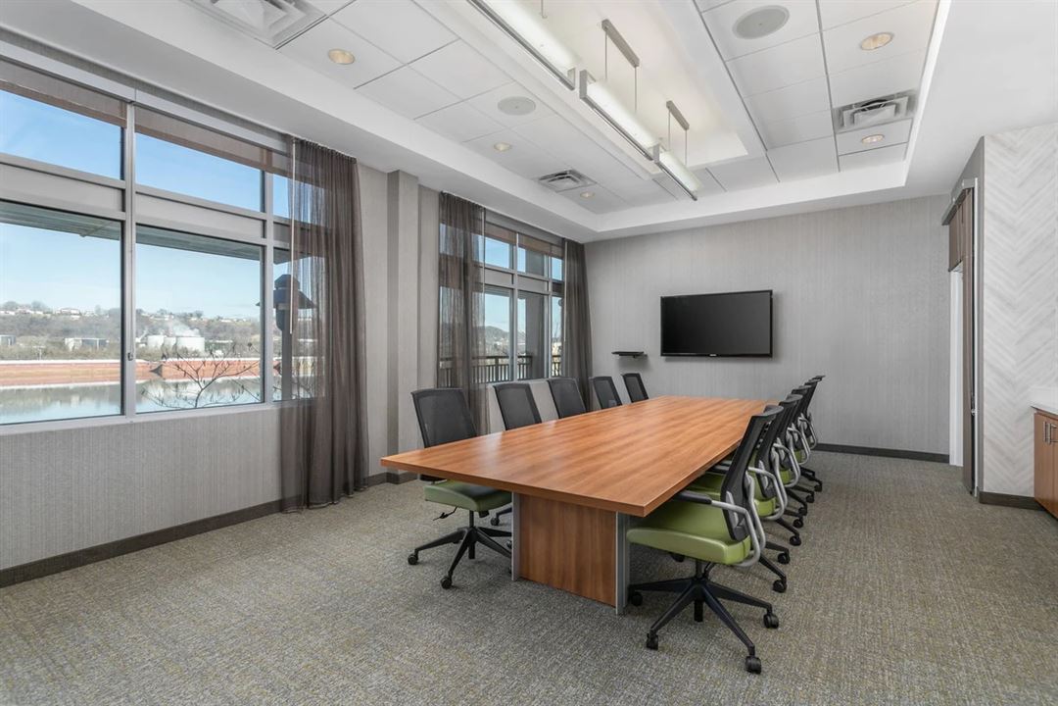



SpringHill Suites Chattanooga Downtown/Cameron Harbor
495 Riverfront Parkway, Chattanooga, TN
100 Capacity
SpringHill Suites Downtown/Cameron Harbor, Chattanooga's only riverfront hotel, offers contemporary style, spacious comfort, and great value. Our downtown Chattanooga hotel features studio, one and two-bed suites, each with a pull-out queen sofa bed for your convenience. Additional amenities include a microwave, and mini-fridge. Stay connected to family and colleagues with a large work desk and free high-speed Internet access. Enjoy our new Smart TV streaming package which allows guests to log into their own Netflix & Hulu accounts. Start your morning than with our complimentary deluxe hot breakfast buffet, or a workout in the 24/7 fitness center. Our prime location allows guests to be within walking distance to famous downtown attractions. Guests will be a 7 minute walk away from the Tennessee Aquarium and Ross's Landing. Rent a bike at the on-site rental station, or take a scenic stroll on Chattanooga's new Riverwalk, located directly behind the hotel.
Event Spaces
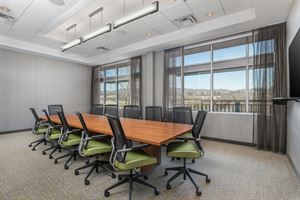
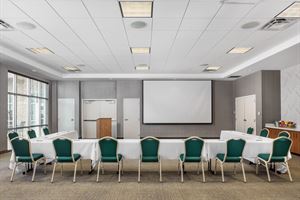
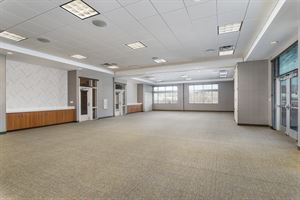

Additional Info
Neighborhood
Venue Types
Amenities
- ADA/ACA Accessible
- Indoor Pool
- On-Site Catering Service
- Outdoor Function Area
- Valet Parking
- Waterfront
- Waterview
- Wireless Internet/Wi-Fi
Features
- Max Number of People for an Event: 100
- Year Renovated: 2020