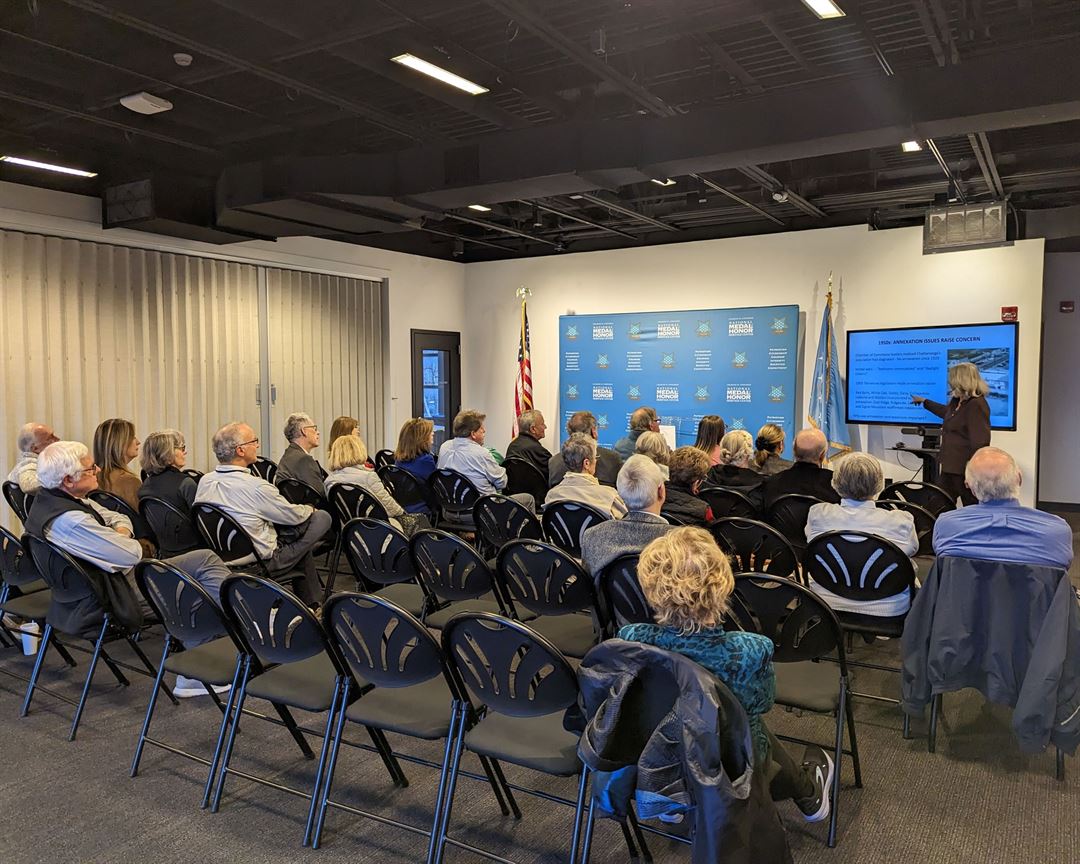

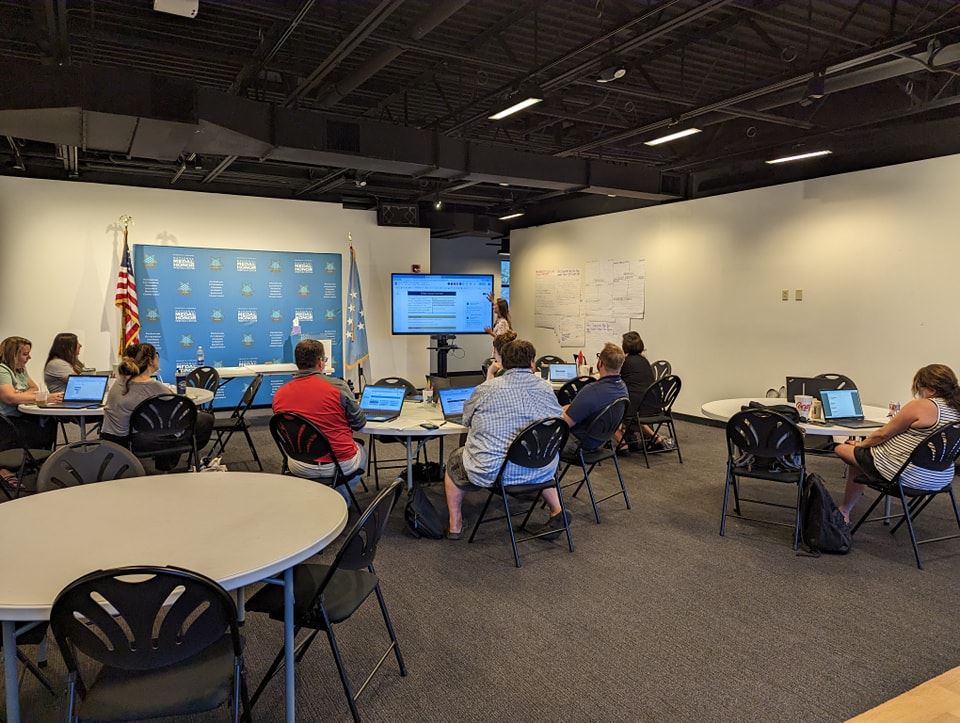

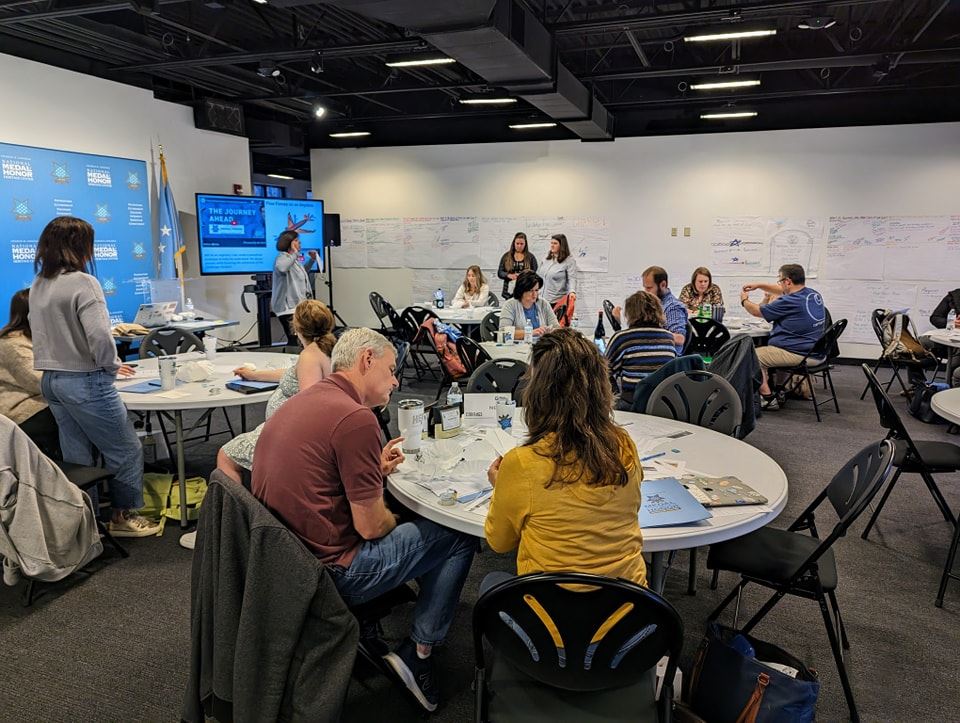


National Medal of Honor Heritage Center
2 W Aquarium Way Suite 104, Chattanooga, TN
100 Capacity
$300 to $1,200 / Meeting
The Charles H. Coolidge National Medal of Honor Heritage Center provides a wide variety of venues designed to accommodate small meetings, luncheons, wedding receptions, holiday parties and seated dinners for small-medium sized groups.
All facility rentals are subject to the Heritage Center’s approval. All entries to any private rental event (including all fundraiser events) held at the National Medal of Honor Heritage Center must be by invitation or ticket sales.
Expandable meeting rooms
Two educational classrooms
Special event space
On-site catering kitchen
Audio and visual equipment available
Event Pricing
Venue Rentals
225 people max
$300 - $1,200
per event
Event Spaces
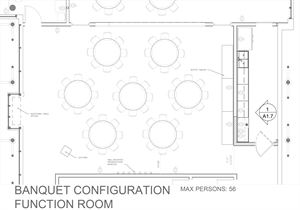
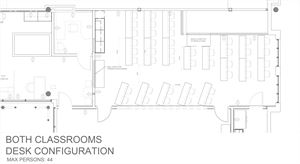

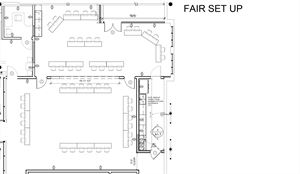
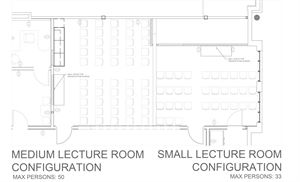
Additional Info
Neighborhood
Venue Types
Amenities
- ADA/ACA Accessible
- Outside Catering Allowed
- Wireless Internet/Wi-Fi
Features
- Max Number of People for an Event: 100
- Number of Event/Function Spaces: 1
- Special Features: • Event space can be converted into separate rooms through movable middle wall. • Adjacent kitchen allows for close but concealed catering preparations. • Event space has two adjacent restrooms.
- Total Meeting Room Space (Square Feet): 1,504.4
- Year Renovated: 2019