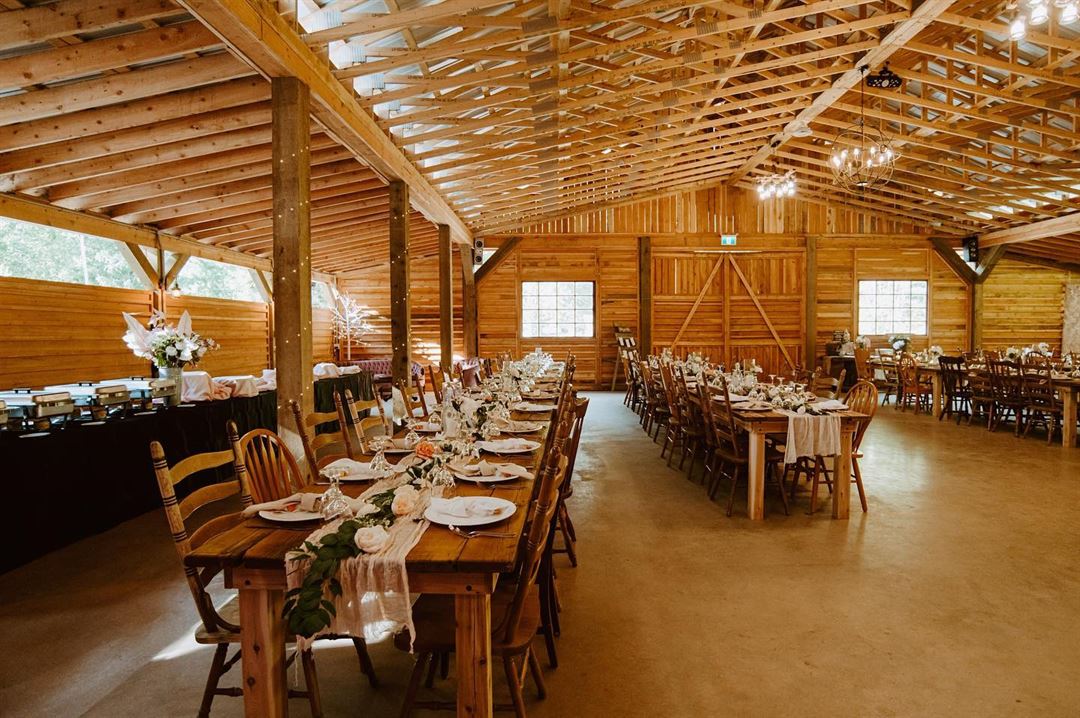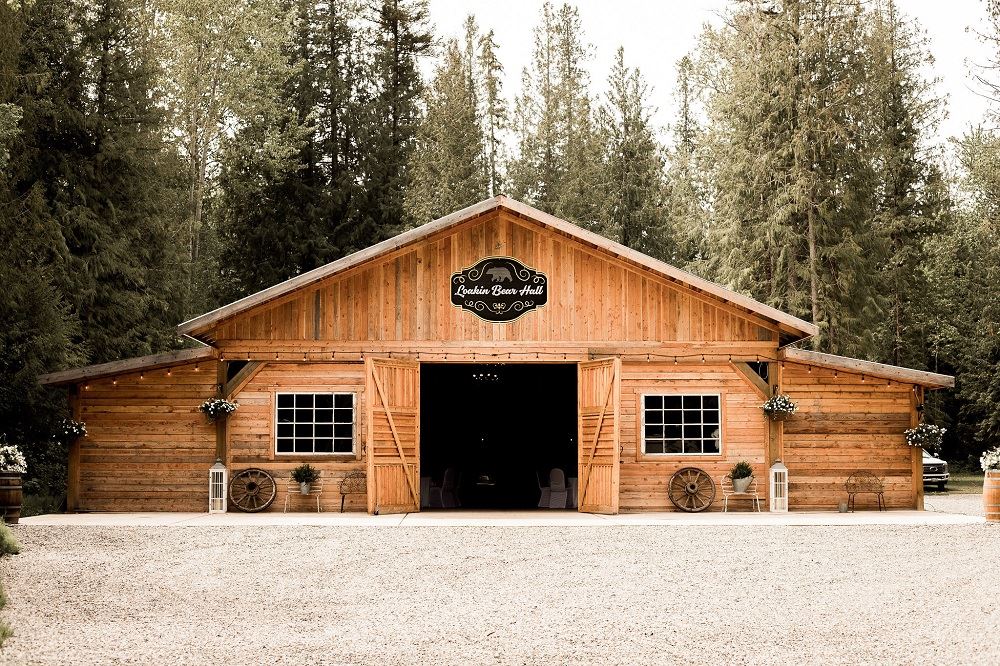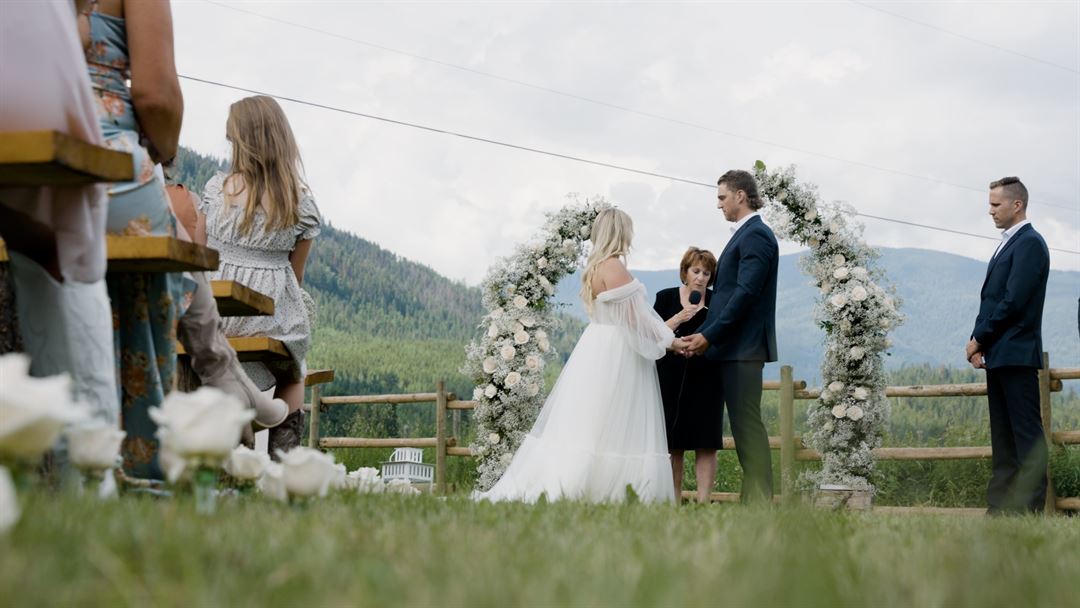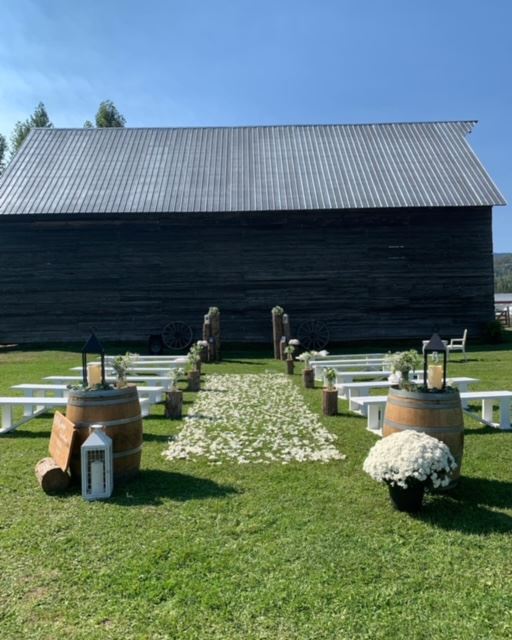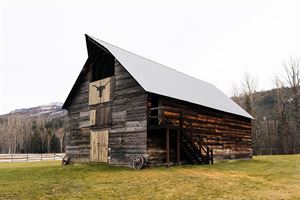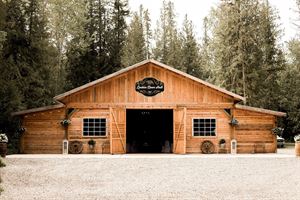Little Creek Ranch Weddings & Events
8225 Loakin Bear Creek Road , Chase, BC
Capacity: 175 people
About Little Creek Ranch Weddings & Events
Our farm is 150 acres of wedding & special events paradise. We have a very large campground area that features a “rustic” feel 2 bedroom self-contained cabin, bunkhouse cabin (sleeps 6), sleeper cabin (sleeps 7), 3 outfitter tents (with queen beds), 13 RV hookups (7-15 amp & 6- 30 amp), lots of room for dry camping (generators are welcome). Video done by State of View Videography
Event Spaces
The Historic Flume- Log Barn
The Loakin Bear Hall
Venue Types
Features
- Max Number of People for an Event: 175
