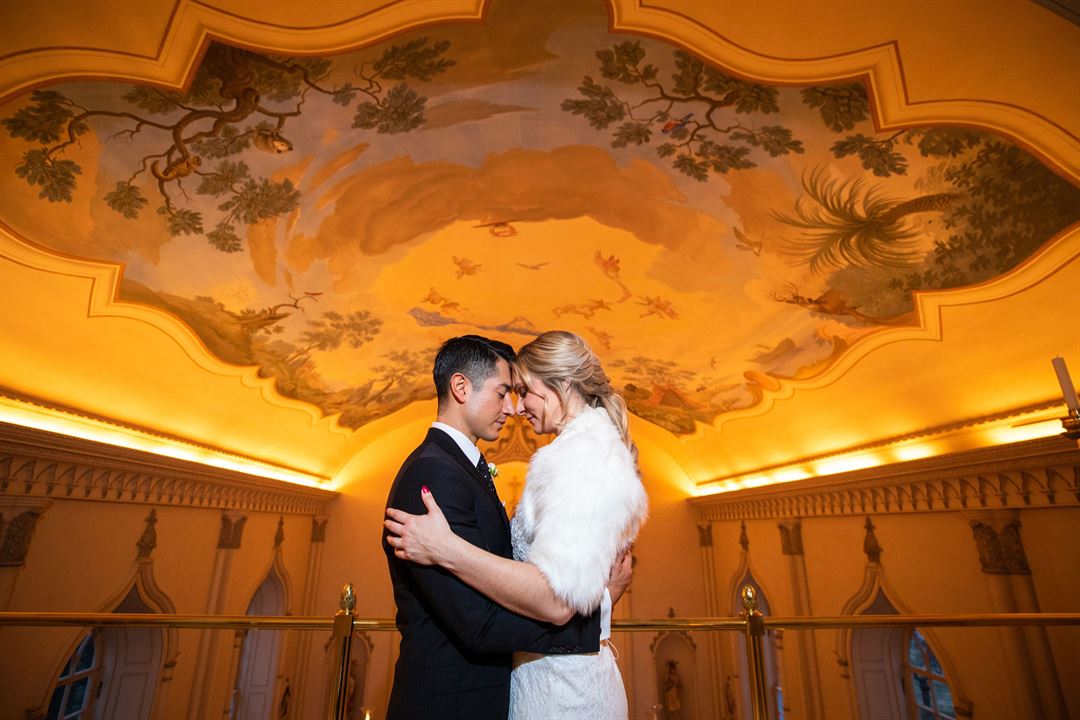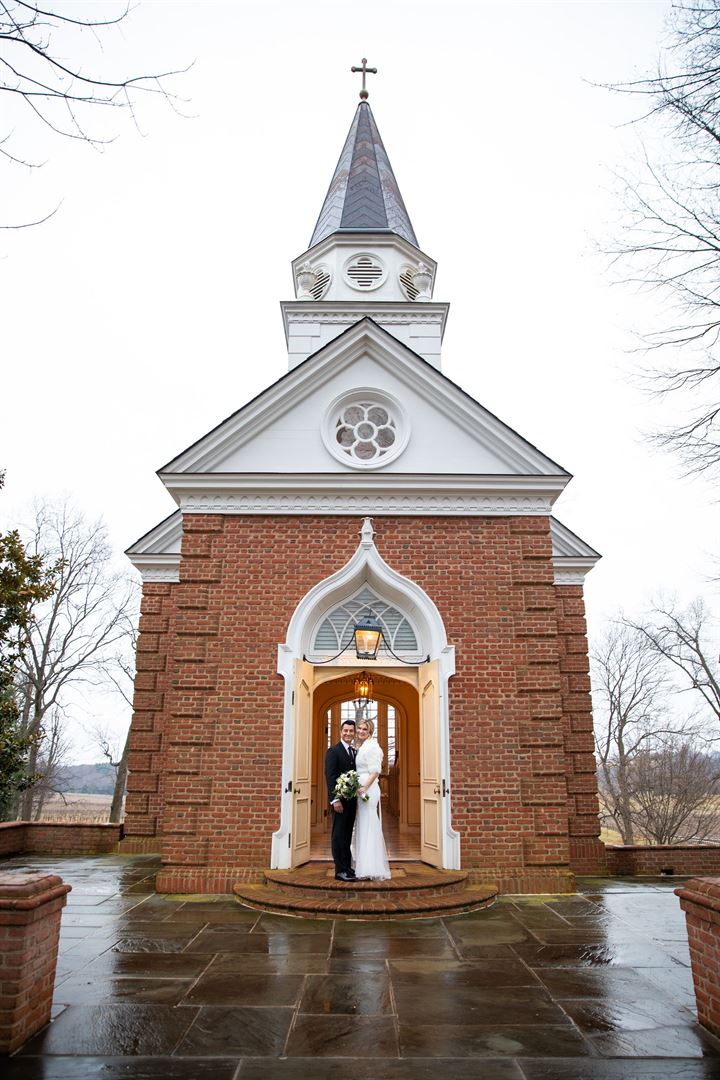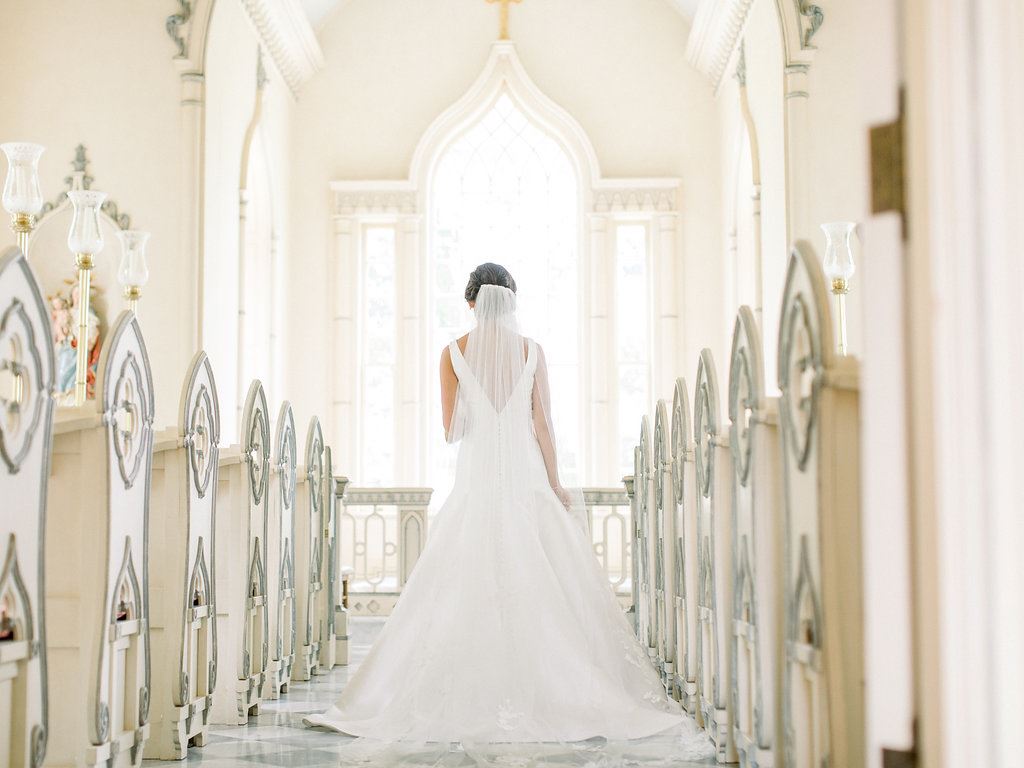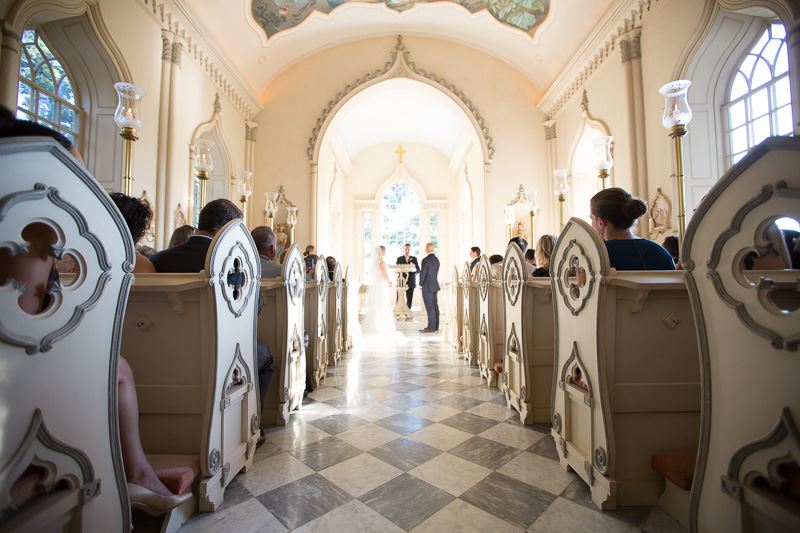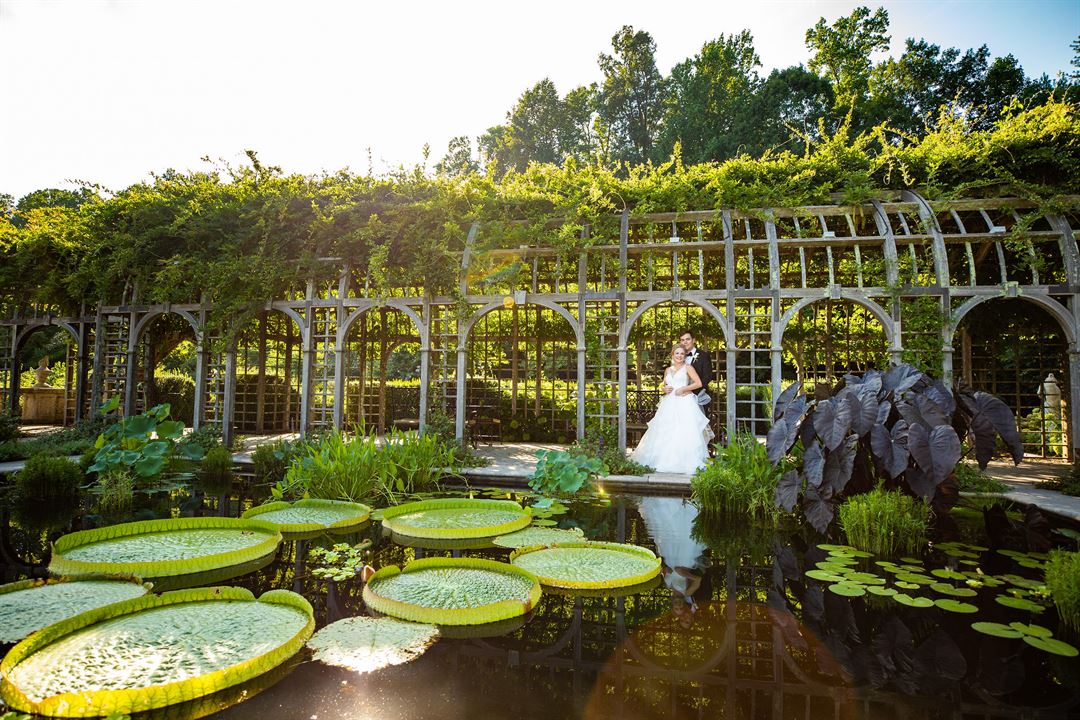Trump Winery
100 Grand Cru Drive, Charlottesville, VA
Capacity: 200 people
About Trump Winery
Whether you’ve dreamt of a grand affair or an intimate gathering, your special day will be tailored just for you. We offer something unique, something any couple will be excited about, and something all your guests will never forget. Unparalleled views, luxurious venues, and award-winning wines will make your celebration magical. You will create memories to cherish forever as you begin the rest of your lives together.
Our beautiful private estate setting is the perfect backdrop to enhance your vision. Situated on nearly 1,300 acres, you will be blown away by the stunning panoramas of Blue Ridge views, 227 acres of vines, and large lakes. Just minutes from downtown Charlottesville and historic homes Monticello and Highland, weddings at Trump Winery are truly extraordinary.
Event Pricing
Elopement Ceremony
Attendees: 2-20
| Pricing is for
weddings
only
Attendees: 2-20 |
$3,500
/event
Pricing for weddings only
Barn and Pavilion
Attendees: 0-150
| Pricing is for
all event types
Attendees: 0-150 |
$5,000 - $9,000
/event
Pricing for all event types
Grand Hall
Attendees: 0-200
| Pricing is for
all event types
Attendees: 0-200 |
$7,500 - $11,500
/event
Pricing for all event types
Event Spaces
Grand Hall
Barn & Pavilion
Chapel
Venue Types
Amenities
- Fully Equipped Kitchen
- Outdoor Function Area
- Waterfront
- Waterview
- Wireless Internet/Wi-Fi
Features
- Max Number of People for an Event: 200
